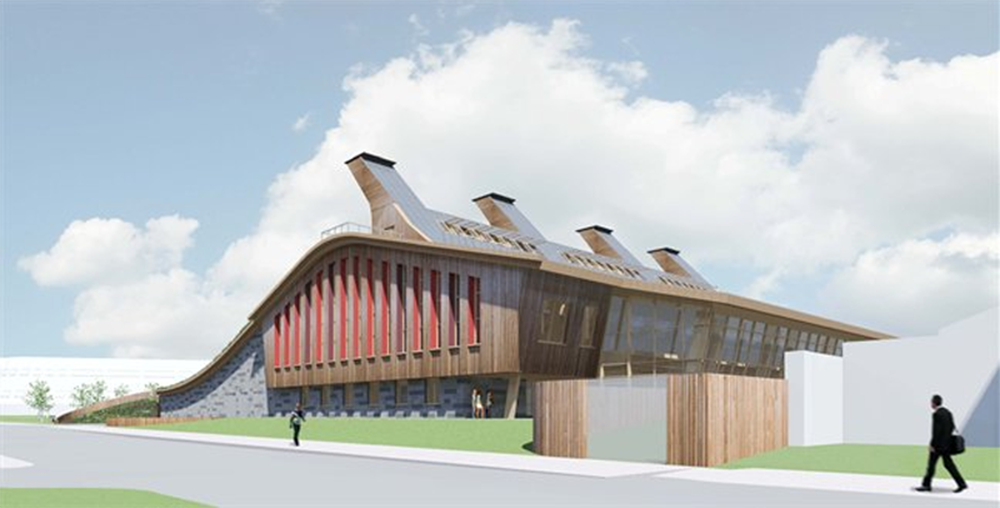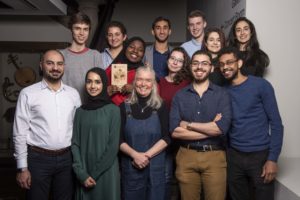Case study: The University of Nottingham’s Carbon Neutral Chemistry Lab

Andrew Arnott, Lab Sustainability Coordinator, gives an overview of the carbon-neutral chemistry lab at Nottingham University.
The Jubilee Campus, home to many striking buildings and nicely landscaped grounds, just half an hour walk from Nottingham City Centre was the location for this year’s S-Lab conference. S-Lab, an organisation that promotes safe, successful and sustainable practices in laboratories and laboratory buildings, held the event in University of Nottingham’s business school, but the real star of the show was the Carbon Neutral Chemistry Lab (CNCL), produced in collaboration with GSK.
The scale of ambition and commitment required to produce a laboratory building for cutting edge chemistry research that is not only energy-efficient, but will actually produce more energy each year than it uses, is very impressive. A number of the presentations during the conference were concerned with different aspects of the details of the building, along with tours of the building so delegates could really get a good understanding of the building project. This is a project the University of Nottingham is rightly proud of and keen to share.
Some of you may be aware that this is CNCL v2.0 as, sadly, the original building was destroyed in a fire during construction. Even taking this into account the team believe that the carbon produced in the construction of the 2 buildings will be matched and then exceeded by the carbon savings from exporting energy in around 25 years. If v2.0 is considered on its own, then the carbon footprint could become negative in as little as 10 years! All of this will vary and depend on user behaviour, so this is certainly a case of ‘watch this space’ for future updates.
So how have they achieved this feat? Well, to start with they achieved the holy grail of any ambitious project: high levels of support from all the key stakeholders. Secondly, they had financial support from GSK who were interested in seeing just how ‘green’ a chemistry building could be made. After that, the project set ambitious targets and was not afraid to challenge norms in order to achieve their goals. Every aspect of the construction and operation of the building was questioned and savings sought, even when small, in order to contribute to the whole effort. Concrete (with its high embedded carbon) was minimised, even for foundations, by use of ‘vibro-pile’ technology which shakes stones into a stable arrangement, somewhat similar to dry-stone-walls.
Embedded carbon was reduced further by careful selection and use of timber (sourced responsibly from Austrian spruce forests) as the main construction material. Energy is provided by solar panels, a biofuel CHP plant and biofuel boiler which are fuelled by a secret blend of organic liquid materials, which the team claim is diverting material which would otherwise become waste. A particularly ambitious aspect of the building is that one lab space has no mechanical ventilation at all – quite a difference from most chemistry labs with many fume cupboards and high air change rates. Occupants are asked to consider the experiments they are conducting and identify those which would be safe enough to operate in a naturally ventilated environment, versus those which require ventilation. It is hoped that this will allow some activities to be diverted away from fume cupboards, allowing them to be switched off and save substantial amounts of energy. The naturally ventilated lab uses wind-powered fans to circulate air, but have found that even on windless days the air quality remains fine. Lots of strategically designed glass around the building allows extensive views and daylight, without resulting in excessive over heating in summer. This seems to create a healthy and inspiring environment for the occupants.
Aside from the CNCL, there were other interesting talks at the conference on a wide range of topics from energy-efficient equipment to career options for lab technical staff. I was asked to run a workshop on the topic of sustainable lab design. The workshop went well, with lots of interaction from the other delegates. I will be using the feedback from this session to inform the guidelines I am developing for our Estates department which aim to ensure that whenever we build or refurbish laboratories we do so in such a way as to create inspiring and environmentally beneficial spaces for future generations of researchers. Standing in the write-up spaces of the CNCL in Nottingham, with views both into the labs and out across the campus to other low energy buildings, lots of natural daylight, and lots of beautiful exposed wood, I considered that the University of Nottingham had gone some way to demonstrating at least one possible way to achieve this aim.
Find out more about sustainable labs at the University of Edinburgh
Image credit: University of Nottingham





Recent comments