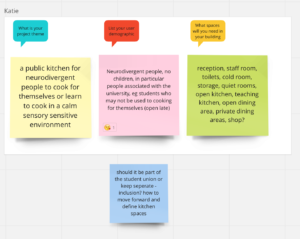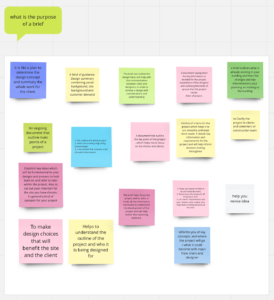

This week we began our briefs. We started by writing what is the purpose of a brief and then we moved onto filling out the boxes on Miro (above). After a brief class discussion we noted any questions we have and what our next steps are. This session was very helpful as it created a guide to follow in the form of a brief, and refined the project.
After class I began filling out the brief template with all of the current information I have. This is also a very useful activity as it showed the gaps in my research and gave me a clear list of what to do next.
On Thursday we began discussing our structural models. In this session I collected the print of my plan at 1:100 and this allowed me to see the scale of model I would produce. I sketched my building in 3d and labelled sections with the materials I want to use and how these would be connected. I have decided that using a lot of plywood will add strength and structural integrity to my model as well as look uniform. I will also use wooden dowels for the columns to support the podium level. I have thought about how to represent the coffered ceiling and have come up with multiple solutions, being a flat sheet of ply/foam board with the squares cut out layered with a sheet above, balsa sheet in long thin strips slotted or separate blocks, mount board slotted together in long thing strips, or a CAD drawing of the coffered ceiling printed to scale and attached to the ceiling to represent the coffers without building.
This week I have begun to comprehend the buildings structure a lot more after reading some construction books and analysing my site drawings and photographs. The building is made from cast in-situ reinforced concrete. In the interior of the space there are many columns that support the podium level/ceiling. My understanding is that the columns continue through the concrete floor plate and hard core and into concrete block foundations. These have been joined by the concrete for the columns being cast around steel reinforcements protruding from the block foundation. The same method of casting around steel reinforcements has been used to connect the rest of the structure cast in different stages. The slope of the terrain outside of the basement changes level by 2100mm, meaning the east and north east sides of the building along Windmill Lane and behind the 40 George Square Lecture Theatre are at ground level and on the west you enter from George Square via lift or down stairs.


Leave a Reply