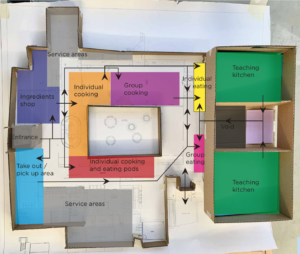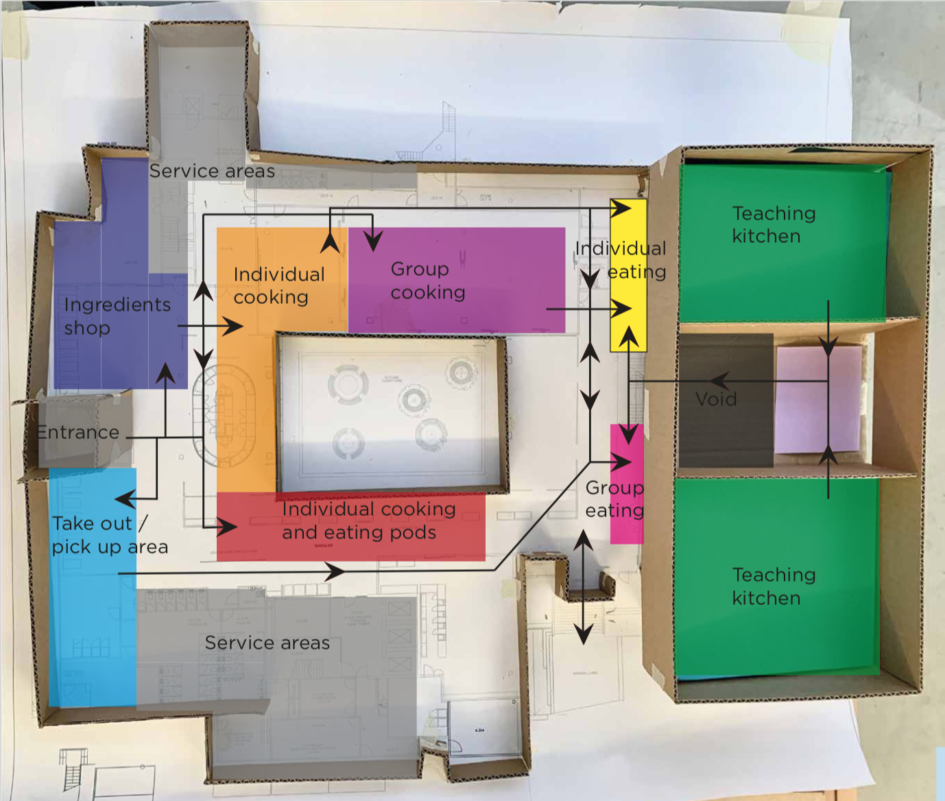On Monday we had group tutorials in which we discussed adding a section into my space where you can pick up food to go or to eat in either of the dining spaces. We discussed different methods of food delivery, such as the conveyor belts in Yo! Sushi, or a ordering on computers such as in McDonalds.
On Thursday we had. buildings regulations workshop where we discussed fire, sanitary provisions and and accessibility.
One of my main concerns currently is accessibility to the first floor in the lecture theatres. There is no lift to the first floor which will have to be added. The rake of the floor is too steep for a ramp to go perpendicular to the rake angle however I can raise the level of the floor by at least 1m. My second option is to leave the current rake level and put the first row of workstations on the lowest level with the teacher and have the rest the class continuing up the slope as normal, with the steps adjusted for work benches.

The above image shows the existing fire strategy.

The image above shows the development of the spatial diagrams overlaid on the physical model. this allowed me to understand the scale and adjust the flow of users.



Leave a Reply