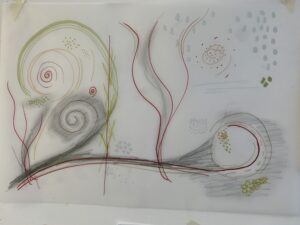
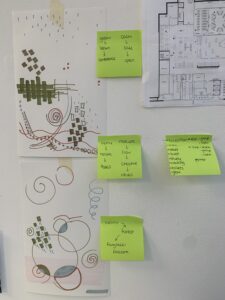
We began Mondays session by creating an atmospheric drawing of what we think the space will feel like. My first drawing represents the growth a person goes through when exploring new experiences and designed spaces. It represents the confusion, the different routes and journeys you take and eventually leading to a sense of calm and focus when you find something you enjoy or something you’re able to achieve without the all of the stress and chaos. A designed space should allow a person to flourish and reduce stress and distraction. The second drawing, (top right) bring in more elements of the feel of the interior space however the composition remains a progressive display of emotion and troubles.
My third drawing, (bottom right) shows the final aim of the project space. It represents the fun and freedom achievable when is a space that is designed for growth. You still experience change and emotions however they are encouraged and nurtured.
We then moved on to adding words to our drawings. The words I added were: grow, learn, confidence, calm, safe, open, relate, home, task. The words other people added were: nature, flow, creative, ritual, water, forest, fairytale/folklore. I would like to bring these words into my design process and focus on creating a space that evokes that feeling.
 2.
2. 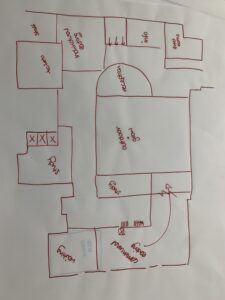 3.
3. 4.
4. 5.
5.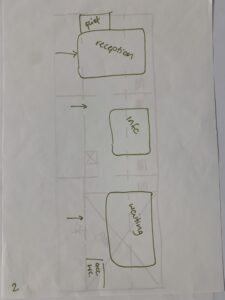 6.
6. 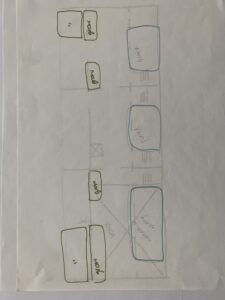 7.
7.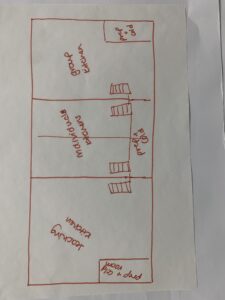 8.
8.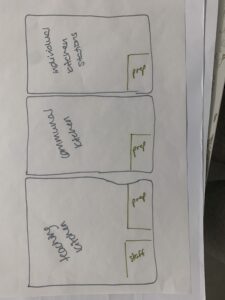
The next task we did was to create spatial plan diagrams. We used our spatial arrangement plans (1) showing the relationship between spaces to create a first draft of a floor plan. We had 15 minutes for each plan, rotating them each time to help it feel fresh. I want to keep the first floor lecture theatres as the cook school element of my space, making use of the existing raked floor. I would alter the levels to allow room for a cook station to be set up on different levels as they require more depth than just seating.
I discovered issues when designing around the atrium – how do I include this space and ensure everyone benefits from the green space? the space surrounding the atrium is limited, also by doorways to other connected buildings.
The photos below show my final sketch proposals during the class as well as my sketch model.
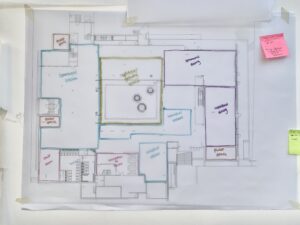
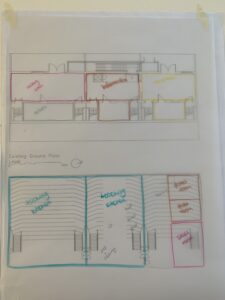

On Thursday I came up with the name Around the Table. This has helped me develop the plans as I used the concept of a central dining area to masterplan the building.
Continue to develop zoning plans and sections – despite the two separate entrances, I aim to create separation between cook school spaces and non cook school users with a combined dining area to bring everyone together. People using the food pick up / takeaway stations will also be welcomed to the dining areas to eat either alone or with others.
Next steps / further development
On Friday I had a laser cutting session booked however I ran out of time and it did not cut all the way through so I have to go back and redo it.
My next steps are laser cutting my model, building it, then adding secondary walls and photographing it hopefully ahead of formative depending on how the cutting session goes.
I plan to continue to develop my zoning proposals more thoroughly on plan and section exploring different routes for staff and public.
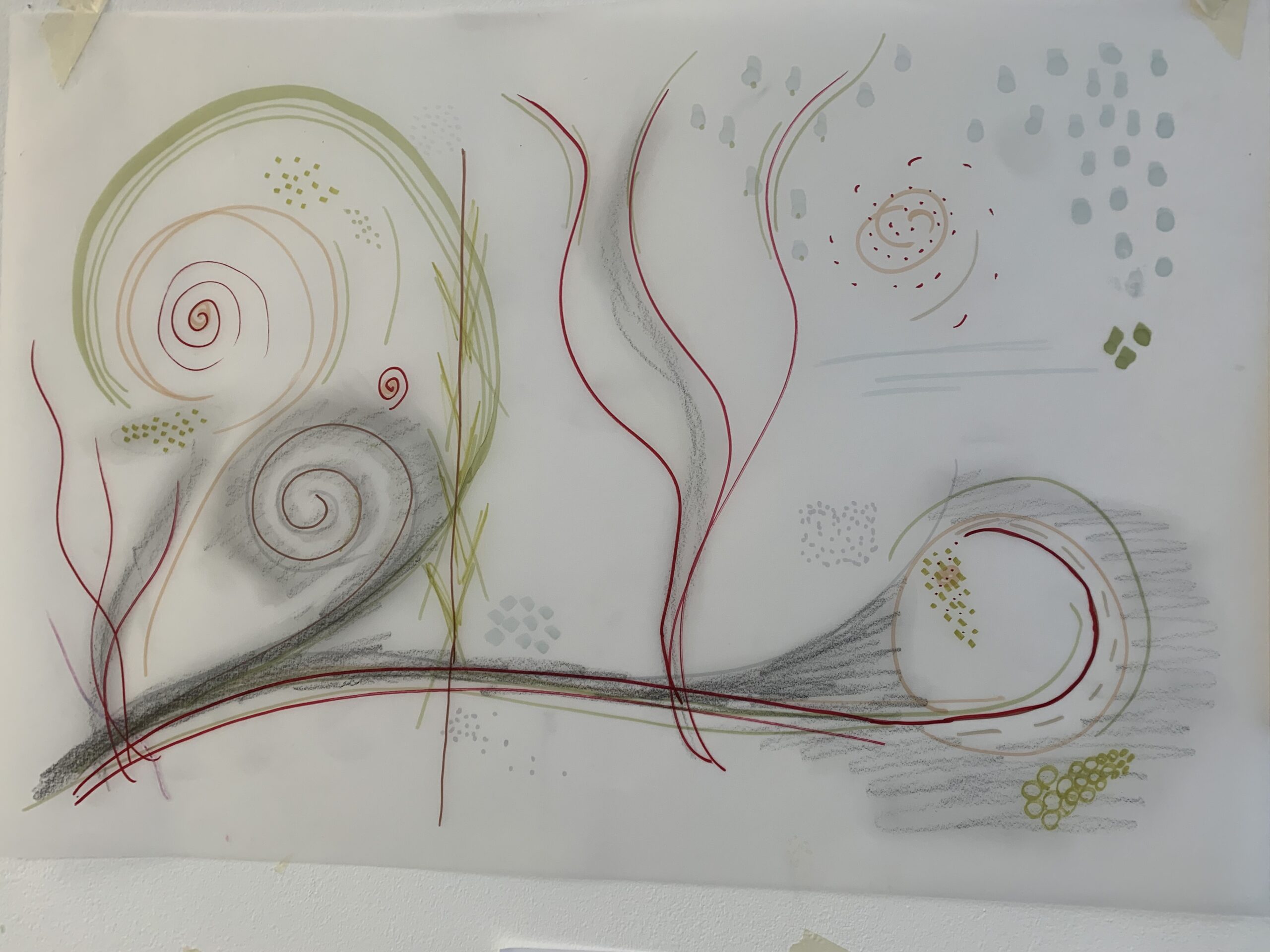


Leave a Reply