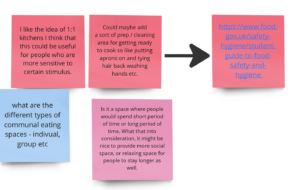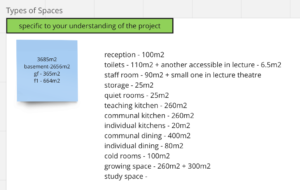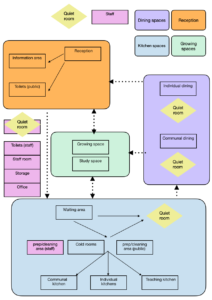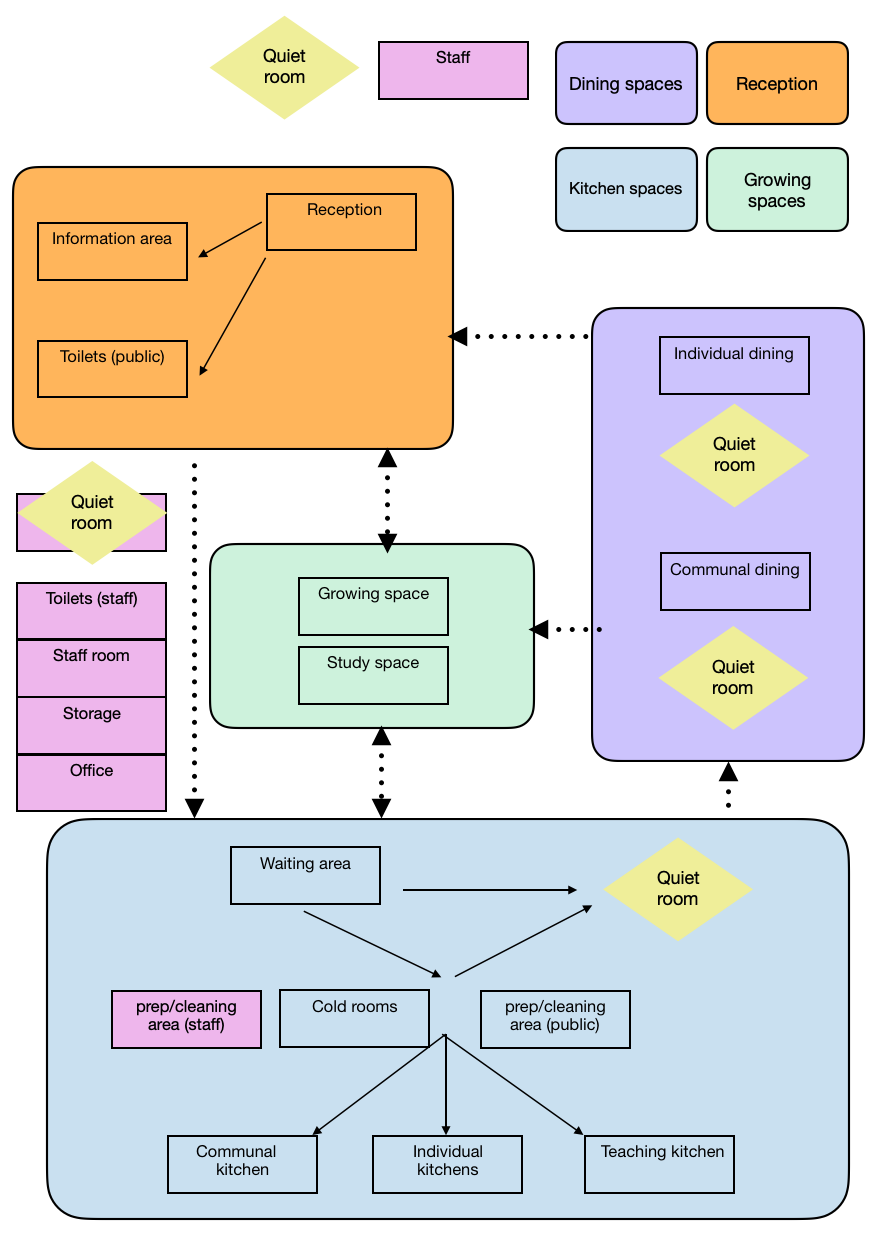Monday – Brief update


We used miro to upload our updated briefs and to comment on each others schedules of accommodation. I have showed the comments I received in the photos above.
We then went on to work out rough room sizes in m2 for each room type or function. I used my existing plan and its room sizes to scale my own rooms and functions.
On Thursday we had a site visit to The Kings Theatre where we got a presentation of the plans for the building works and saw drawings and renders of the future spaces. We were then taken on a tour around the theatre, being shown the spaces that will change, describing to us how they will improve accessibility and income to the company.
We were talked through the plans including digging down 1m to create a bar and toilets in the basement, making the other bars bigger, adding a community room open for longer hours so the building is in use for longer, and removing some of the seating at the back of the theatre to allow for a bigger technical area. They will also extend the roof upwards by 8m to allow for better sets to be stored so the performances are of a better quality, increasing revenue. They are adding a acfe extension to increase revenue and social space within the venue. They are also changing the stairs and adding lifts to make the building accessible as when it was build there were two entrances, one for the rich and one for the poor, which led to a maze-like interior with poor accessibility.
They have discovered that beneath the theatre, where they expected concrete foundations, they have dug directly into the ground. This causes potential structural issues and requires surveyors and engineers to better understand how to move forward with the project.
Another main issue they have found within the building is the lack of fire safe elements. As many of the doors are original, with stained glass panels, they are not up to regulation, with gaps between the doors and they are not thick enough to protect from fire. They plan to refurbish each door, maintaining the existing stained glass to ensure they are fire safe.
Due to the buildings listing any original features, such as doors, panelling or bar fronts, are required to be kept within the building, only to be removed to be refurbished. This adds an extra layer of difficulty to the project as they need to keep certain spaces aside to store the precious artefacts.

I finished my sketch model this week which allowed me to understand the space more accurately and envision the scale of people within.



Leave a Reply