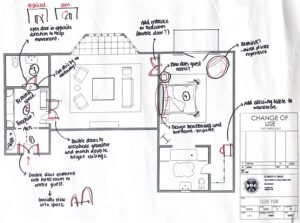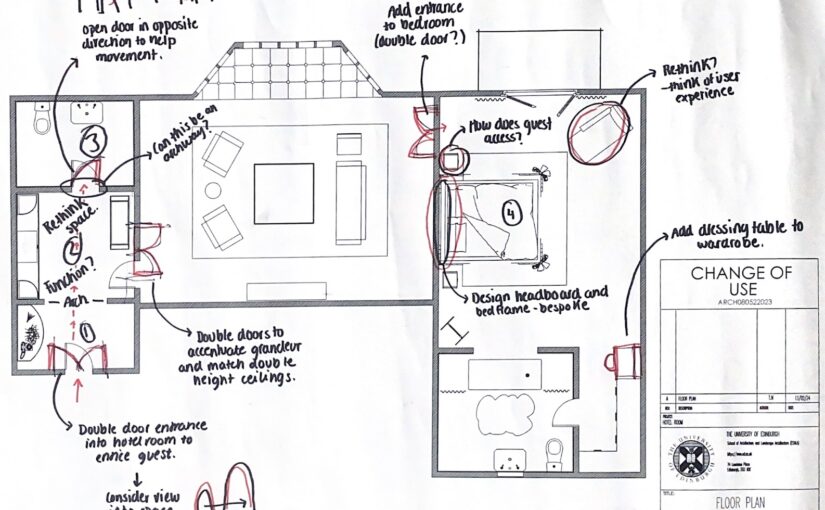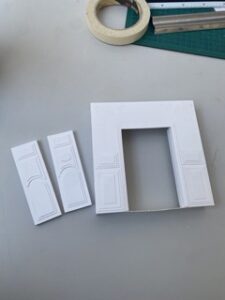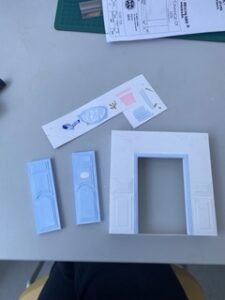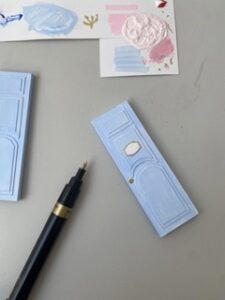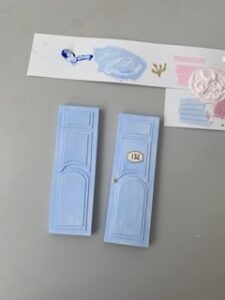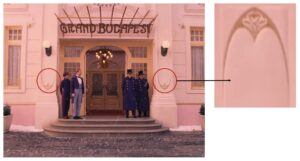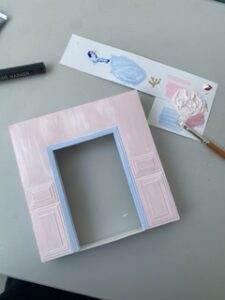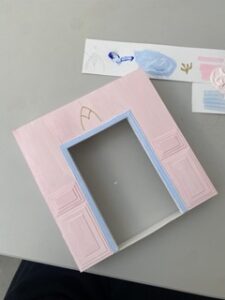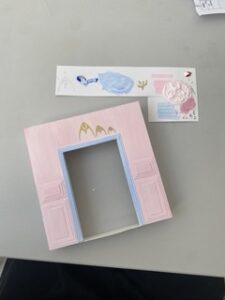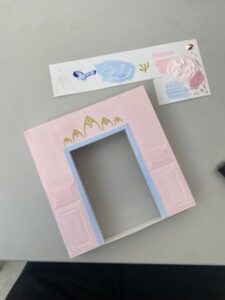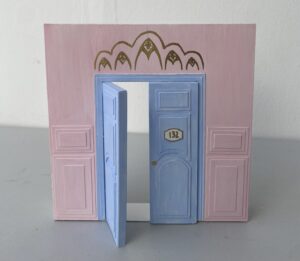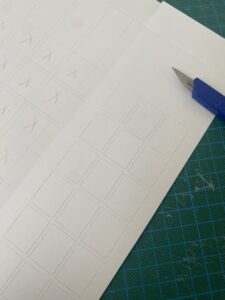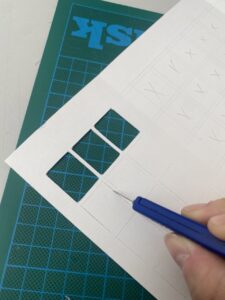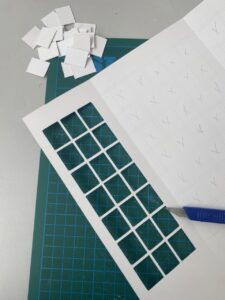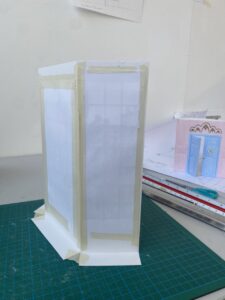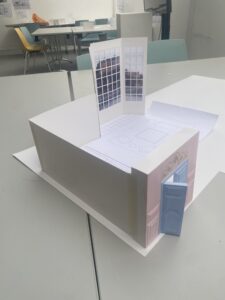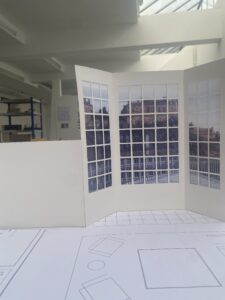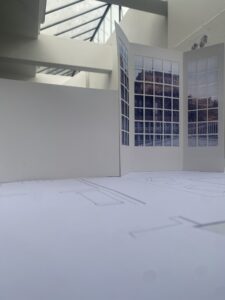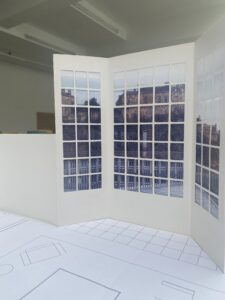After having a closer look at my design, I wanted to further capture the spirit of The Grand Budapest with the integration of furniture showcased within the film. To further reinforce the bespoke nature of my design, I decided to recreate an integral piece of furniture featured within the film and have documented the process below.
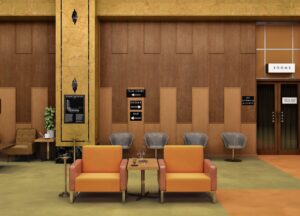
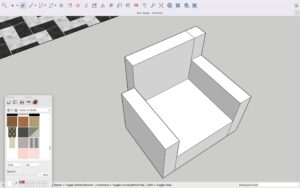
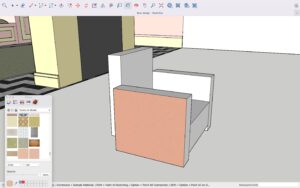
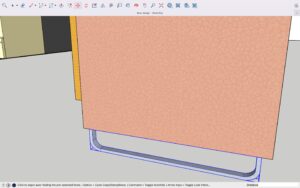
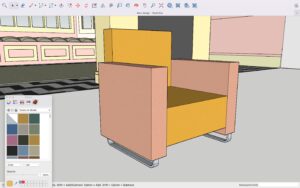
I began by sourcing an image of the arm chair to which I began constructing the shell, using the rectangle tool and the push and pull tool. Once I had the shape I desired, I used the colour picker to extract the original colours and then applied these to a leather texture which I sourced online. I then added the metal bars on the bottom which act as chair feet. In this way, I was able to replicate the arm chair successfully. I was struggling with furniture selection for the main space but I now feel as though this piece of furniture will really pull my design together and further reinforce the spirit of the film. I think that sometimes, although a useful tool, SketchUp sometimes limits me, as a designer by constricting me to the furniture selection available in the 3D warehouse. For this reason, I have found that designing some of my own furniture, I have been able to tailor the space and enhance its bespoke nature.
Since last review, I have made a couple of changes to the layout, one of which being switching the bedroom and bathroom to enhance the flow of the space and allow for the bedroom to have a view. I have tried to consider the user and their journey while making the space flexible. Additionally, I have changed some of the furniture and even the colour palette to suit the whimsical spirit of the film and embody its quirky nature. Although it has been a challenge, I think that I am finally beginning to find a balance between the integration of elements from the 30s and 60s to capture the spirit of the film.
After review, I was given some feedback, so I decided to annotate my current floor plan with all the comments I had received to be able to read my drawing more visually and get my thoughts onto paper as can be seen below.
