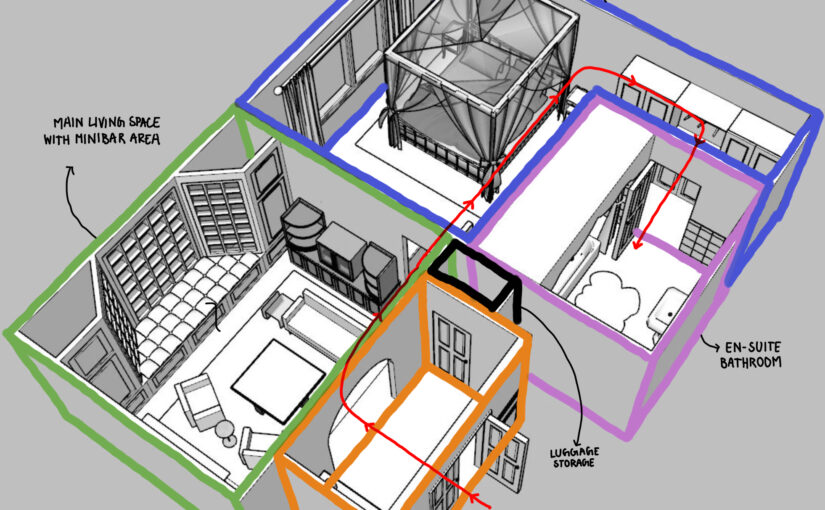Upon reflection, I have further refined my floor plan to cater to the unique characteristics of the existing site. While initially frustrating, I recognized that such modifications are intrinsic to the daily life of designers, offering invaluable practice and a good challenge.
Firstly was the transformation of a double-height space into a standard height space. This alteration was essential to avoid the inefficiency of random room protrusions into the fifth floor, preserving valuable space.
The window seat, one of the predominant features of the room, was a challenge. I love this feature of my design and I was keen on keeping it, as it really embodies the spirit of the film. This feature was however causing me issues when fitting it to the existing site because of its irregular shape. For this reason, I decided to make modifications to it. By ‘cheating’ its placement, I ensured access to the beautiful view of Edinburgh while accommodating these difficult site constraints. For the other 2 windows on either side, I added some walls to act as ‘viewports’, with images/props from the film, acting as a discrete homage to its cinematic inspiration.
Originally inspired by the aspect ratios used within the cinematography, the concept of double height (which was used initially in the hotel room), will now be used in the reception/foyer space and public areas, ensuring it is integrated in a way best suited to the site. Similarly, I scaled down the size of my hotel room, without compromising the integrity of my design.
Although I maintained the overall shape of the floor plan, I made subtle alterations to the configuration, to enhance the spatial efficiency and flow within the space. The entrance in particular, emphasises the distinctive symmetry associated with Wes Anderson.
Recognizing inefficiencies in the prior floorplan layout, I condensed functions such as the hotel room foyer/minibar area into the main living space, eliminating redundant spaces and enhancing usability. Additionally, adjustments like removing the terrace and resizing the window were made to align with site limitations while preserving key features and ‘selling points’ of the room.
Throughout this process, furniture placement and layout were meticulously adjusted to optimize functionality and maximize its potential within the confines of the site.
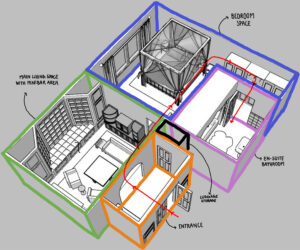
Hotel visit
The design-conscious Moxy Hotel, balances style with functionality in its design. Upon arrival, we were greeted by an inviting public entrance area, setting the tone for our exploration of the rest of this unique hotel. It was quite spacious but was segmented into different areas, providing a more intimate feeling. The initial impression upon entering the hotel, was rather odd, because instead of being greeted by an inviting/large open space, guests are met with a wall which also has barrels in front of it. This may have been a design feature they wanted to integrate, but I don’t feel like it works very well from a way-finding point of view. This highlights the importance of considering user experience in my own project. As we transition into designing the public foyer area, I really want to create an atmosphere that makes guests feel welcome and valued from the moment they step inside.
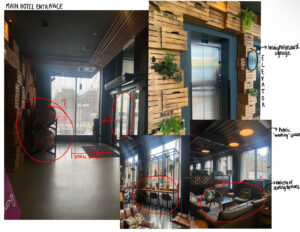
During our tour, we had the opportunity to see a typical private hotel room, which, while decent in size, revealed some areas feeling slightly cramped and awkward.
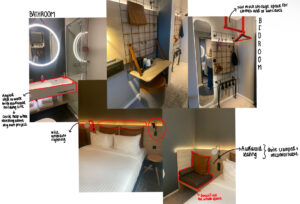
Speaking with the staff, provided valuable insights into the operational aspects of the hotel. Despite challenges posed by the compact nature of the building, the team shared their proactive approach to optimizing space through strategic rearrangements and configuration adjustments to further enhance the guest experience and their comfort.
Learning about the hotel’s clientele was quite insightful. With a predominant demographic of young people, often in large groups, the energetic ambiance is reflected throughout the hotel, amplified by creative signage and dynamic design elements. The signage itself was also quite straightforward and easy to understand, facilitating way-finding and overall movement throughout the hotel.
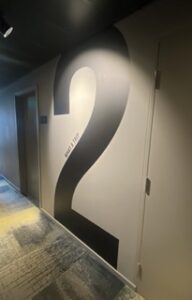
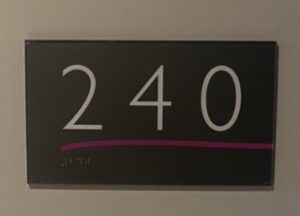
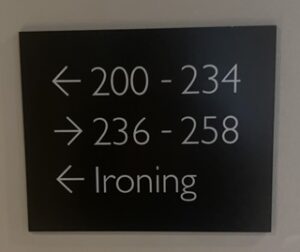
Below are also some images of other elements I picked up on that are noteworthy, ranging from the design to materiality, colour etc.
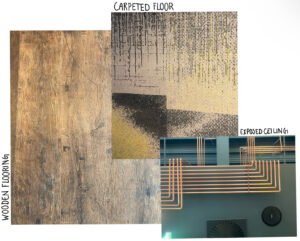
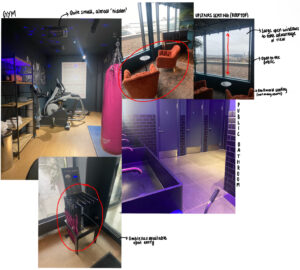
Visiting the hotel, was an invaluable experience that provided firsthand insight into its functionality and the ambiance of its public areas from a guest’s perspective. Witnessing how guests interact with the space and how they experienced it, helped me gain a deeper understanding of what I want to achieve in my own project.

