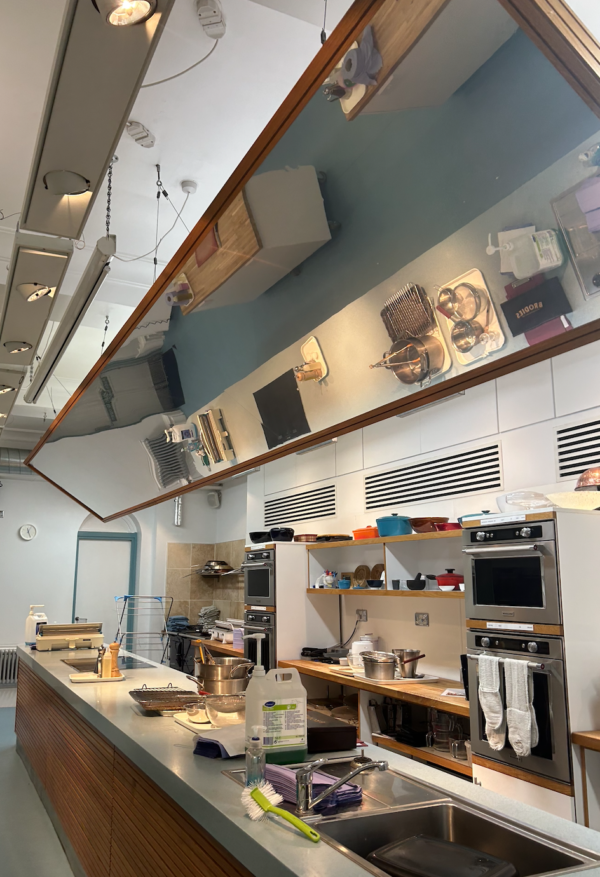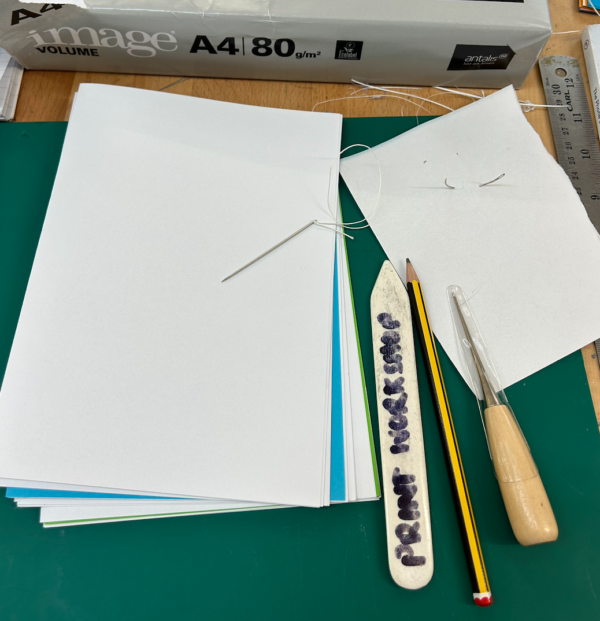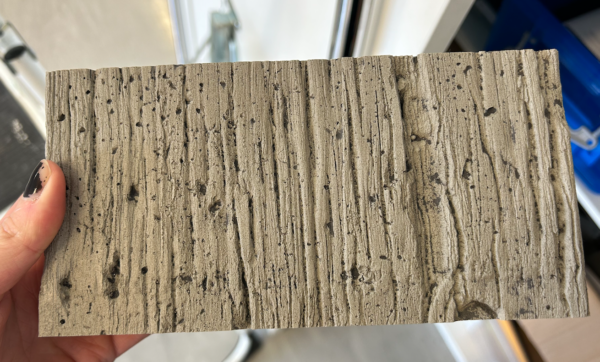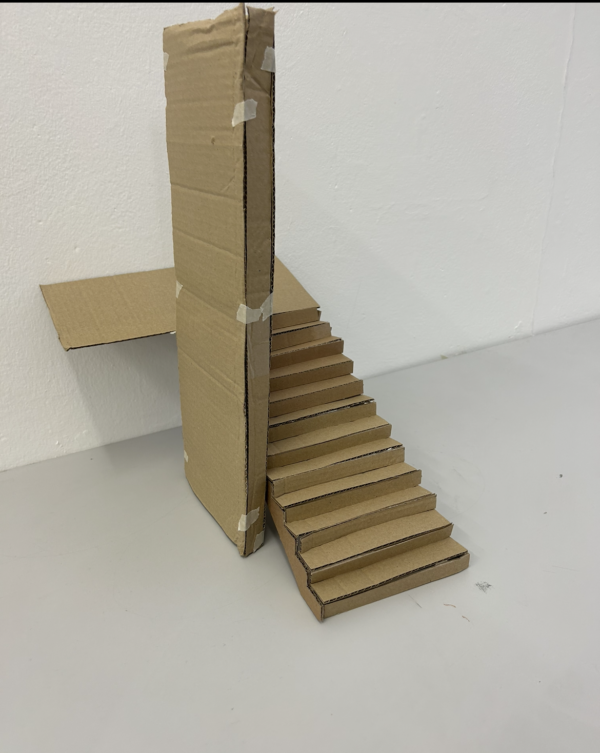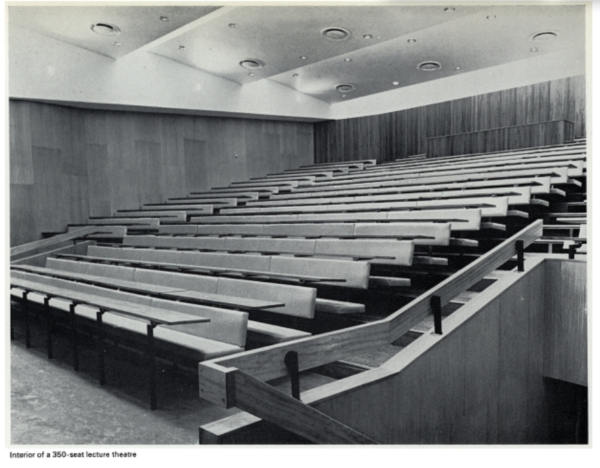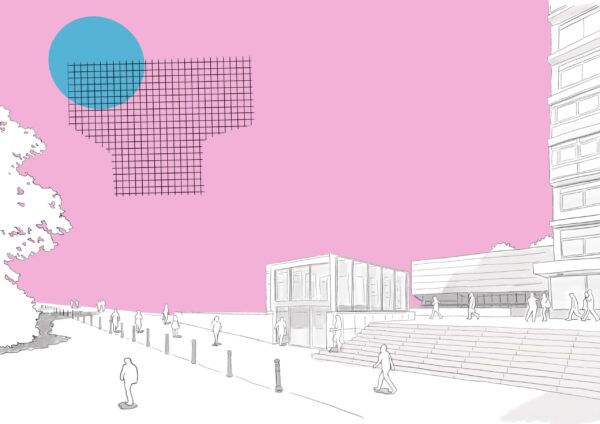https://www.merakicookingschool.com/book-online Teaching for neurodiverse teens and young adults essential life skills within the kitchen. Socialising and cooking together helps students bond and gain independence. Apr 13, 2023
rendering; starting plans and sections, starting photoshop on key image renders Discussions with architect Connor McGinley from CRGP Architects has allowed me to confidently finalise my stair design within the main space. He approved of my proposed method of… Continue Reading →
Finalised proposed plans Almost finished SketchUp Starting final proposed sections Danish architects Sine Lindholm and Mads-Ulrick Husum have created ‘GrowMore’ Hush by Freyja Sewell is a felt pod constructed entirely from biodegradable materials, which users can crawl into… Continue Reading →
Esquisse; We discussed our details in a speedy tutorial style chat with fellow students. To do; add more dimensions, show fixings on balustrade, make nosing its own detail, make second elevation from other angle, add materiality – label and render…. Continue Reading →
Edinburgh New Town Cook School site visit; On Wednesday morning I met the principal of the Edinburgh New Town Cook School, Fiona Burrell. We had a short discussion about the history of the cook school and the building as well… Continue Reading →
Precedents; Barbican architects, Chamberlain, Powell and Bon. The use of colour within the coffered ceiling provides a clear wayfinding method as shown below in the new shop. Concrete Tokyo toilet by Wonderwall Modelled on prehistoric Japanese architecture this public… Continue Reading →
Plan development; I have detailed the location cooking equipment to be picked up and dropped off again once used to be cleaned. I have also added more storage to the space for practicality including for cleaning, shop storage and the… Continue Reading →
Working on detailing Sketch model of the new stairs in the void, with a concrete wall in the centre. This wall will add separation to the space and make the user feel as though they are entering a new mysterious… Continue Reading →
Decisions made; what windows I can put in – top lighting in lecture spaces Add cold rooms to back of lecture spaces – arranged a meeting with the Edinburgh Cook School in New town to discuss workings of their cook… Continue Reading →
Detail the void Materials Stairs: Keep original material; reinforced concrete? This may fit in well with the existing building however it may come across as replicating the existing features and may be inauthentic. Use original materials in a different… Continue Reading →
