Precedents;
Barbican
architects, Chamberlain, Powell and Bon.
The use of colour within the coffered ceiling provides a clear wayfinding method as shown below in the new shop.

Concrete Tokyo toilet by Wonderwall
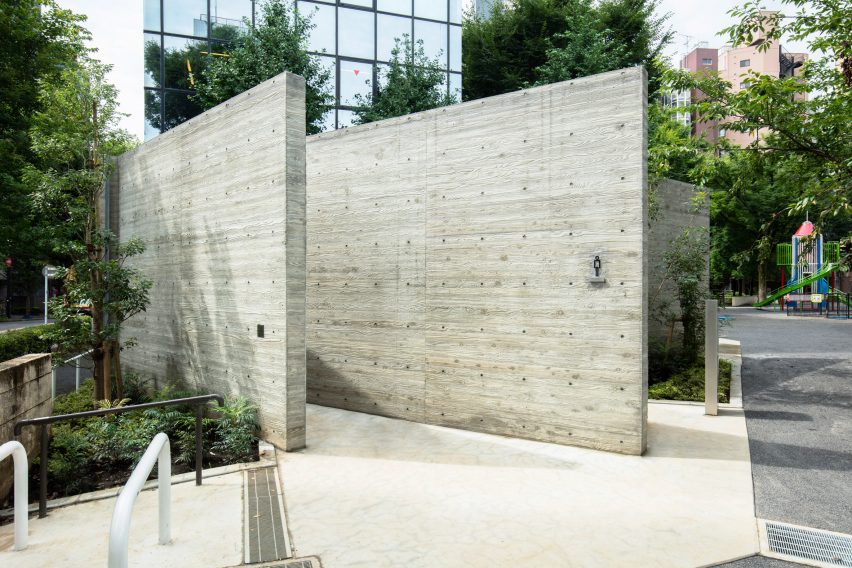
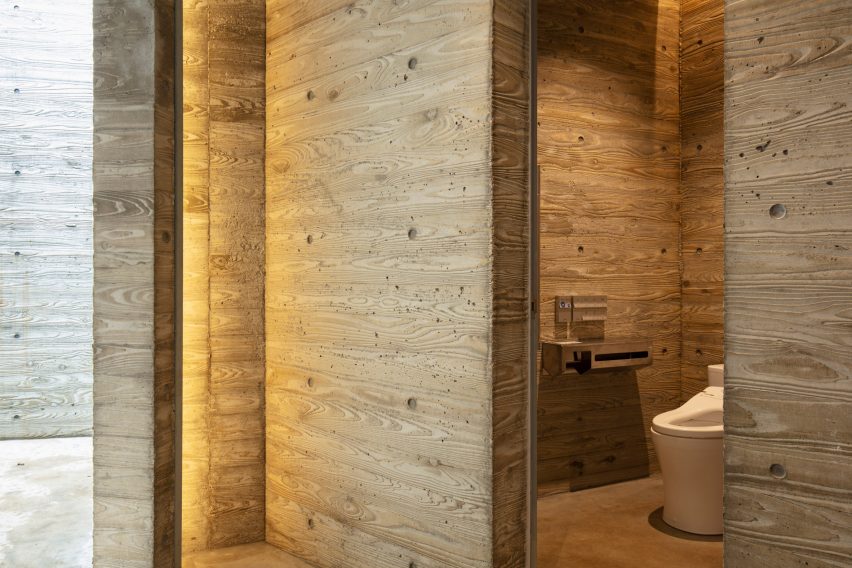
Modelled on prehistoric Japanese architecture this public toilet is a “primitive and simple” object within the park.
“These huts were of primitive and simple designs, often made of hardened soil or pieces of wood bound together.”
The textured concrete created using wooden forms inspired by the original historic structures
“The project will see the construction of 17 bathroom facilities throughout Shibuya that are accessible to all, with the ambition of dispelling “misconceptions regarding public toilets” and creating “a society that embraces diversity”.”
“time was taken sandblasting, organizing boards, applying appropriate release oils on the forms and selecting the tonal color of the concrete as with the actual literal design of the structural forms.”
Yashima Mountaintop Park
A “three-dimensional pathway” by SUO with views over the mountainous landscape of Setonaikai National Park in Japan.
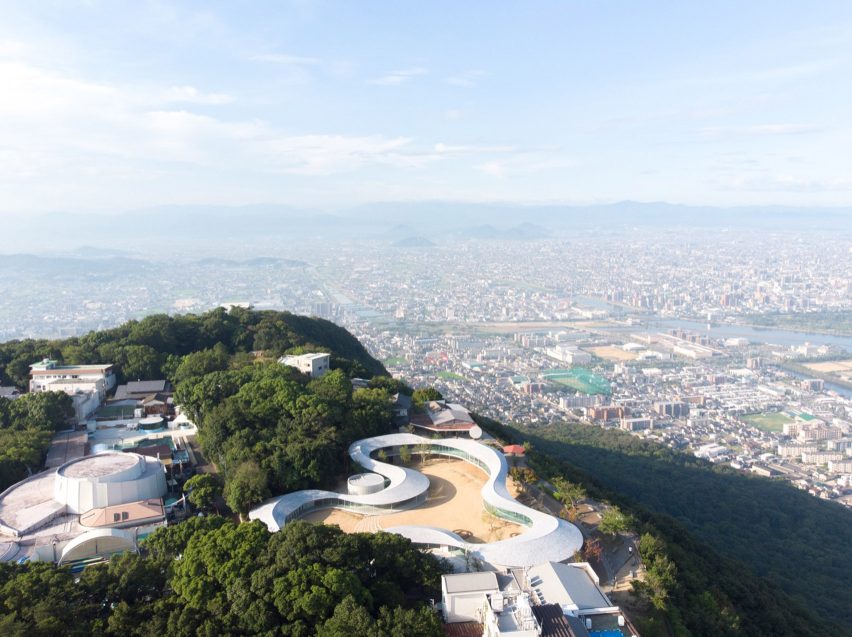
The shape of the structure was informed by the landscapes topography.
The materials consist of concrete, glass, steel columns, and Aji stone shingles with circular benches and trees within the courtyard.
Kengo Kuma’s Portland Japanese Garden
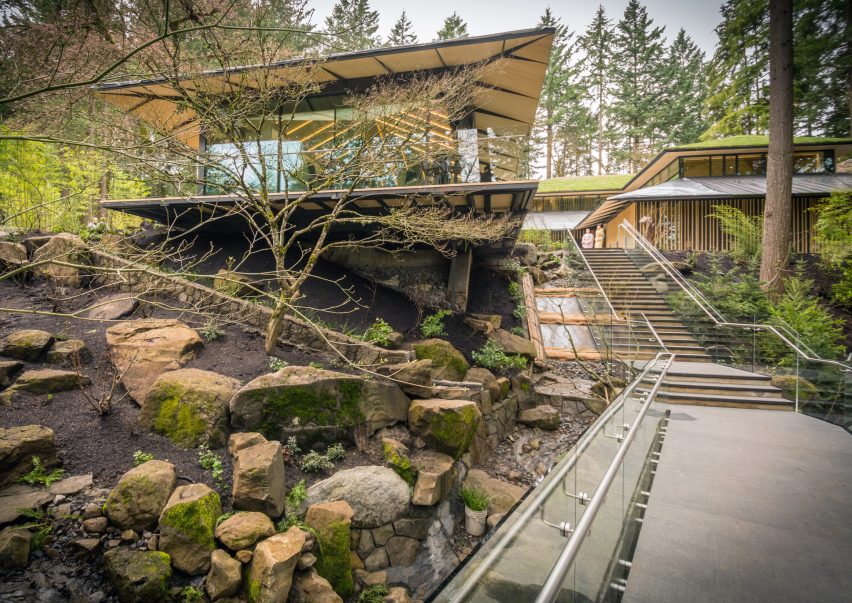
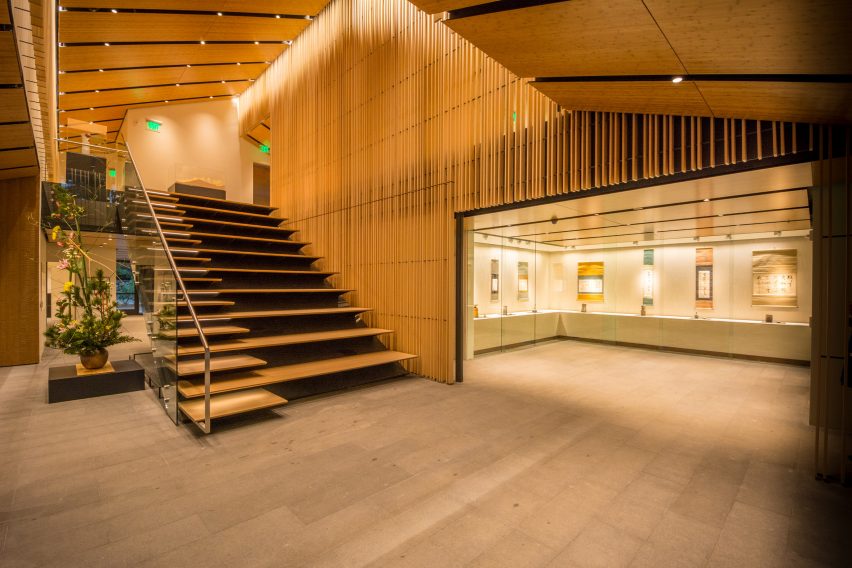
The materials within this project are predominantly natural, with an emphasis on wood.
The linear design allows for views through the walls giving users a hint as to what lies beyond but does not overwhelm the eyes with too much information.
Detailing;
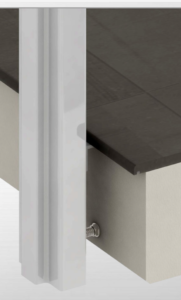
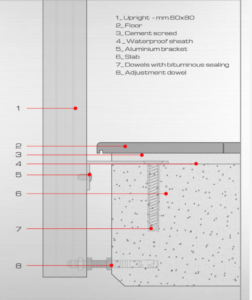
type of join I want to use for the handrail
do I carry on the metal from the handrail into the structure holding up the landing?
“steel in the form or bars or mesh (also known as ” re-bar “) has been used as a reinforcement for concrete slabs that are designed to experience some form of loading, whether that loading would be carrying traffic, spanning a void or bearing another structure such as a wall.”
Concrete wall in Minto House
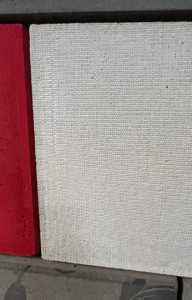
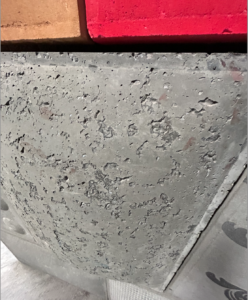
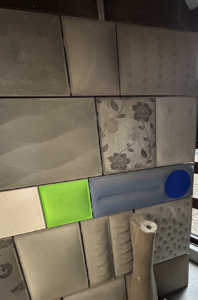
Why use concrete?
Mirrors materials used in existing building. Cost-effective. Inherent fire resistance.
Bookbinding;
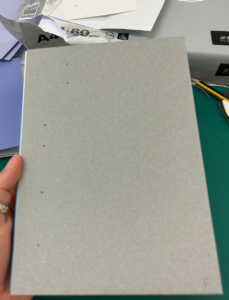
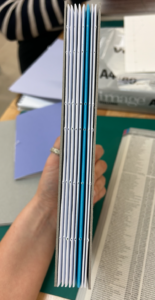
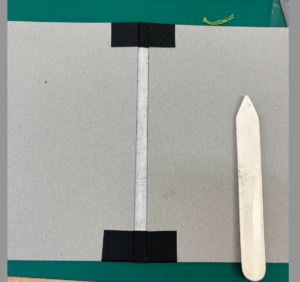
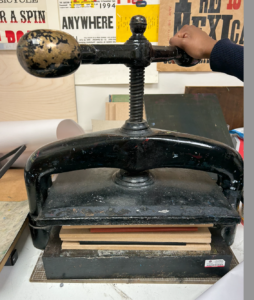
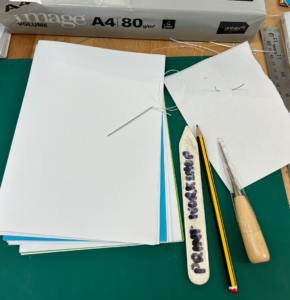
I made two books using two different types of binding; A5 Drum and A5 Coptic Binding with Print Technician, Gen Harrison.
In discussion with graphics tutor I will experiment with hand binding using different materials to represent the use of the space. By using materials and forms found within a kitchen, the book and content will become s cohesive design product.
Exploring paper samples from G.F. Smith and Fedrigoni
- Looking at coated papers
- 120 – 180 gsm main body
- tracing paper style pages?
- embossing / debossing on from cover
- In discussion with DAD printers
Fedrigoni – Stucco acquerello gesso 160gsm
Pattern making;
I created patterns by drawing a design on an a4 sheet. I cut off one quarter at the side and the top of the space and added them to the other side and the bottom. This created the repeat pattern as shown below.
I used shapes and forms popular in 1960s design and shapes seen within the existing space to pay homage to the building. I then added some colour, which can be interchanged in different colour-blocked spaces.
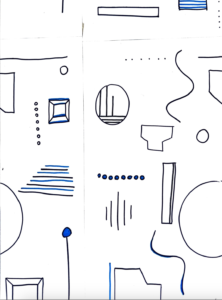
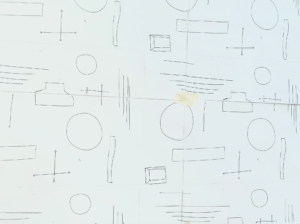




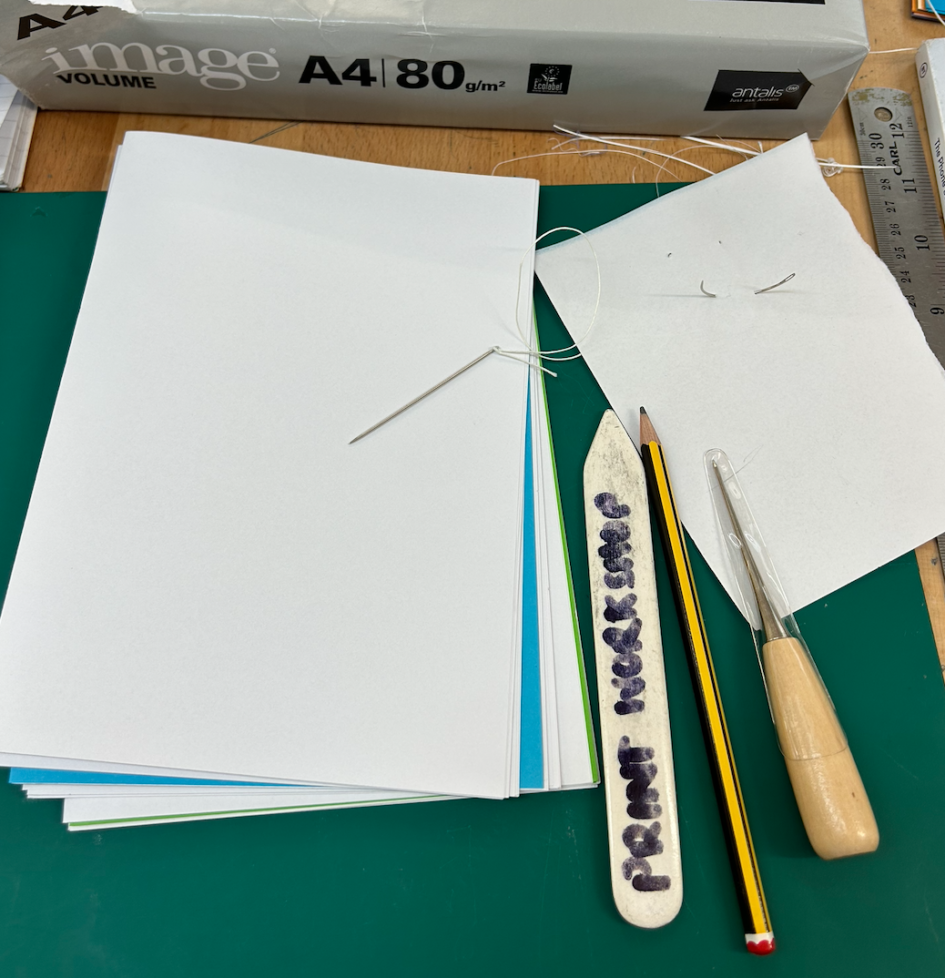


Leave a Reply