Plan development;
I have detailed the location cooking equipment to be picked up and dropped off again once used to be cleaned. I have also added more storage to the space for practicality including for cleaning, shop storage and the takeaway area.
I have moved the washing up space to beside the staff room for ease for employees and to keep the noise away form the quieter spaces.
The quiet spaces are now furnished. Taking influence from the research in ‘SUPPORTING STUDENTS WITH AUTISM SPECTRUM DISORDER IN HIGHER EDUCATION’ alongside research from my dissertation on inclusive design for neurodiverse users I have curated several spaces that will provide respite to students when they’re feeling overwhelmed.
Leaflets will be available for students when they enter and at different points around the building showing a clear map of the space, information about activities and services as well as how the space functions.
I have considered the division between spaces
Using the feedback from my survey in semester 1, I chose appropriate space dividers that would not create confusion to users. In response to being asked about what causes sensory overload in restaurants one person said “dark/moody lighting makes me feel a little claustrophobic and unable to read menus”. A second person responded that “shoes and chairs squeaking on floor” attributed to them feeling overwhelmed. Due to this I have used textured rubber flooring which will be quiet to walk on and dampen any sudden noises eg someone dropping a fork.
When choosing between a selection of cafe/restaurant interiors, the image below was the most favoured. This is likely due to the simple colour scheme, biophilic elements and simple forms.

Most respondents chose the image below from a selection of 4 as the most easy form of way finding to follow.

When discussing pros and cons of quiet rooms users have experienced, most people stated they like a quiet space where they do not feel looked onto. Most users shows preference to darker spaces to help reset their sensory system. I have taken this into account when designing the quiet spaces within my building.
I have liked the survey below;
https://www.surveymonkey.co.uk/r/BPTWR6C
Sketches;
Material development- feedback from tutorials;
Black concrete?
Imprinted concrete
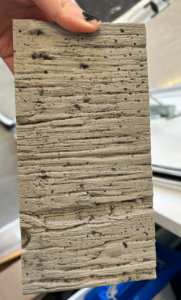
Above shows a sample of textured concrete. Textured surfaces have many benefits to neurodiverse people. By adding texture to the walls it will reduce echo within the space. It also has a natural pattern which is beneficial as geometric pattern can create confusion and illusion and it still creates visual interest.
Concrete Dreams: Southbank Centre’s brutalist building

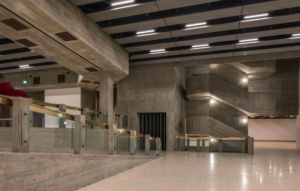
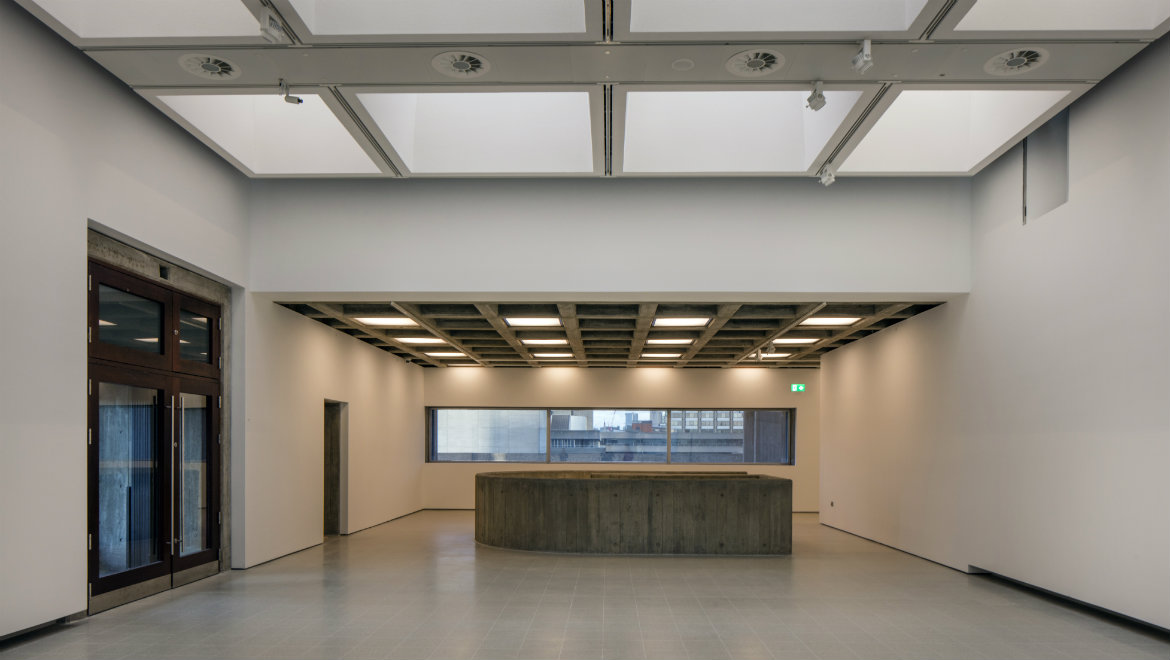
The concrete was formed using wooden planks which left the imprint of the grain on the surface.
find recessed nosing
how to add rubber flooring
detail DHT handrail
specify manufacturers and range details
Other;
add sheer curtains to all spaces? – both individual cooking and eating spaces – option to have more privacy or open to outside
can you order food online and pick it up from the boxes? in person ordering can be delivered via conveyor belt
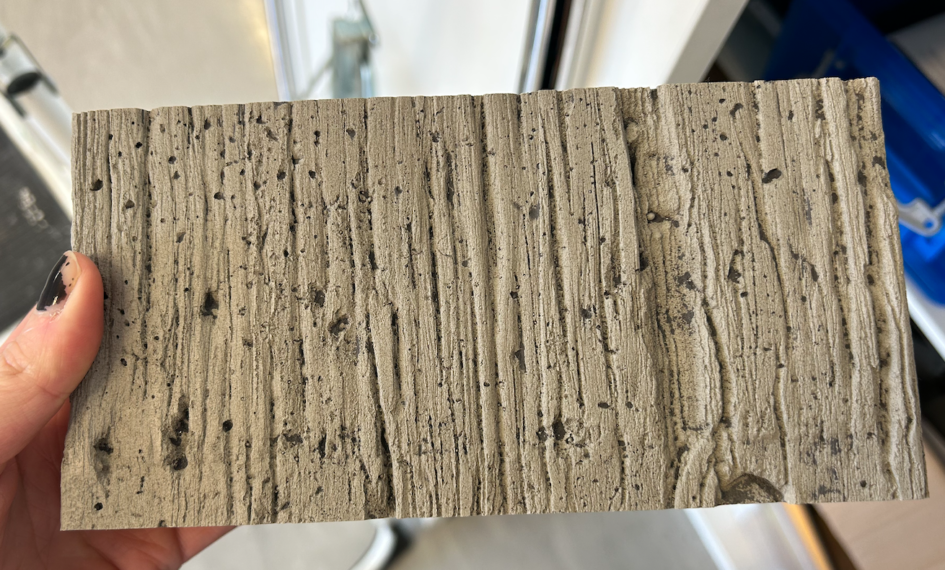
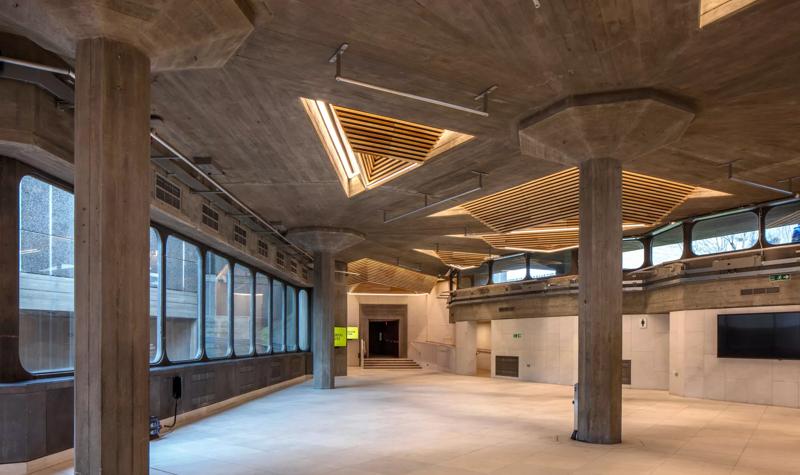


Leave a Reply