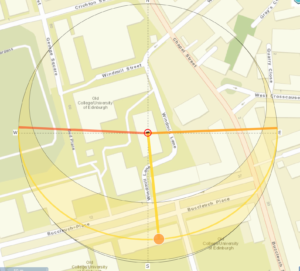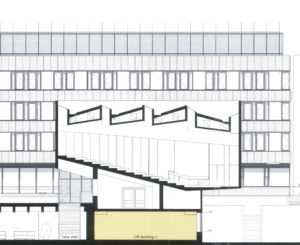Esquisse;
We discussed our details in a speedy tutorial style chat with fellow students.
To do; add more dimensions, show fixings on balustrade, make nosing its own detail, make second elevation from other angle, add materiality – label and render.
Concept sketches
made me think about the contrast between day and night – how will the spaces work and be lit? The atrium needs careful consideration as well as the main space void.
graphic presentation – key view;
brutalist, 1960s black and white people, thin line
Precedent;
Tigmi Trading’s Rug Collection Rilievo Honors The Beauty Of Brutalist Form
This space bring together the brutalist concrete of the existing and the new bauhaus form inspired by the buildings age such as the circles and lines, and the shapes of the Japanese design that has informed a lot of my design.
Drawing development;
I have drawn final inspiration from Japanese designers and architects as well as bauhaus form and implemented the into my plans. This can be seen within the atrium, my main space (void with new stair), and the eating spaces.
detail – stairs;

example of connection between new precast concrete stair and existing floor levels.
Talking to an architect at CRGP and an engineer from RM Consulting
Lighting;

Sunlight calculation shown above (sun shown at midday in march)
The lighting in the roof of the lecture theatres as shown below face west and so will allow the most light in in the mornings.

partition between individual cooking spaces; should be at least partially soundproof to minimise sound travelling from things such as extractors. Sound dampening walls – can’t have fabric – will absorb too much of the cooking smells. Glass


Leave a Reply