Working on detailing
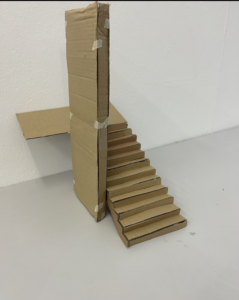
Sketch model of the new stairs in the void, with a concrete wall in the centre. This wall will add separation to the space and make the user feel as though they are entering a new mysterious space. Precedent shown below;
Site visit
Outside of building
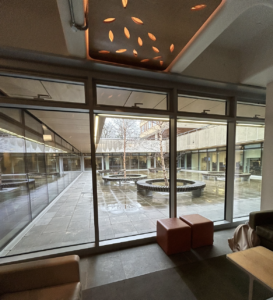
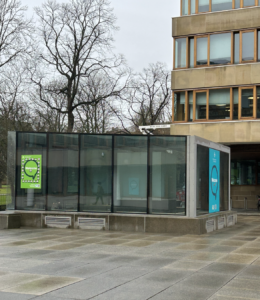
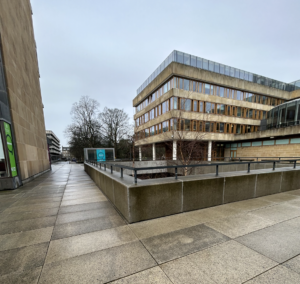
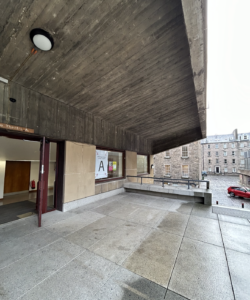
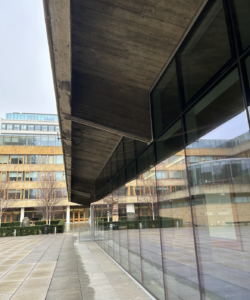
Any damage?
Handrails
The original handrails in the tower will be replicated in the new main staircase connecting all floors of the building. The balustrade is constructed using wood and textured glass with metal supports.
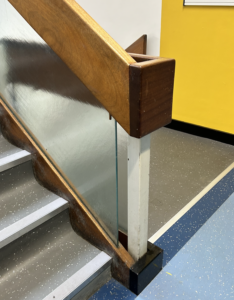
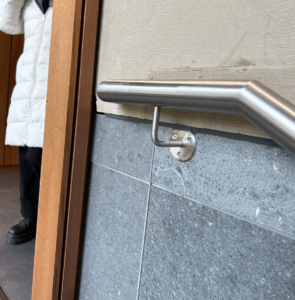
Pilkington texture glass – eg. reeded;
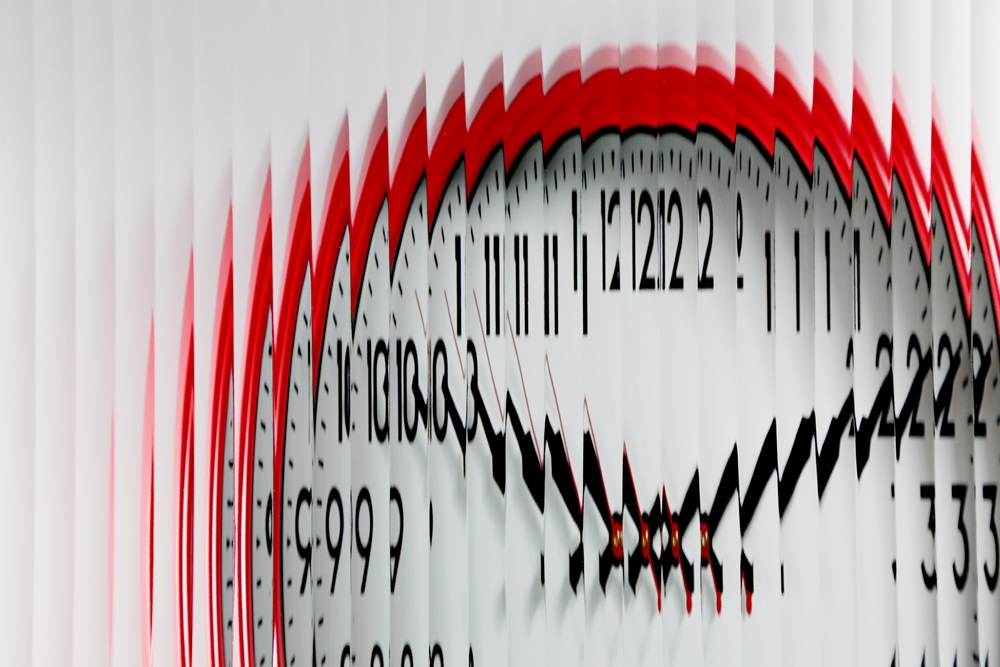
Lecture skylights
There are lots of openings in the ceiling that are able to be opened or closed to the outside. Haven’t seen them open – can see through into roof.
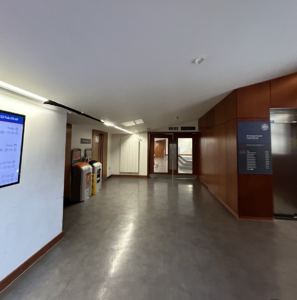
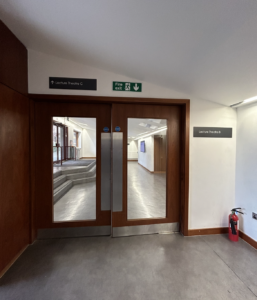
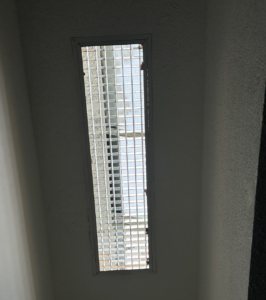
Current classrooms have a good view out the large windows of greenery, a path, the church and other buildings.
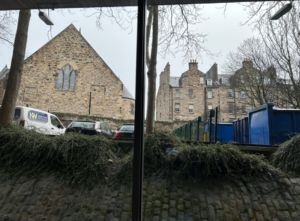
WCs
Female 17 wcs and 18 basins – same as plans but walls with basins etc not shown.
Next steps; draw basins etc on plans and double check male
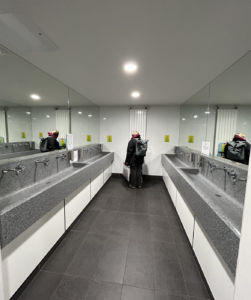
The corridor beside the classrooms could be removed as there are multiple other fire exists. The plant room will remain.
The number of atrium glass panes are correct and up to date on current drawings; 10X14 panes.
photos of material selections
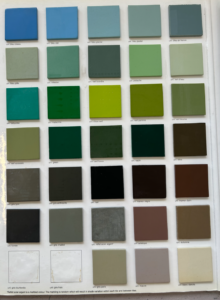
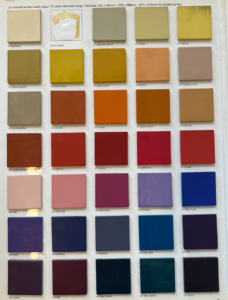
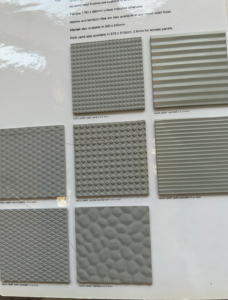
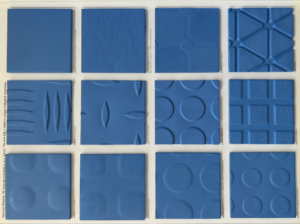
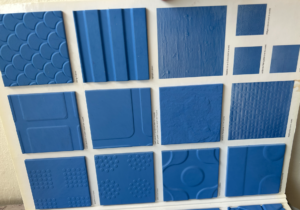
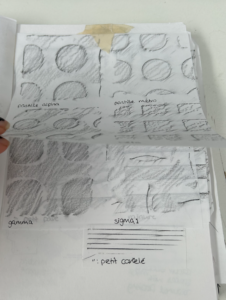
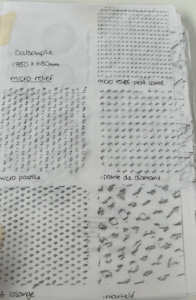
Above shows the Dalsouple rubber floor collection, showing their large range of both colour and texture. I have shown tracings on the textures and plan to experiment with these in different colour ways.
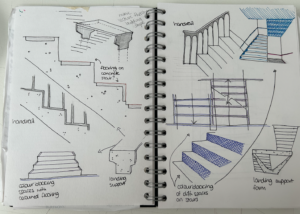
Above show some development sketches of the main stair design. I have taken influence from 1960s brutalist design with the introduction of colour to assist with way finding.
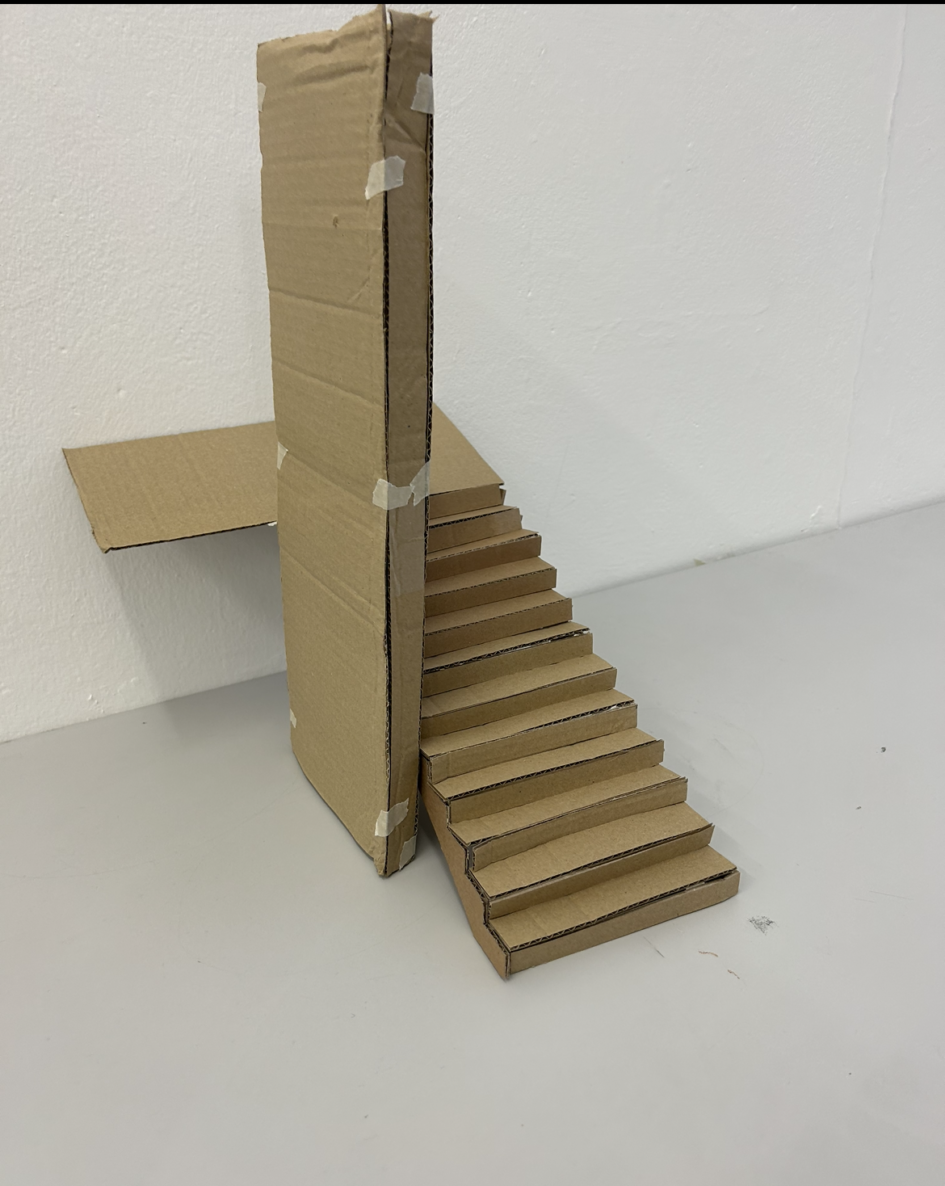


Leave a Reply