Decisions made;
what windows I can put in – top lighting in lecture spaces
Add cold rooms to back of lecture spaces – arranged a meeting with the Edinburgh Cook School in New town to discuss workings of their cook school.
I have decided to keep all 4 lecture stairs. It keeps more of the original building shown in the historic photos and allows for safer exit.
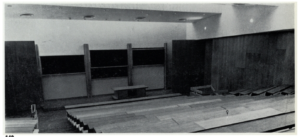
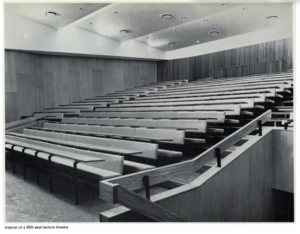
Atrium design
I began sketching an initial layout for the atrium. My focus is providing a view through and improving line of sight from within the building and atrium whilst maintaining a sense of privacy for all users.
By using a wooden slat covering, it will blend with the interior materials. The S shaped line through the space represents the pathway, with archways guiding views through the space.

Packhorse Bridge

Zen garden design – bring in elements.
Pebbles, circles, rocks, grass, shrubs, zoning
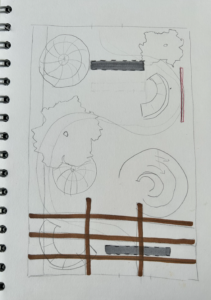
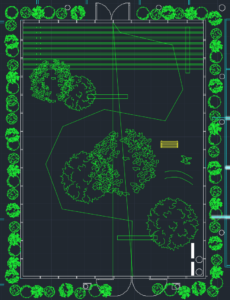
Section development;
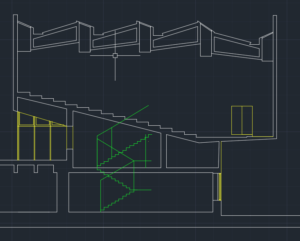
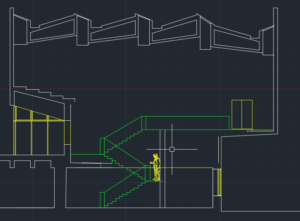
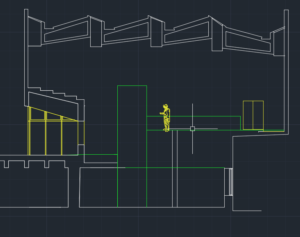
Material research
I have decided to move forward with a brutalist staircase, matching the style of the existing building but adding some more colour. Hanson coloured concrete – 5 main colours, 800 shades.
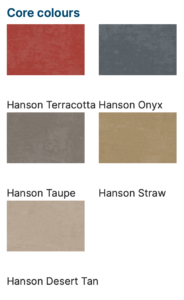
I plan to make the void fire safe by adding a 1 hour fire rated glass wall enclosing the bottom of the atrium at basement level.
Printing onto concrete
DHT tower handrails
soundproof plasterboard with metal frame for washing up zone – use white book
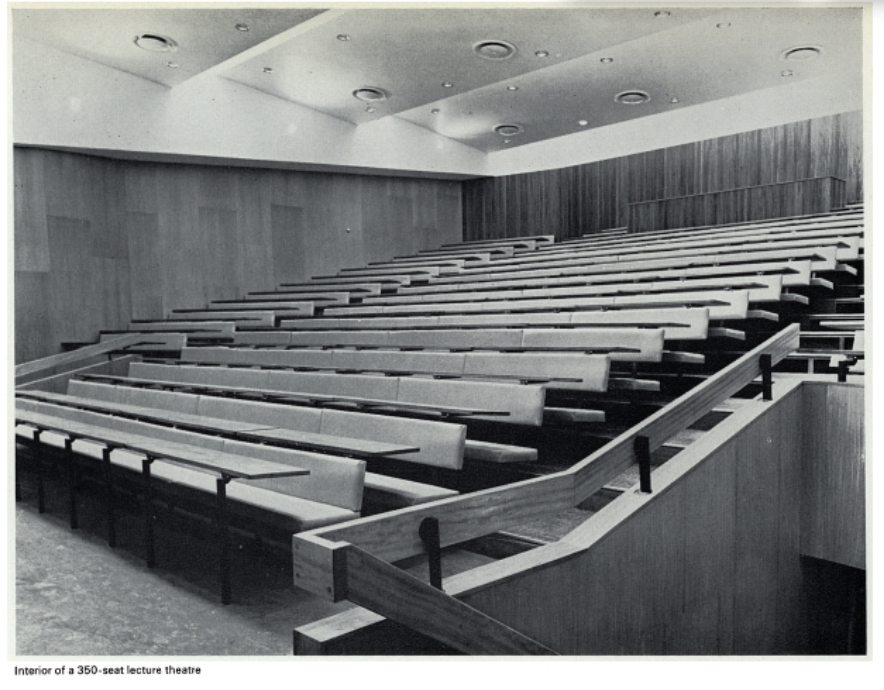


Leave a Reply