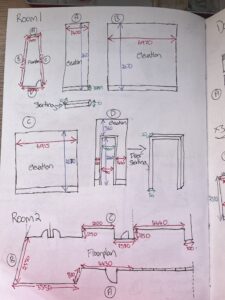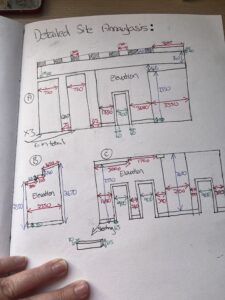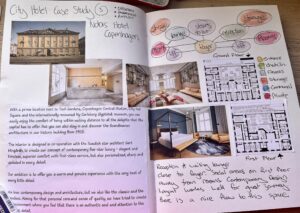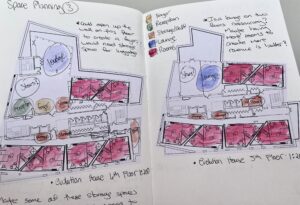This week we surveyed part of Evolution House, our part to be surveyed was on the 4th floor to the rear right handside of the building behind the graphics department. We went about this task by beginning with the smallest room first (Room 1) this room didn’t have much detail, plain walls, skirting and a single door.

We then moved on to the second room which was a lot more complicated, multiple celling heights, doors and recessed spaces as well as beams running across the celling and cupboards containing electrical equiptment, but we got all the measurements and also completed a photographic survey.

The next part of the week was beginning the case studies I chose 3 different city hotels in different parts of the world, and two buildings that had previously had a change of use to gather a better understanding of how they had adapted these spaces to suit the new needs.

Trunk Hotel – Tokyo: this is a contemporary, rustic and creative look and feel to the hotel, lots of recycled and repurposed elements within the space, reflecting the creative vibes of the area where the hotel is situated. The hotel has 3 banqueting halls and social spaces which is a large amount of social spaces to room ratio. Guest enter, reception/check in and then have access to other floors where rooms are located or they can continue through to social areas. The flow seems to work well and suit what the visitor journey would be, there is storage close to reception and offices for luggage storage, printers, office supplies etc.

Town Hall Hotel – London: This hotel was a former town hall and there are lots of corridors throughout the space leading to different rooms and areas. The space has Edwardian features, combined with city loft aesthetics. Seems that the reception is not that close to the foyer meaning guests might have a longer journey with their luggage, to me the layout and the way guests move around this hotel doesn’t feel that practical but this could have been challenging to manage in an existing space. However the hotel is extremely accessible with lifts near to all stair access creating the same journey for the disabled guest.

Nobis Hotel – Copenhagen: Built in 1903 and formally used as the Royal Danish music conservatory before becoming a hotel, this hotel has a really contemporary design that also highlights the architecture in a timeless way. Reception is located close to the foyer and also has a waiting lounge, both of these areas have storage near by and lifts handy for room access. The first floor is the more communal side of the hotel with a terrace, I like the way they keep this separate from the arrival/departure areas to create a more peaceful relaxing area away from the traffic of people coming and going.


After research the case studies I had a better understanding of how guests movements were when moving around a hotel space so I started doing a few bubble layouts to work out how this might work within the space we have been given. After testing a couple of these I decided I needed to see how my hotel room would fit within the space. This was great for helping me understand the actual size of the space and has given me more ideas for planning the space moving forward. I have now started thinking about how I can fit the themes of the film within the layout and make the rooms work with other elements of the film.



