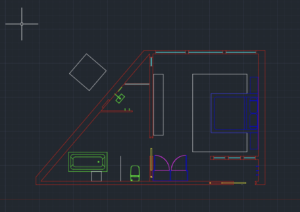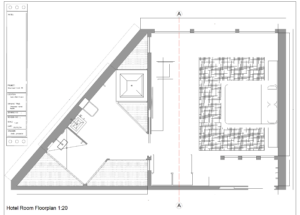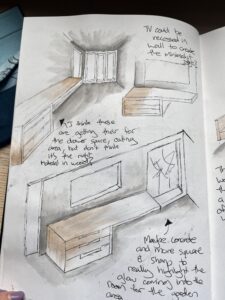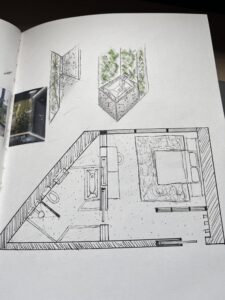This week I focused on refining the hotel room to really create a sense of the film when you walk in. I began this process by developing the design of the furniture in the room to create a more minimalist feel to the space.
After sketching out ideas I still felt like the space needed developing further, I want to create a space that really captures the feeling of confinement and I think more concrete/stone materials throughout the space will help achieve this feeling.
I focused much more on the shapes and clean lines in the design on the furniture in the room with small details highlighted with materials. I want the bedroom space to feel a certain way when you enter and the bathroom to give off a slight different experience for the visitor to recreate the different feelings you have throughout the film when in the different environments.
The bedroom space will be a much more minimal, simple, confined space while the bathroom space will echo the feeling of nature being all around but often untouchable.
After refining these elements in the design more throughly I began developing the floorpans, adding in much more detail to the 1:20 scale.

The bathroom layout proved slightly difficult in order to create the overall feeling of the space but being able to move items around on the screen in AutoCad is an extremely useful tool for space planning.

The 2nd draft of my floorpans are executed a lot better. The space is more thought out and fits better with the concept. There are a few more details that I have thought of afterward to be added on the next revision but the room is developing nicely and I’m really enjoying this process.






