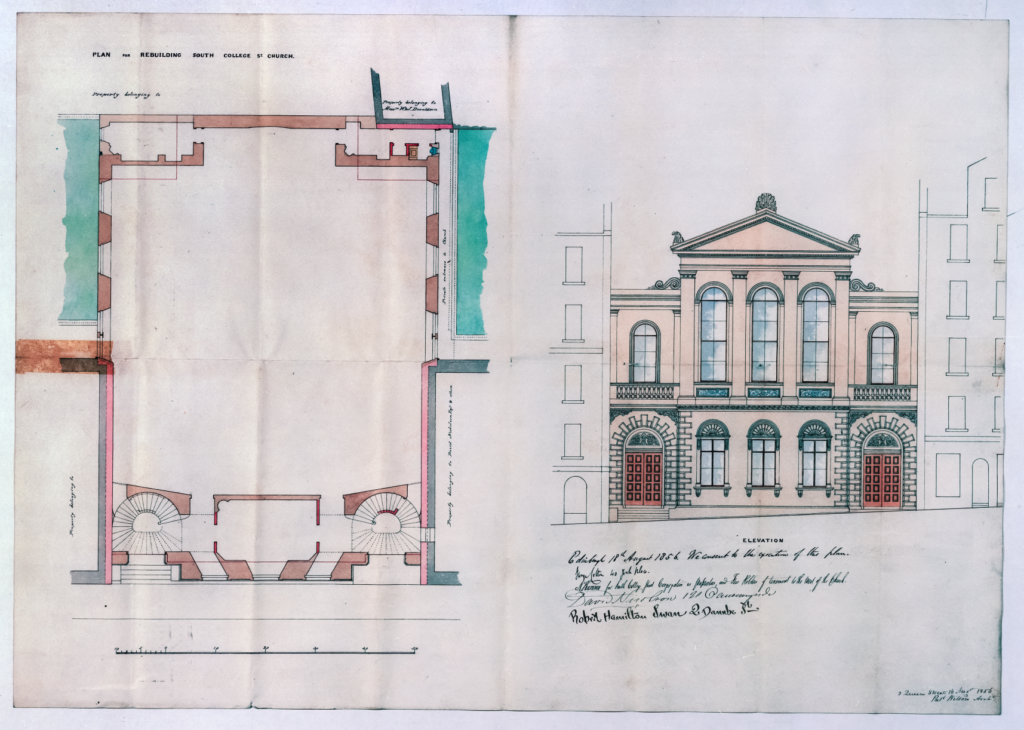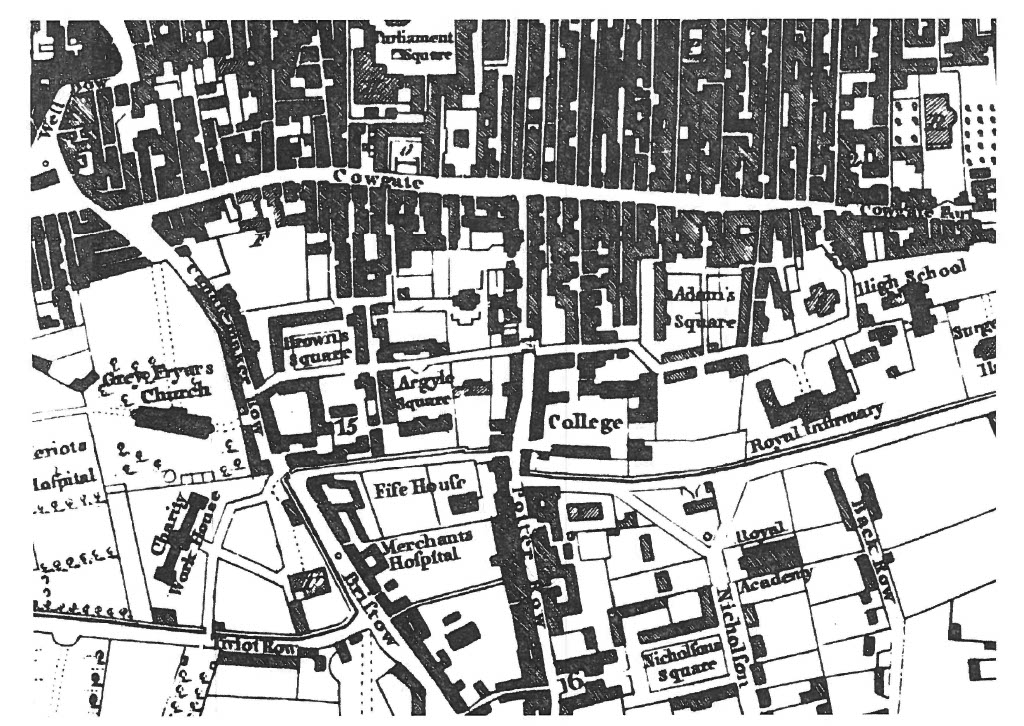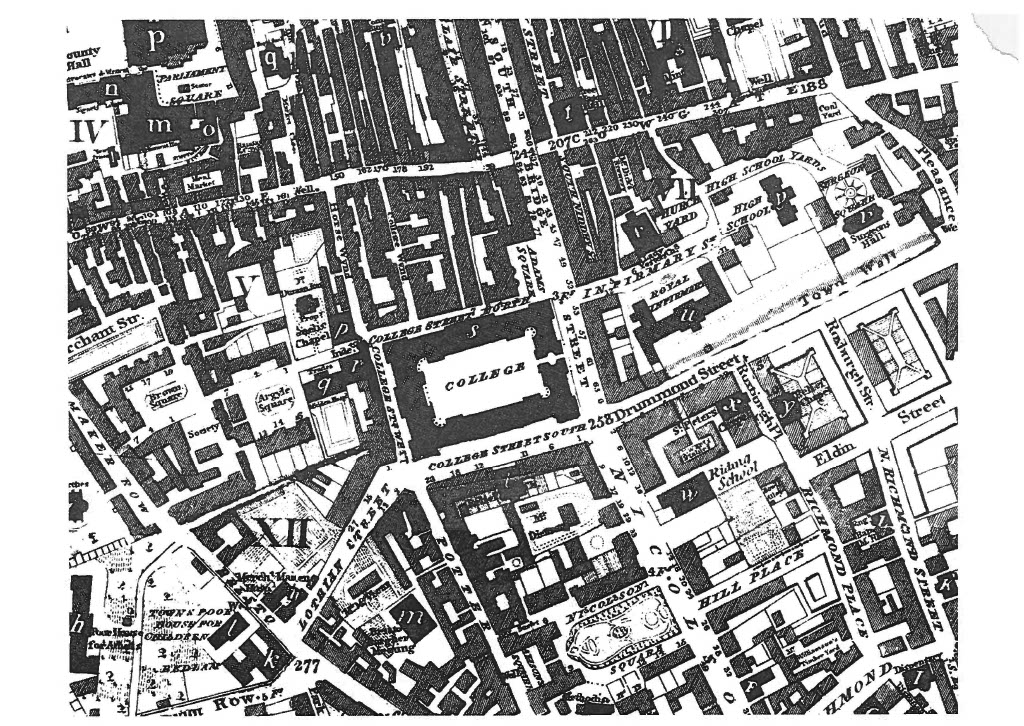The building that we are in now was constructed in 1856. It was designed by Patrick Wilson, an Edinburgh-based architect who designed churches, schools and residential buildings in the city and broader Scotland. At the time Wilson was also known as a strong advocate of purpose-built housing for the poor, and he worked closely with Rev. Thomas Chalmers.
Below is a building plan designed by the architect.

The Neo-Greek design of the church building was chosen to complement the Old College, which after a long period of construction was finally opened in 1827. Interestingly, it was the only one of the three church buildings to have its entrance on South College Street. Its two predecessors both faced westwards, towards Potterrow. That is likely due to the altered street layout at the time of the third building’s construction. In the maps below you can see the position of the streets in 1778 and 1817.


Patrick Wilson has designed many other residential and church buildings across Edinburgh and Scotland. The most notable ones that you can come across in Edinburgh are the Shaw Colonies near Leith Walk, the Protestant Institute on George IV Bridge, and the gothic building of the Cowgate Free Church, later on remade into Wilkie House Theatre and finally to the live music bar Stramash.

