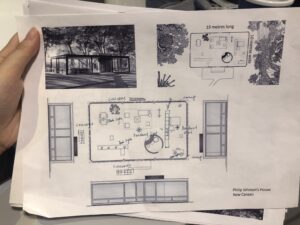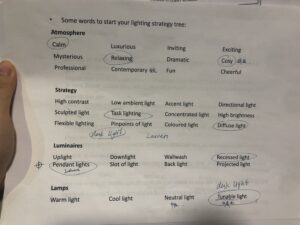Week6
Week6 Lighting Strategies Workshop
The functional space that our group chose for the class was the reading room/map storage, for which we felt that the overall atmosphere should be Calm, Relaxing and cozy.
In order to create this atmosphere, we have chosen a lighting strategy that uses simple accent light, mainly diffuse light, and possibly a number of tables and chairs in the space, with more task lighting on the tables to meet the reading needs. At the same time, based on the geography and the existing building structure, we felt that the space was currently surrounded by glass and that there was a possibility of too much light affecting the reading in the northern part of the space, so we designed louvers around the perimeter to regulate the entry of natural light.
In terms of the choice of lighting, we felt that we needed to install reprocessed light and pendant light on the ceiling of the reading room, and a number of adjustable desk lamps on the tables. For the functional space of map storage, we designed a row of cabinets for storage, in which we wanted to install a slot of light to illuminate the contents.






Recent comments