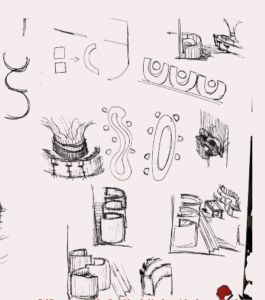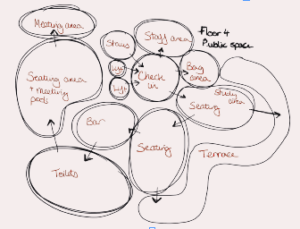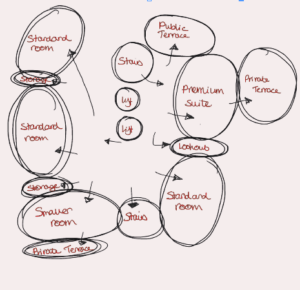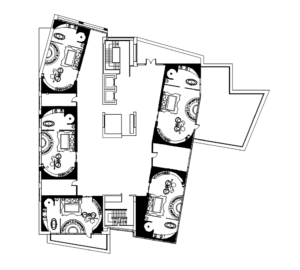Week 9 – Lobby Development
24/03/24
This week I have been continuing to develop the design for my hotel. After Initial planning and developing different strategies for using the fourth and fifth floors I decided to use the whole of the fourth floor as public space and the whole of the fifth floor as public space. This is because I wanted the foyer to be as grand and spacious as possible in terms of linking with the film ‘Diamonds Are Forever’. This is because James Bond leads an extravagant lifestyle to having a large and luxurious foyer was important to align with the concept of the film. After my first spatial planning and configuration as well as floor plans I decided to go back to space bubble diagrams because I knew I needed to make changes to the layout of the hotel.
I started with the fourth floor in my hotel design. Because I decided to dedicate the whole of this space to the foyer I needed to fill the large amount of space. So I decided to add a bar in the centre of the foyer. This is because ‘James Bond’ is commonly seen enjoying a cocktail and at bars and restaurants. So I thought important to incorporate this into the foyer. I first experimented with the shape of the bar and how it would fit in the space using and drawings.
Bar/public space development drawings:

Floor 4 – Foyer spatial diagram plan

After working on the spatial function and design elements of the foyer space I then focused on the fifth floor. Which is the private space where the hotel rooms would be. Initially I found it difficult to figure out the configuration of the rooms because of the shape of the site and the shape of the room. So I decided to go back to a space bubble diagrammatic approach to figure out how I would use the space.
Floor 5 – Private space diagram

After using diagrams to figure out the functionality of the space I then used auto cad to generate a proposed floor plan. I altered two of the rooms size and shape to fit into the fifth floor better and I added in fill to the walls to create more of a corridor so the rooms didn’t look like pods/bubbles from the corridor. I also added storage space in my floor plans.
Fifth floor hotel layout development floor plan:

Finally, I worked on developing a better floor plan for the fourth floor, the foyer space.
Fourth floor foyer design development floor plan:





