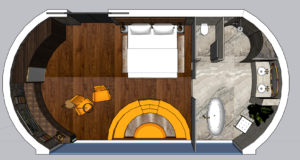Week 4 – Design Development
12/2/24
This week I have continued the development of my hotel room design based on my chosen film ‘Diamonds Are Forever’. To develop my room further I have been focusing on the functionality of the room as well as the details and colours. Putting myself into the perspective of the user in the room has helped me and made me add in certain details to the room that I hadn’t added before. For example, where chargers are going to go, where someone can put there phone down etc. I have been mainly developing my ideas in SketchUp where I can experiment with colours, textures and furniture. I have done this by saving different materials and colours that I like from online and importing it onto objects in Sketch-Up so my design visual is as accurate to my ideas and visions as possible.
I made various changes to my design for example I expanded the back board of the bed to make it cover the entire wall behind the bed. I did this because I wanted the bed to reflect glamour and luxury. I also added glass/wood bedside tables next to the bed and small lamps above the bedside table to offer a source of lighting to the user as well as charging ports. I needed the room to not only be accurate to the film but it also needed to be functional so it was important I started thinking about the details of the room to really make the experience of the room as exceptional as it could be.
Sketch-up 3D view of hotel room:

I also changed the colour of the sunken sofa in the middle of the room to an orange/yellow colour, the same colour as the seating next to the sofa. This is because I didn’t like the initial red colour I used in my first design model and I also took inspiration from the interior design of Elrod House by Arthur Elrod seen in the film. As well, I thought the yellow colour reflected the 70s time period better than the red. I also liked how it was quite eye catching.
Elrod House – Film set
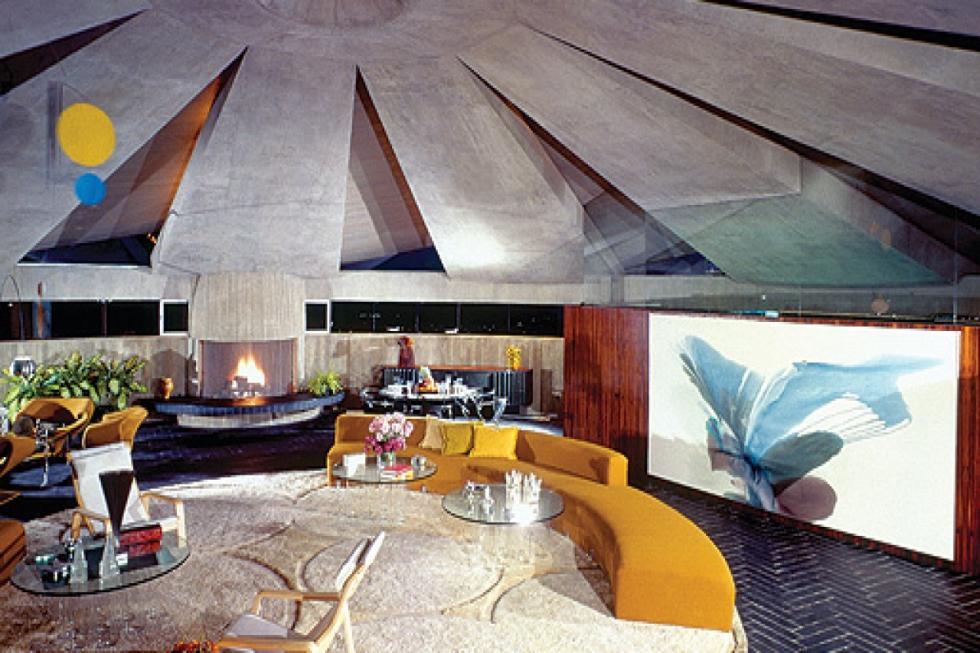
Following on from my design review I wanted to focus on developing the bathroom. Firstly, I changed the orientation of the bath to face the glass window so the user can lie in the bath and look directly out to the view. I also removed the shower door, which improves the experience of the shower because it means the user can also look directly out of the shower to a nice view. As well as removing the toilet door, making the bathroom a very open space. I decided to make this change because I felt the shape of the bathroom would be more fluid and having no toilet and shower door would give the user the opportunity to enjoy the view at the same time. I mainly developed my ideas in my 3D sketch-up model because I found it easier to visualise my design.
In Week 4 I also changed a lot of the colours and materials in my design. I changed the bed to leather upholstery and changed the tiling and flooring in the bathroom. I used a cream tile on the walls and a grey/cream marble floor because I found the colours and materials worked better. I was inspired by the luxurious cream bathroom in the film set ‘The Whyte House Hotel’ where Tiffany Case is seen waiting for Bond in an extravagant bathtub.
Whyte House Hotel film set – Hotel Bathroom
I 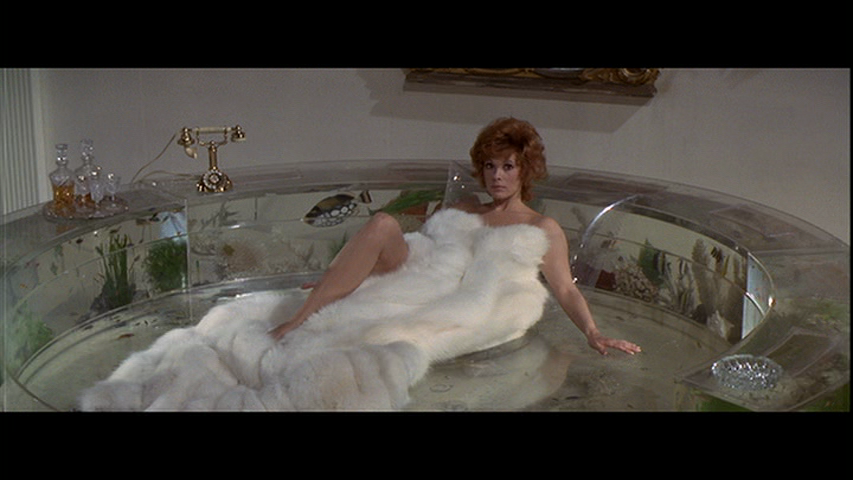
Sketch-up View of bedroom: Sketch-Up View of Bathroom from the shower:
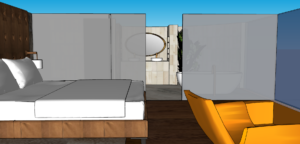
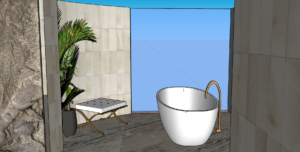
Elrod House – Organic architecture, exposed rock
Sketch-Up view from Bathroom:
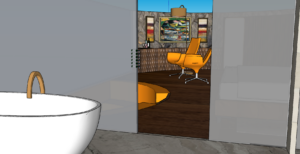
Sketch-Up view from bath looking towards shower/toilet:
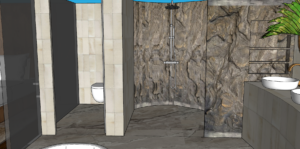
The bathroom sink area needed to be developed further as well so I considered how much space was needed, where products/objects could go and maximising space in the bathroom. I created a more enclosed sink area with dual sinks. As well as adding a small seat to the left of the bath to offer an area to leave clothes or for someone else to sit.
I also developed the shower shape and design making it more fluid and curved. I also considered the materials of the bathroom a lot so inspired by the organic architecture seen in the Elrod House film set I used an exposed rock to wrap around the shower. I really liked the way it looked because I felt it was quite fascinating and would elevate the shower experience. I then also thought about storage in the shower and I wanted it to be sleek and hidden so I incorporated shelves into the face of the exposed rock.
In the Week 4 Friday session I started physically developing parts of my design. Using white card I created the double sliding door that makes up the entrance to my hotel room.
Card model of the doors to the entrance of the Hotel room:
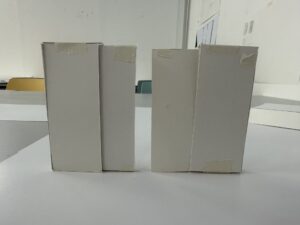
3D colour floor plan Week 4 Design development image:
