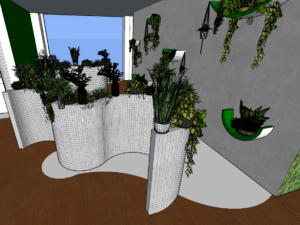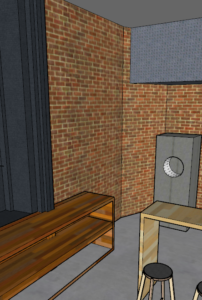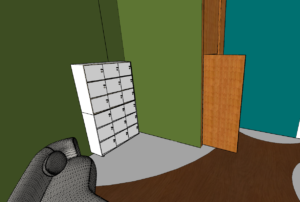Sketch-Up 5
27/11/2023
This week my main focus was on the development of my model in sketch-up to reflect my design ideas for my temporary and permanent exhibition project. My shell for my model was complete so all I need to add was the roof. I did this by using the line tool over the side elevation I imported from Auto-CAD and then extruding the shape to create the roof. Once I had completed this I moved on to adding texture and colour. I used the ‘paint’ tool to add different materials and colours. I also imported some furniture such as sinks and toilets into Sketch-Up from the 3D warehouse. However, I also tried to make as much of the furniture and designs myself. Such as the plant walls on my ground floor designs.

Due to the fact my ground floor temporary exhibitions main them was flora around Blackness it meant I wanted to add lots of plants into my model. I did this by importing them from the 3D warehouse. However, because they had lots of faces and lots of information it meant it slowed down my Sketch-Up a lot. So I added the plants into a ‘tag’ and then turned the tag off so Sketch-up didn’t have to reload the information from the plants meaning it sped up a lot more and I was able to continue developing my design on Sketch-Up.

This week I kept moving forward with my Interior 2A design ideas for my exhibition. I found Sketch-Up to be a really useful design tool as I could experiment with furniture and colours very easily.





