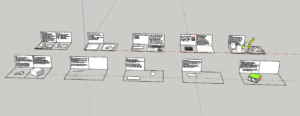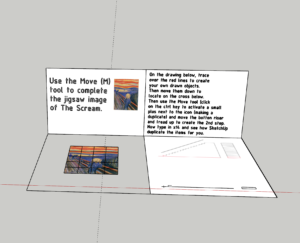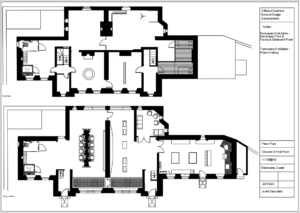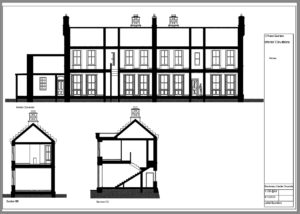Sketch-Up Workshop 1
30/10/23 – Sketch-Up Workshop 1
This was the first workshop/lesson on sketch-up and it was the first time I had ever used the software. I was completely new to it, the same as I was to Auto CAD. The software did not look too dissimilar but the look of the tools and functions were different. To start with we learnt the basic functions of Sketch-Up, such as how to move around using the ‘hand tool’ and how to change the angle of what you are seeing by holding down the scroller on the mouse and moving the mouse around to get different perspectives.
We then did a series of exercises to use the different tools such as the move tool to move objects around, the push and pull tool to turn things from 2d into 3d. I also learnt how to use the line tool and circle tool which were both very similar to Auto-CAD.



After having completed the various different exercises using the new tools and new layout we then imported the Blackness Castle floor plan and elevation original CAD drawings into Sketchup. We did this through opening a new layout in Sketch-Up, selecting the architectural mode and then clicking ‘file’ and then ‘import’. Then importing the files directly from Auto- CAD. After that we split the elevation images into groups to rearrange them and move them using the move tool. After this I created a square using the line tool and made it 3d using the push and pull tool. This was necessary to use the rotate tool to make the elevations stand at a 90 degree angle. Using the rotate tool I made all the elevations stand at 90 degree up right. Using the move tool I placed them around the floor plan to start to make the drawing 3d. I lined the drawings up and made sure the drawings we not part of a group so I could use the push pull tool. I then retraced the lines on the floor plan and then pulled the floor plan into 3d up to where the height was in the elevation. I did this for all the outer walls to create a 3d shell of Blackness Officers Quarters.



I also kept working on my 2D drawings on AutoCAD as a helpful tool for design development. I altered them in AutoCAD and put them into paper space adding title blocks and labelling to make them professional. I did this in order to record the development of my exhibition design and the progress.




