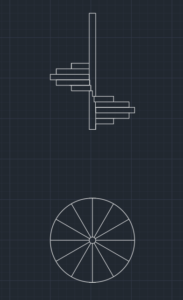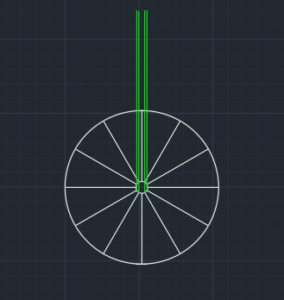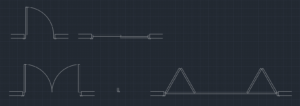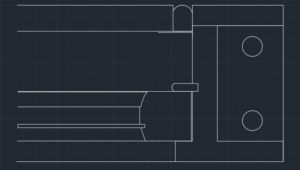Second CAD Workshop
25/09/23
This was my second CAD workshop so far and even though I was still getting used to drawing using a computer I felt a lot more comfortable in this workshop than the first one where I had never used it before. In the second workshop we learnt many other tools such as the array tool to construct series of stairs in a floorplan, as well as the stretch and copy tool. I also learnt how to use the layers function to make some layers visible and not others. As well as the measure function in Utilities to see the length of lines or degrees of angles which have been drawn. Once I learnt more of the software tools I then did a series of tasks:

Using the array tool and the arc tool to create two drawings of stairs for a floor plan
The first interior elements we learnt to draw on CAD was a regular staircase and spiral staircase both in floor plan format. This is created using the array tool. First I created a rectangle using the line tool of 275m x 1000m. I then selected this rectangle by right clicking and making sure the whole rectangle was highlighted and typed ‘AR’ to get to the array tool quickly. This then lead to a tab opening where I could edit the array. I set the row to 1 and the column to 13 and then changed he dimension to 275 to make a series of stairs. To add in the curved staircase I did the same thing again but used a circle and trim tool to add the curve to connect the staircases.

Spiral staircase using CAD

To create a section drawing of a spiral staircase I used construction lines from the spiral staircase plan to get the proportion correct
Secondly, I created a spiral staircase in both plan and section again using the line tool to create the stair case in section and construction lines to get the correct measurements for the section staircase from the one in the floor plan. I used the circle tool for the plan and the line tool.

Two set of stairs drawn using CAD for a section drawing

Using CAD to create single standard door set, double doors and bifolding doors

Sash window seen in Victorian Architecture drawn on Cad for a plan drawing

Sash window drawn in CAD showing the window and pully system

A typical window constructed from a timber frame and a double glazed window drawn on CAD for plan
Finally, I also completed another set of interior elements on CAD. I completed three different types of windows using the line tool, circle tool, trim tool and the measurement tool to make sure I did the measurements accurately.



