Before this Tuesday’s class, I went back to the first draft and made some amendments, as I found the space towards the end, due to the angle becoming quite tight, and logistically could only fit one person walking down one way- which is a problem. With this problem in mind, I didn’t want to change my complete design to fit the shape so I made small tweaks, such as moving the main body of the hotel room (where the bed is ) slightly inwards (around 70cm inwards) and opening up the hallway. I also found while doing this I was creating a smaller gap between the external windows and the windows of the hotel room, which at the time I didn’t know what to consume the space with, or how to work around them.
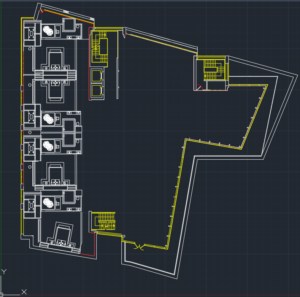
Floor 4
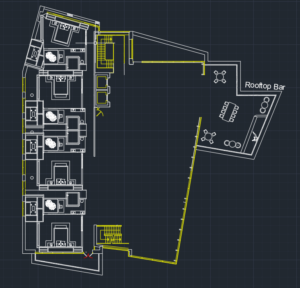
Floor 5
After showing Andy my first draft (and minor adjustments) there was a discussion on how much public space I have allocated, and he mentioned that there is possibly too much space- with too much space it is a lot harder to fill it out with furniture and have it still harmonious with the space surrounding. Another point of feedback I received was to place a couple more rooms in my space, but have them at an angle, to fill it out more, which in turn allows for a smaller public space. I knew from the start I wanted a double ceiling height lobby, with a large light feature such as the Aman hotel. However, there was space on the 5th floor which would be unnecessary to miss out on- which is the outdoor balcony which overlooks the Edinburgh castle. However after discussing this with Andy I was inspired to use this space as a ‘Private’ function room- or a Bar- but I come into another problem with how to reach this place as I was occupying it from the double ceiling light feature. Because of this I was inspired to design a bridge that walks through the feature and into the rooftop bar area.
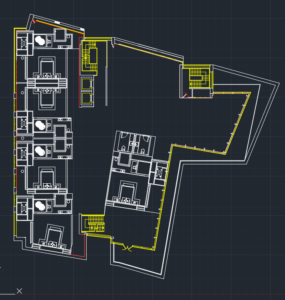
Floor 4 with change of public space
Another area I was concerned with was the space between the external windows and the window of the hotel room space- after discussing this, i was inspired to use this space in my advantage, and not to remove it from changing the external buildings shape. This space will be a area of flora such as grass, pebbles, and shrubs for the onlooker to observe from the rooms seating, and in front of the flora to place more shoji screens which will mimic the Tokyo skyline within the fabric. These screens will be able to retract from the control within the room- this feature creating a tie between the urban landscape of Edinburgh and the skyline of Japan which is seen a many of times within the movie ‘Lost in Translation’

This was the original bridge before tweaking it. (Floor 5)
(When showing the original bridge to Andy it was agreed that I was to make it more wide at the end rather than it tapering off, and opening the door to allow more access to the rooftop bar)

Floor 5, changes to bridge and with the example of shrubbery (green area) with the shoji screens. This will be repeated on floor 4.
Site visit to Moxy Fountain bridge-
On Friday we visited the Moxy which is down in Fountain bridge for a site visit, and have a in person experience in a hotel space- looking at their public space and their hotel rooms. Upon entering the Moxy, I was greeted with a space which sensed fun-light and quite young hearted. There was a photo booth machine, board games and comfy chairs when first entering, and then in the middle ground a communal bar, communal working area and breakfast buffet (attached to the bar- it reminded me of a meal deal section in a supermarket) and then in the background a communal working area which was a few steps above the rest of the public space, and in this space was also the gym and communal bathrooms. My opinion of the space whilst sitting there for a little while was I felt the space felt a little cramped- however I could also see how some people could feel the space is energetic and full of opportunity to speak to guests and discuss.

Public space
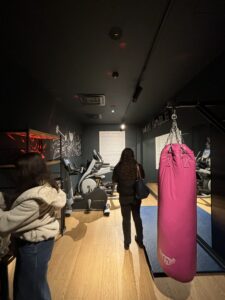
Gym room Image 1

Gym room Image 2

Gym room Image 3
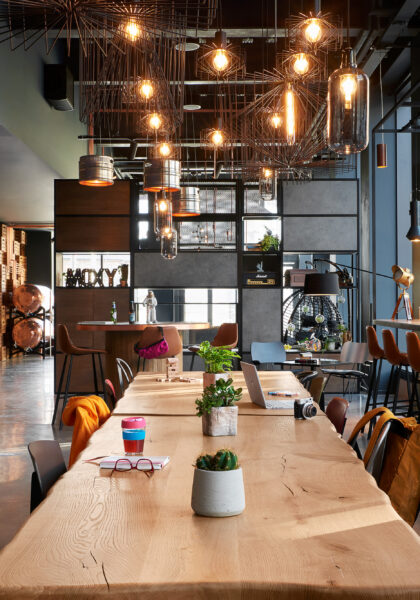
Image from ‘Hotel Co 51’ – Public space/ Co-working Space
The gym area was a small but everything you needed room, however it was mentioned by the lady doing the tour that unless they mention and show the guests where the gym is, no one will use it. Its placed down a hallway and is secluded from the rest of the public space.
Upon entering the guest rooms I was pleasantly surprised, the rooms are a lot less chaotic than the public space, and minimalistic. The only thing that I found that I wasn’t over keen on was the wardrobe area, it was an open space when you first enter the room, and once the guest unpacks the space will feel cramped, as it is already a tight room. The bathroom was very sleek, everything you needed in a small compact space, with neat finishing’s. After viewing the rooms we were lead to the ‘Ironing room’ which was strange; the room had a non comforting atmosphere, with a ironing board placed in the middle of the room and a graphic image of a man ironing next to you. I thought if I was the guest I wouldn’t particularly want to use that room, as there was also a glass window in the door, so people walking through the hall would see me ironing.
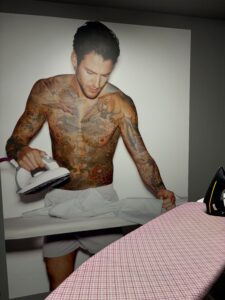
ironing room.
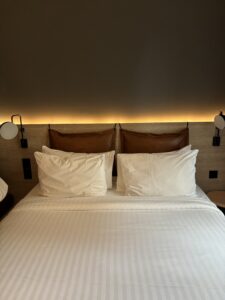
Bedroom Image 1

Bedroom Image 2
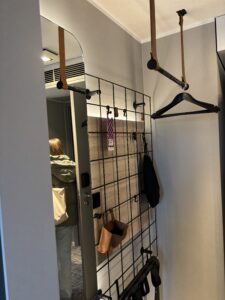
Wardrobe area



Leave a Reply