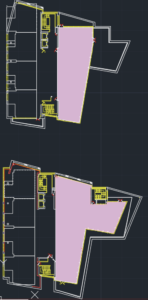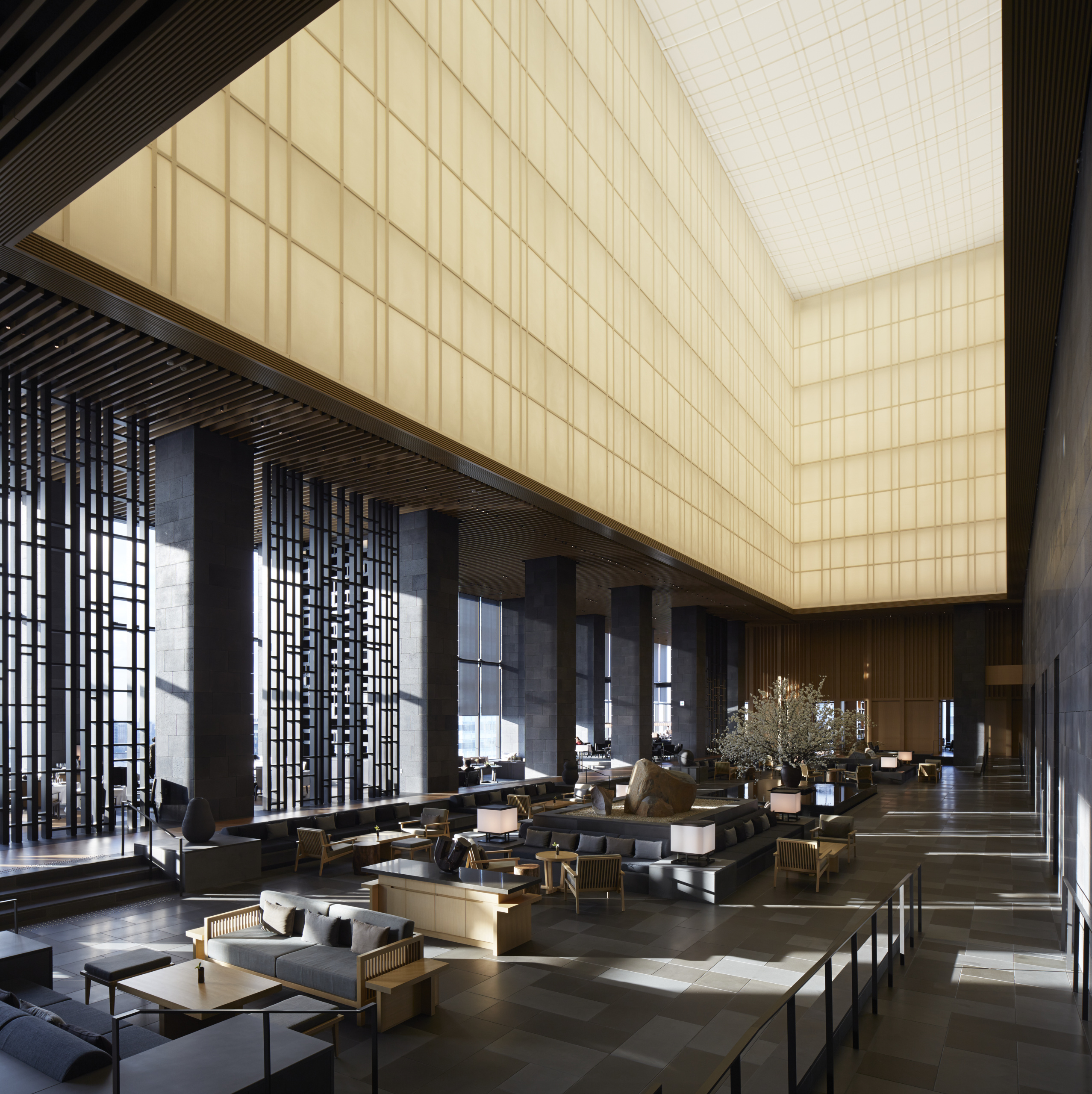Once I reached completion of the final design for the guest rooms, with every detail considered and no major adjustments needed, we transitioned into this week and the next phase of the hotel space: Phase 2, the creation of the public areas. This week, my focus centred on sectioning and defining the private and public spaces within the hotel. Using CAD tools, I mapped out these zones, ensuring a harmonious balance between functionality and aesthetics.
One decision was to position the guest rooms predominantly on the left side of the Evolution House. This choice was driven by a desire to minimize angular structures and sharp edges, which are seen on the right side of the building, to create a more seamless instalment of my hotel room space into the building. Conversely, the right side of the layout was designated for communal areas and amenities, i found with the sharp edges the space could be interesting to see how to incorporate these angles while still creating a place which is relaxing. I want to prioritise the Japanese essence with the public space- However- not leaning toward very traditional design choices but more toward the modern approach.
Below is the first draft of the space, I traced around the hotel room space, as this is a rough first plan, and using the hatching tool in CAD I showed where I want the public space to be:

Draft plan- Below is Floor 4, above is Floor 5
Research for hotel space:
Aman hotel- Downtown Tokyo.
Based high up in the Otemachi Tower, Aman Tokyo ‘tempers urban dynamism with profound atmosphere of serenity’. When coming across this hotel when researching different hotels, i was automatically drawn towards the Aman hotel, with the sheer beauty and design has been considered for the space. It truly is a spectacular space, and a space i’ve taken immense amount of inspiration from their design and have become excited with the next phase of this project.
The backstory of the Aman hotel is that the inspiration was from the canary in the coal mine, which consumes the entire Aman portfolio, ‘Aman Tokyo was the first urban essay by the bran- bringing nature into the city’ (cntraveler.com/tokyo/aman)

Aman Tokyo- Lobby space
A major design which i’ve become inspired from is the impressive light feature which is inspired from the traditional rice paper lamps. Ive notice as well that the layout of the hotel is the linear placement of furniture, which mimics the large light feature, creating a long-linear room, which i find works really well. Another feature in the lobby which i found resenated with my hotel room design was the use of nature internally. They placed trees on a shallow bed of water which creates a really tranquil space.

Shallow bed of water with the florna
From this image you can also see the use of traditional japanese timber, which in contrast with the dark tiliening on the floor, creates a contrast which seems tranquil. I overall find this hotel lobby very insperational and im excited to bring in aspects of this into my own design.



Leave a Reply