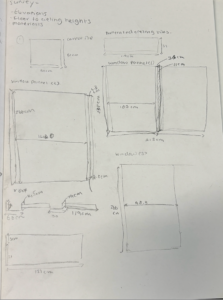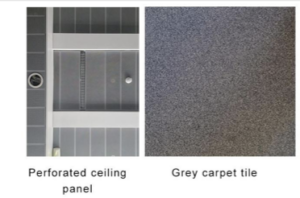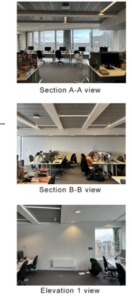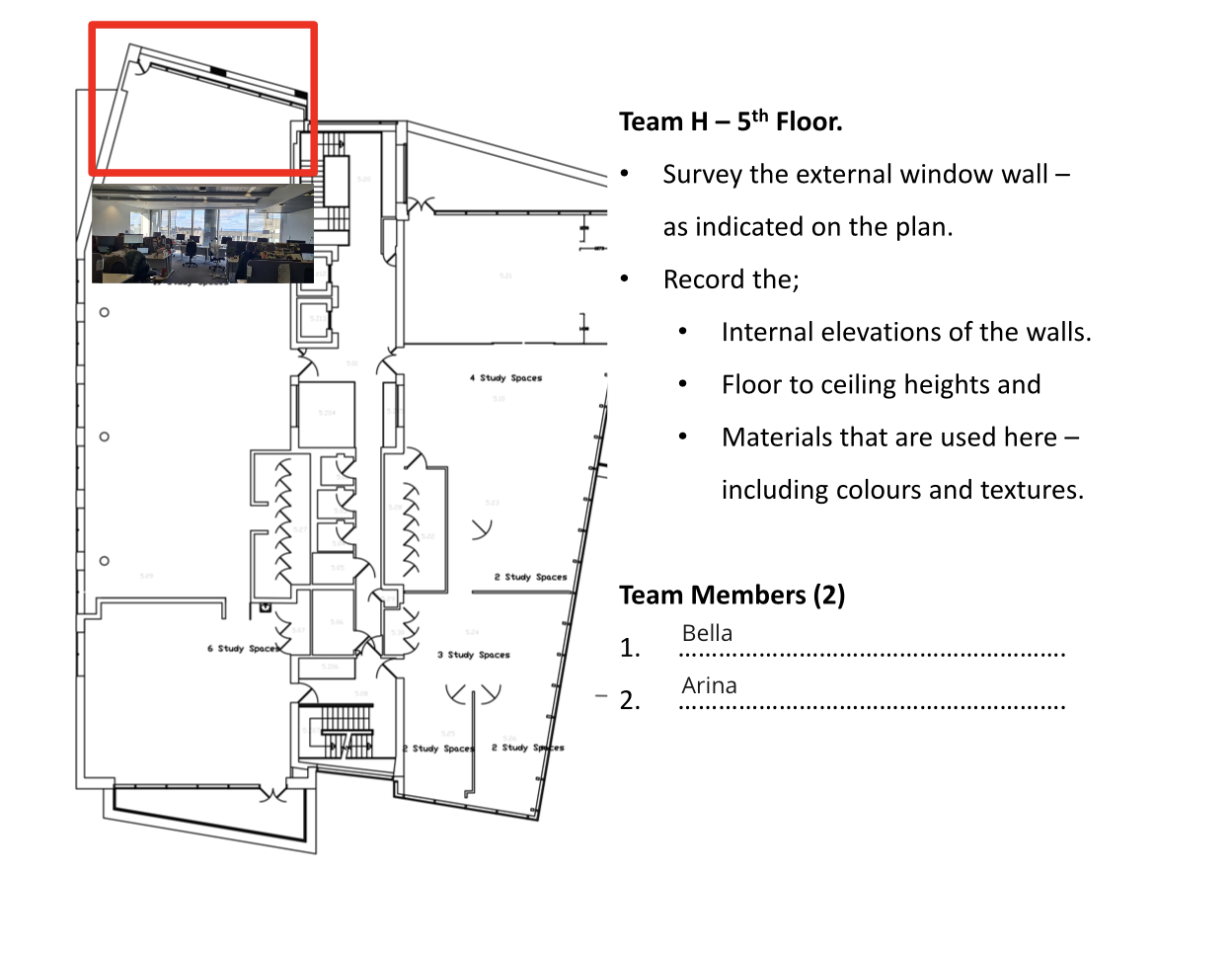This past week marked halfway and a milestone in the progression of my design work- halfway a point in the development process and conclusion of the feedback sessions I’ve been receiving over the past 4 weeks. The feedback I received during these formative discussions was quite encouraging, instilling in me a sense of confidence regarding the direction I’ve taken with my proposal. Only a week before formative I decided to take a strong approach to changing the layout of my design, by developing the space to be less ‘square’ and creating more space for the dining room- doing this just before formative did create a sense of apprehension as I prepared to present my updated approach.
Upon receiving written feedback, i was received with constructive criticism aimed at enhancing the clarity of my design proposal within the design report. Specifically, Andy recommended incorporating more of my own drawings and diagrams to augment the textual research with more of my own visual interpretation. It was also noted that my design report appeared to be refined in comparison to my blog posts, prompting me to go back over my design report and reassess the editing process to have a more balanced blog to portfolio. The suggestion to integrate content from my blog into the report has made me think about the importance of authenticity and transparency within the report- and not just the blog- when wanting to convey the evolution of my ideas.
Additionally, i was encouraged to incorporate more physical models and sketched into my report. Overall, the feedback provided insights into areas for refinement and improvement within my design report.
Survey-
For the friday class with Elani we were placed into groups, me being with Arina, and told to survey a specific area in evolution house. Ours being the 5th floor, left corner in the PHD research room.

Upon entering the room, we did not feel very welcomed and every slight noise we made, was a disturbance to the people researching. This made the overall measuring complicated and overall a pain to do. After 5 minutes in the room me and Arina felt we needed to leave, so we went to the other side of the room- which was empty and seemed more of a storage room and did our overall measurements in there such as the floor to ceiling heights, window measurements and ceiling adaptation with the columunds and vents.
These are the findings which we concluded- with them being from the other room there isn’t 100% accuracy, but is definitely a starting point for when doing the elevation drawings of the space.


Materials of the space:

Elevations of the space:




Leave a Reply