During Monday’s critique session, Claire-Ann and I engaged in a discussion about my original design plans and how to further expand my ideas, i find having another set of eyes critique my work can bring a diverse perspective to the creative process. Her alternative viewpoint prompted a discussion, particularly regarding the placement of the bath within the space.
Initially, I had positioned the bath in front of a large bonsai tree, but there was the suggestion to explore alternatives inspired by Japanese bathing culture and outdoor hot springs. This led to a reconsideration of my bathroom design, with a focus on incorporating elements such as a walk-in rain shower to evoke the serene ambience of the flora surrounding.
For the bath, I decided to do further research on Onsen baths which are deeply rooted in Japanese culture and a cherished tradition for relaxation, rejuvenation, and socialization. Onsen baths are known for their use of natural geothermal hot springs water, which is rich in minerals and believed to hold therapeutic properties. They are typically around scenic locations such as the mountains, forests or other natural landscapes. They can range from large, communal baths to smaller, private ones (which is the direction I’m wanting to take in my design). There is a certain etiquette when using Onsen baths which is to wash and rise before entering the baths, to ensure the purity of the hot spring water. Onsen bathing is a leisurely activity meant for relaxation and unwinding. It’s common for friends, families or even strangers to engage in casual conversation while bathing, fostering a sense of community and connection. They hold a large cultural significance within the Japanese culture and have been practised for centuries. It’s not just about physical relaxation but also about spiritual rejuvenation and appreciation of nature.
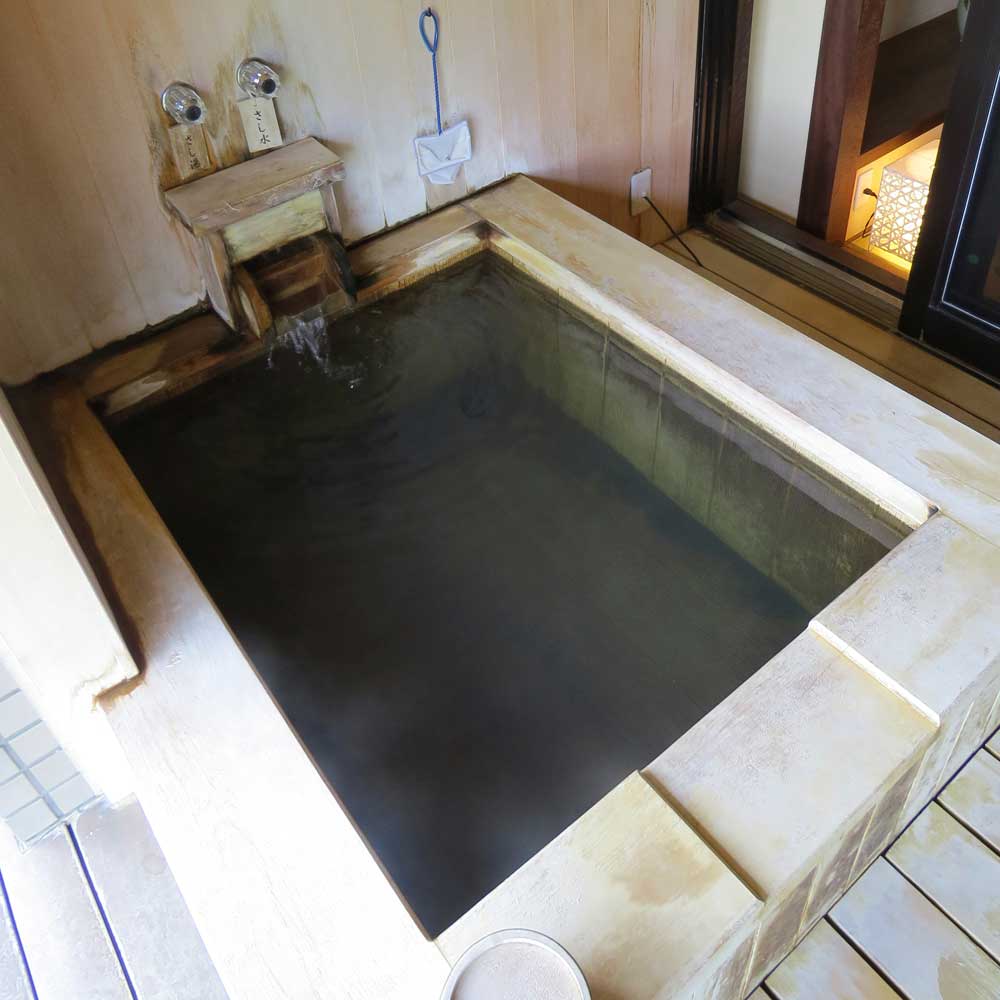
Traditional Onsen Bath
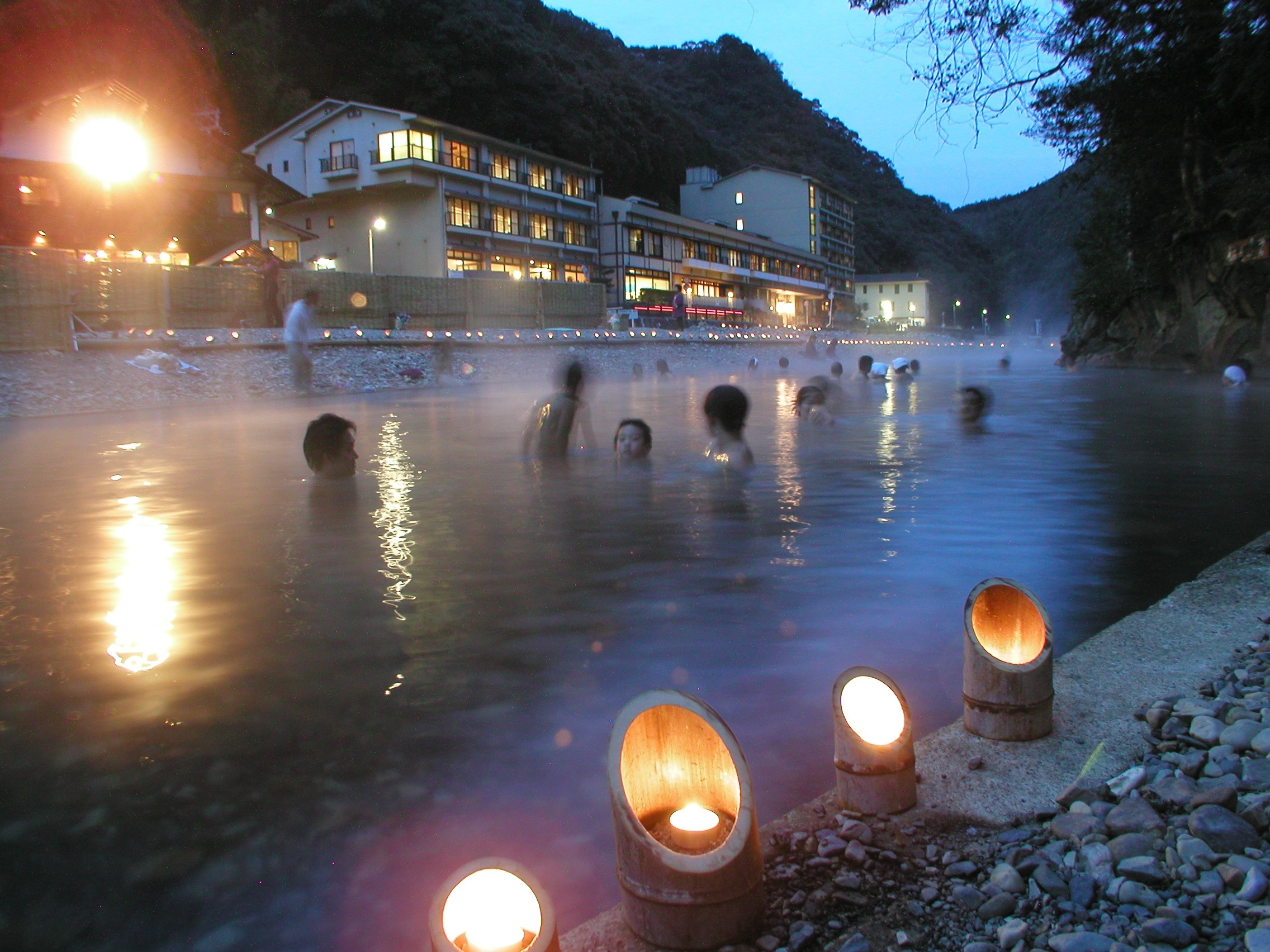
Communal Onsen Bath
Second design proposal:
For my second design proposal, I wanted to explore working within the spaces and expanding in some areas, to allow others to develop and become more ‘Whole’. I still wanted to work with 90-degree corners and not curved within my design, as I find this takes away from the idea of traditional Japanese room designs. There were changes to materials and development in each area, which I feel confident about. However, with changing the original square room into a couple of smaller rectangular and square spaces, I’m apprehensive about how this will work within Evolution House and the space we are given.
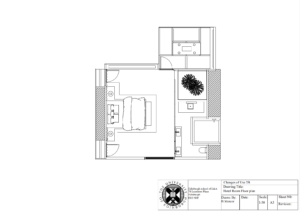
The second proposal Floor plan
I find looking at the first design proposal there is a vast difference in how the space feels, I find now it’s more open and breathable- whereas I found the original design to be tight in some areas. Another difference I made was adding doors into my CAD drawings as I didn’t originally do this, including the pocket door entrance. upon entering the room you are immediately entering the sleeping area, where before it was a small hallway which separates the dining area and sleeping area. I feel this brings more light into the room and feels more luxurious.
I changed the idea of the original wardrobe into a custom-built wardrobe which seamlessly blends into the wall’s decorative panelling- with a soft close and opening press door, I placed one on either side of the side table, each wardrobe allowing a large amount of clothing, within these wardrobes, there will be the safe, and a couple of drawers to allow further organisation of the guest.
There was also a minor change to the lighting in this room, i wanted to incorporate some smaller aspects of the film into the design of the room, prompting me to look at how lighting can be designed and enhanced for the overall experience for the guest. There was a scene in the film that inspired me to think further :
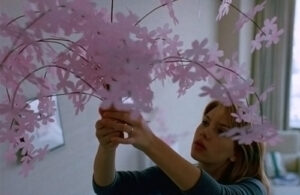
The particular scene in the film.
This scene, which is shown above, is where charlotte is placing these paper cherry blossom decorations around her hotel room, trying to gain a closer connection to the culture of Japan… This has inspired me to place a cherry blossom motif on the headboard, which illuminates light through small holes within. Example below.
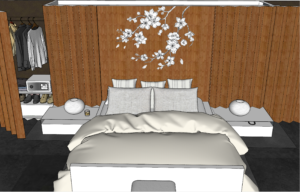
Example of what it would look like.
One of the largest changes in my second proposal is the change of the traditional dining and socialisation area, which I have moved to be placed on the other side of the bonsai tree, as well as having large windows surrounding the room. I found originally that the dining room looked dark and even dull- so this change was something I feel confident about. In the traditional dining area, I placed Tatami mats, as the seating is on the floor (traditional). For the whiskey bar, I made it larger in length, to flow with the sleek bathroom just on the other side. In an ode to the movie where Bob and Charlotte build their connection which was in a Karaoke Bar, I designed a retractable Karaoke screen which can be hidden away during certain times but still enables a fun engaging opportunity for the guests.
As mentioned at the beginning about changing certain aspects of the bathroom I designed an Onsen-inspired Bath, which has a large painting of the forest in Japan behind it, to resemble the scenery in the original Baths. I also placed a walk-in rain shower in front of the Bonsai tree.
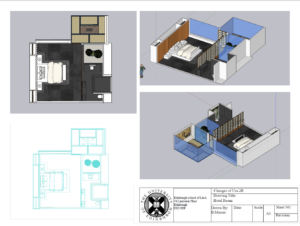
Multiple perspectives and floor plans
Model:
In continuation from the making of the card door and hallway, i had started to make the walls and windows- this model isn’t suppose to be rich in detail, but more of understanding of the space, and how the view would appear from the window.
This model is of my original floor plan, as the second proposal wasnt complete until late week 5…
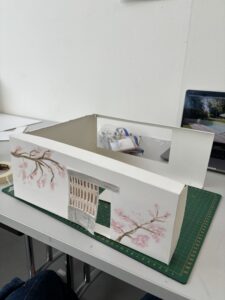
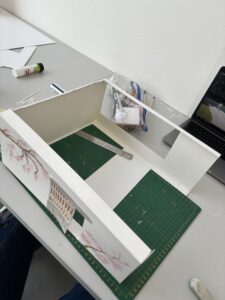

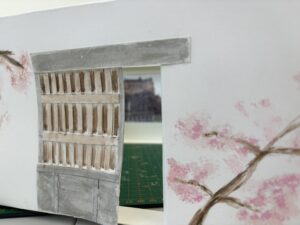
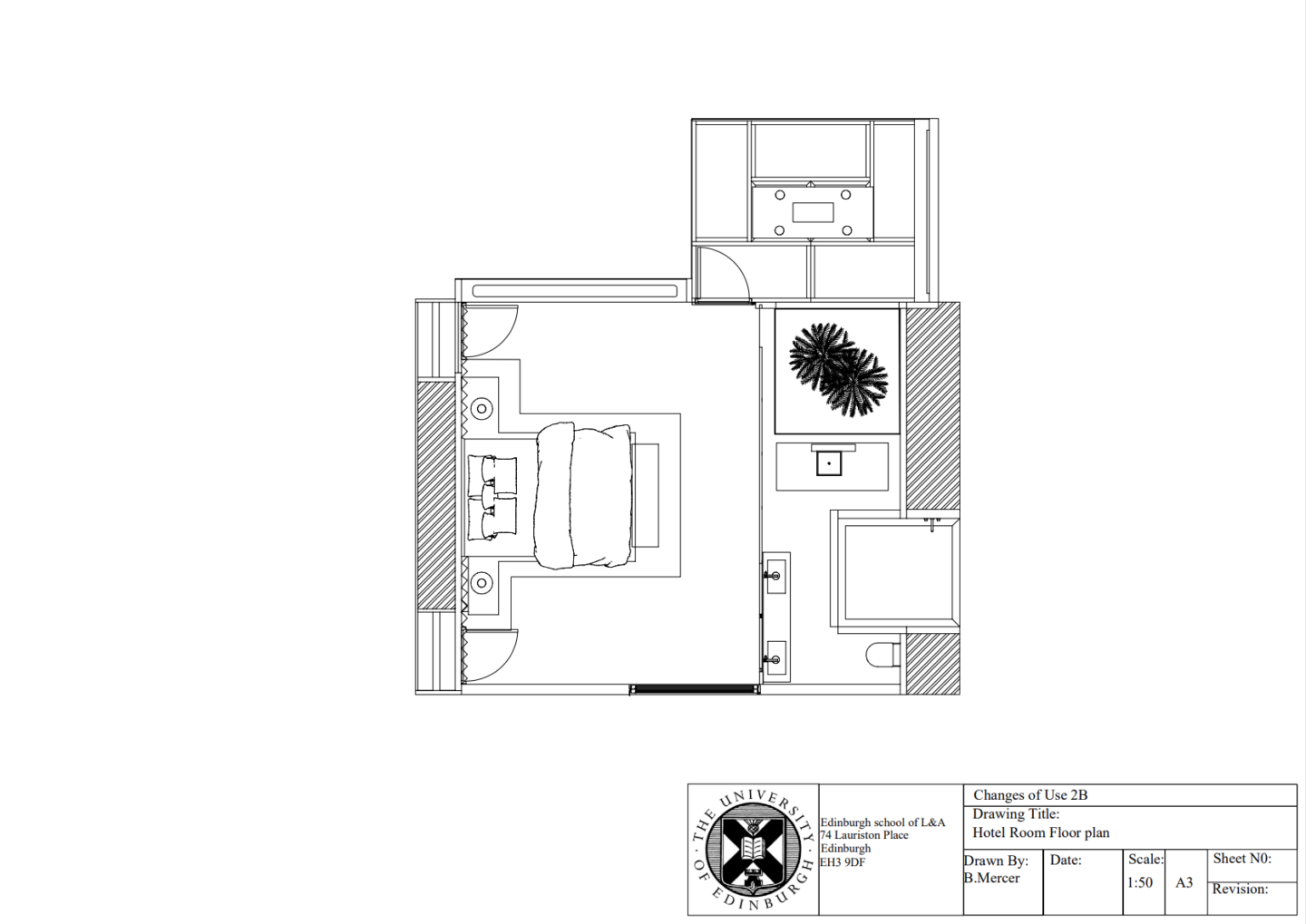
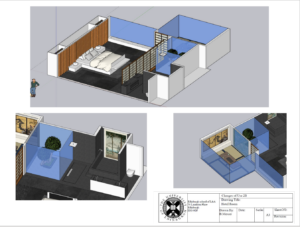


Leave a Reply