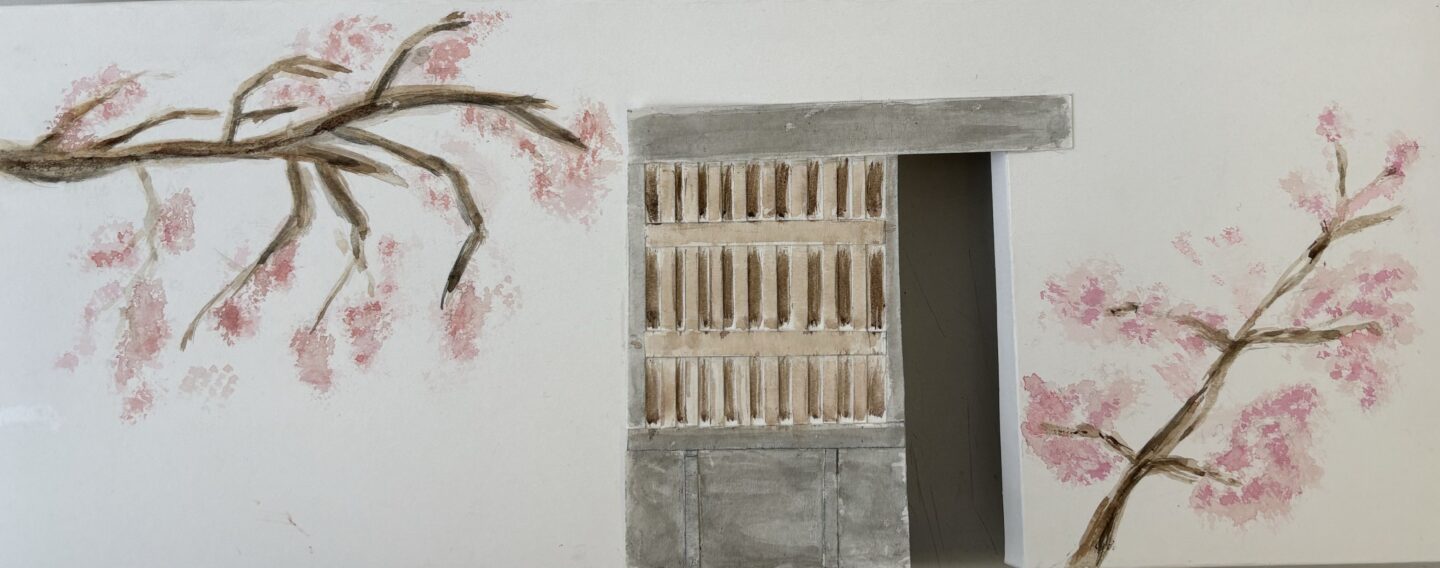This week I received the first feedback on the hotel room space I was designing which was enlightening with where I can further develop and create a more cohesive space for the guests. From my last post, I was starting to incorporate ideas from traditional Japanese design choices, and this week I became confident with wanting to take that direction in my choices.
One of the notable considerations from my feedback is the incorporation of accessibility, in my original design I placed the sleeping area and bathroom on an elevated level which would require two steps- this not being accessible to everybody. in response, i have rectified the presence of the steps and flatten the flooring, ensuring equal access for all users. Additionally, the critique inspired an opportunity to expand the design with elements reflective of classical japanese aesthetics, particularly Tatami Mats. From this i propose the incorporation of a tile motif reminiscent of Tatami Mats characteristics patterns, creating a sense of traditional japanese ambiance however still embracing a modern time period. However, i still intend to preserve the authenticity of the dining area of my design by integrating original Tatami Mats, thereby creating a seamless conclusion of cultural tradition within contemporary design. This adjustment are to enhance the visual context with the cultural identity of Japan, but still aligns with the intended narrative which is of the move ‘Lost in Translation’.
Other points that were mentioned was looking at how natural lighting can be incorporated into the design to serve a purpose, such as placing a glass roof over the large bonsai tree which is in the corner of the room, this brings in a flood of natural lighting into the room, as well as highlight the impressive botanical feature. Another point was look at how to create a seamless finish across the bed-frame as at the moment it is bare, in comparison to the decorative paneling behind the side tables.
I started to sketch some ideas onto to paper to help visualise the next direction in where i want to take my design:

Scan of my sketches
On Friday, our class turned out to be in the studio for a model making session led by Elani (which will continue for the next couple of weeks), where the focus was on working on the entrance door and hallway. I found this task to be enjoyable due to its structure, step by step nature, which allowed me to explore materials like water colour to realize my design concept.
From the start I had already decided on a thematic direction which is centered around cherry blossoms and a large grey stone sliding door (the door having wood paneling- an ode to the original doors in Japan ). Despite the apparent contrast between the delicate floral motif and the solid, imposing presence of the stone door, i found that is combination created a sharp contrast and is interesting to the eye.
The choice of using cherry blossoms as a motif was deliberate, linking to the specific scene where charlotte is trying to gain a connection to the culture and decides to decorate her hotel room with cherry blossom branches. The stone door, while visually striking, contributes to a sense of stability and security within the space. I decided to use a sliding door rather than the typical hotel room door- this was to detach myself from the natural way of thinking, with how typical hotel hallways are designed. The medium i chose to colour the model was watercolour, which enabled me to capture the essence of the blossoms, with them not being so in depth but appear more transient.

original sketch

Final (3D) door



Leave a Reply