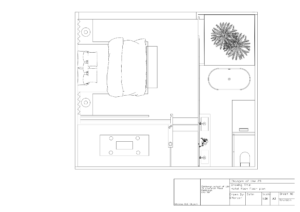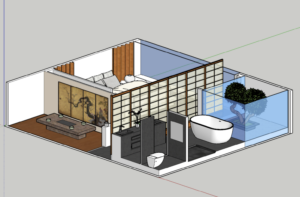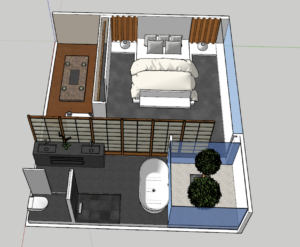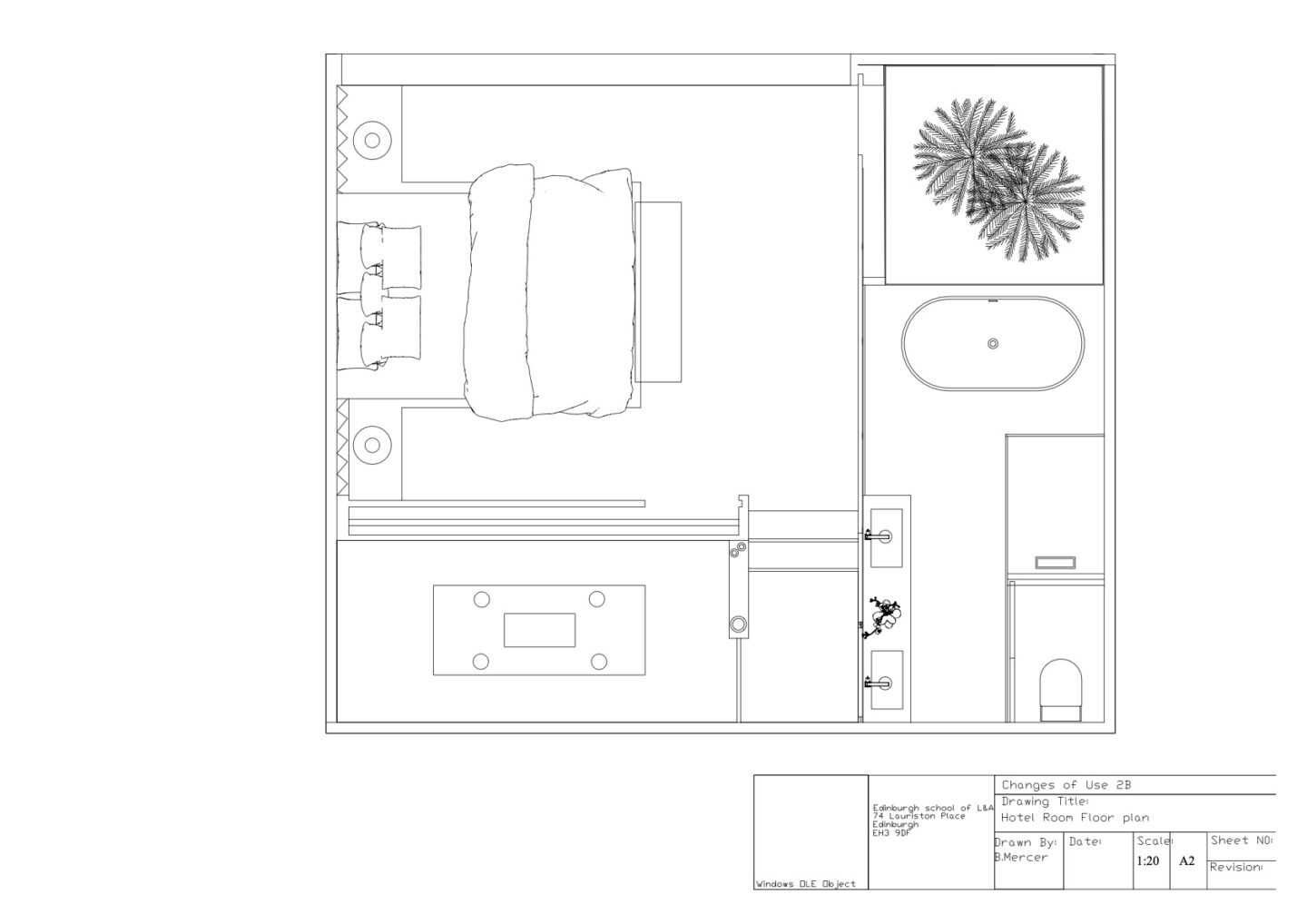This week, I’ve taken my ideas from paper to reality using SketchUp. Inspired by the film ‘Lost in Translation’, I aimed to infuse traditional Japanese architecture into the space. The overall theme of the movie is connection in a disconnected area, this guided me to design a space where guests can come together and form meaningful relationships.
Drawing from the film’s portrayal of Tokyo’s blend of modernity and tradition, I wanted to craft a space that captures the same essence, Every detail, from the layout to the decor, was chosen to encourage interaction and dialogue. By incorporating elements like shoji screens and traditional flora, my aim was to create an environment where guests feel transported to Japan, while also creating a space which is calm and tranquil.

Floor plan
This is the space i have created, the floor plan above show my design choices. I have decided to go with the traditional square room, which can be seen as uncreative, however traditional japanese design promotes simplistic spaces, within a traditional square and rectangle room. I placed a large bonsai tree within a glass box, which will have a glass ceiling over the square to promote natural lighting in the space as there are no windows in the bathroom as its a private space. Unable to see in this floor plan i place shoji screen that are able to slide within one another along the bathroom and the glass box to separate the sleeping area to the others. I have placed the bedroom and the bathroom on a higher level in comparison to the entryway and traditional dining room. I found this separates the slow activities such as bathing and sleeping from the interactive dining area. The interactive dining area on the lower level is the most traditional area of the room; this room has a low level marble table which requires the guests to sit on the floor, it has a heated center to be able to make tee, or soup and encourage conversation when this is happening. This room also has a area for a whiskey bar, an ode to Bobs connection to whiskey, the particular scene when Bob and Charlotte meet in the bar, Bob with his whiskey and where the connection start with one another.

3D (SketchUp) model
Here is the isometric view of the hotel space, where the Shoji screens can be seen as well as the bonsai tree enclosure. I placed a large glass window in the sleeping area with the iconic ledge, where charlotte is seen sitting on, overlooking the city of tokyo and thinking. The traditional dining room also have a gold tapestry with has cherry blossom flowers attached to the tree, which is a subtle ode to Charlottes scene in the movie where she decorates her hotel room with cherry blossoms flowers, to build a connection to the culture. The bathroom is all dark grey granite, to have the subtle mix of modernity within the traditional, this was inspired by the presidential suite of the Park Hyatt, and i find flows well with the rest of the design.

Perspective view of the room.
Here is a perspective view of the room, where you can see the sleeping area more clearly, i designed the bed frame and side tables to be one piece and lower to the group, this being inspired by traditional design. The side lamps are a smaller design of paper lamps, with an unique and custom timber design behind both side tables. To the right of the bed is the wardrobe space, which i integrated as the wall between the dining and sleeping area, it has a sliding door and it long in length but not deep in depth.
I was unable to attend class this week due to being unwell, so i haven’t received feedback for this design, however next week there is another tutorial to discuss what we have.



Leave a Reply