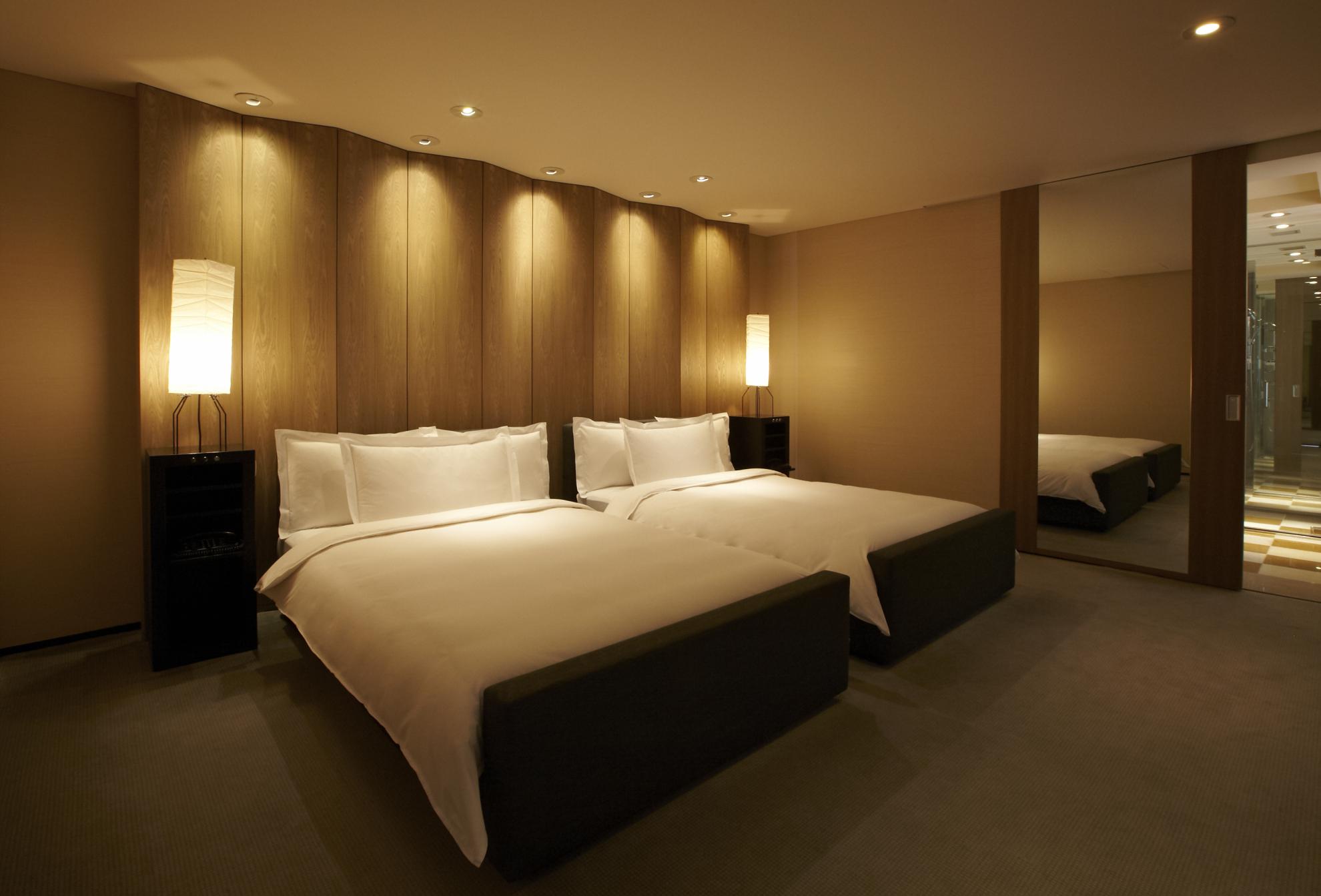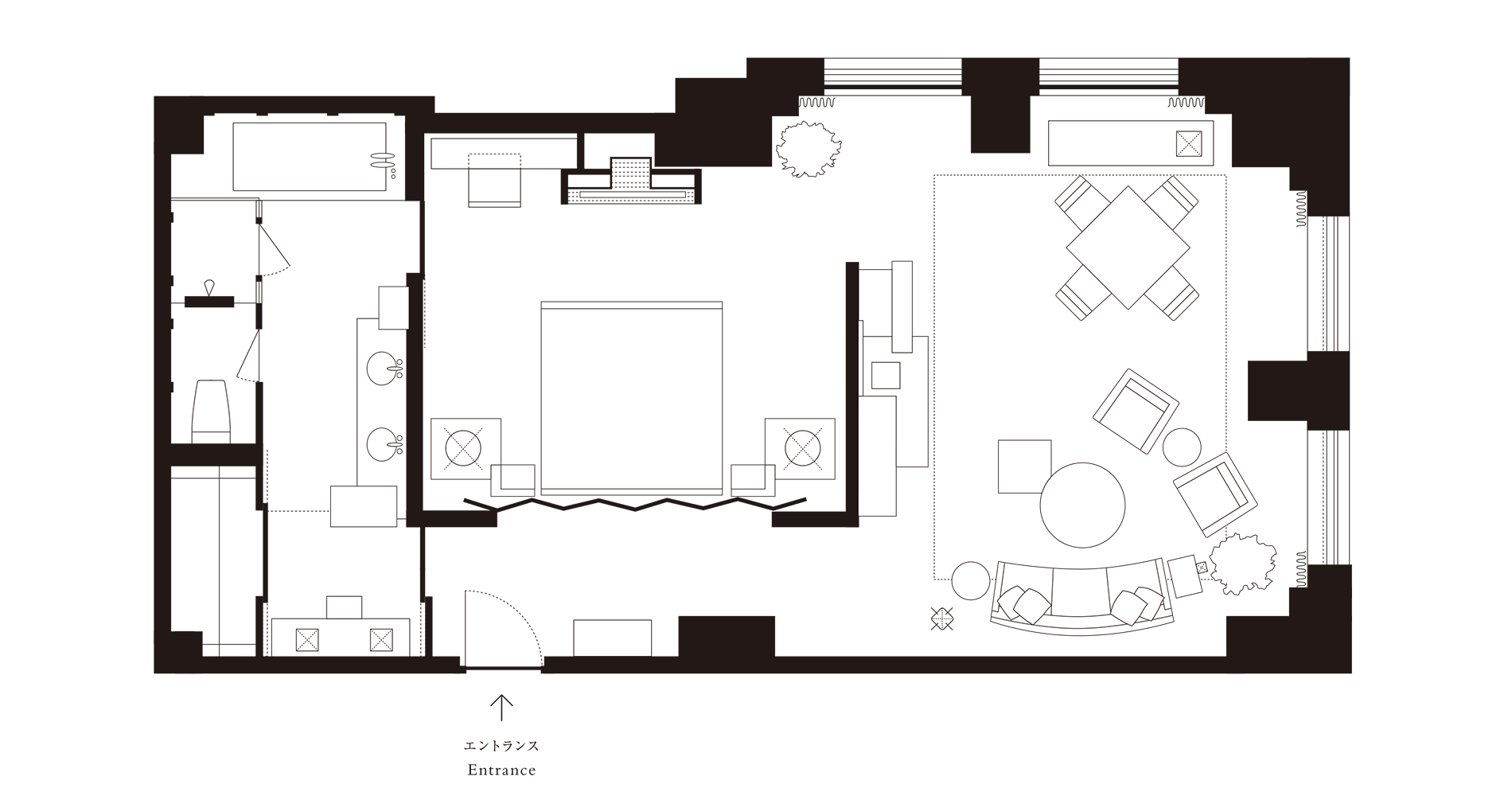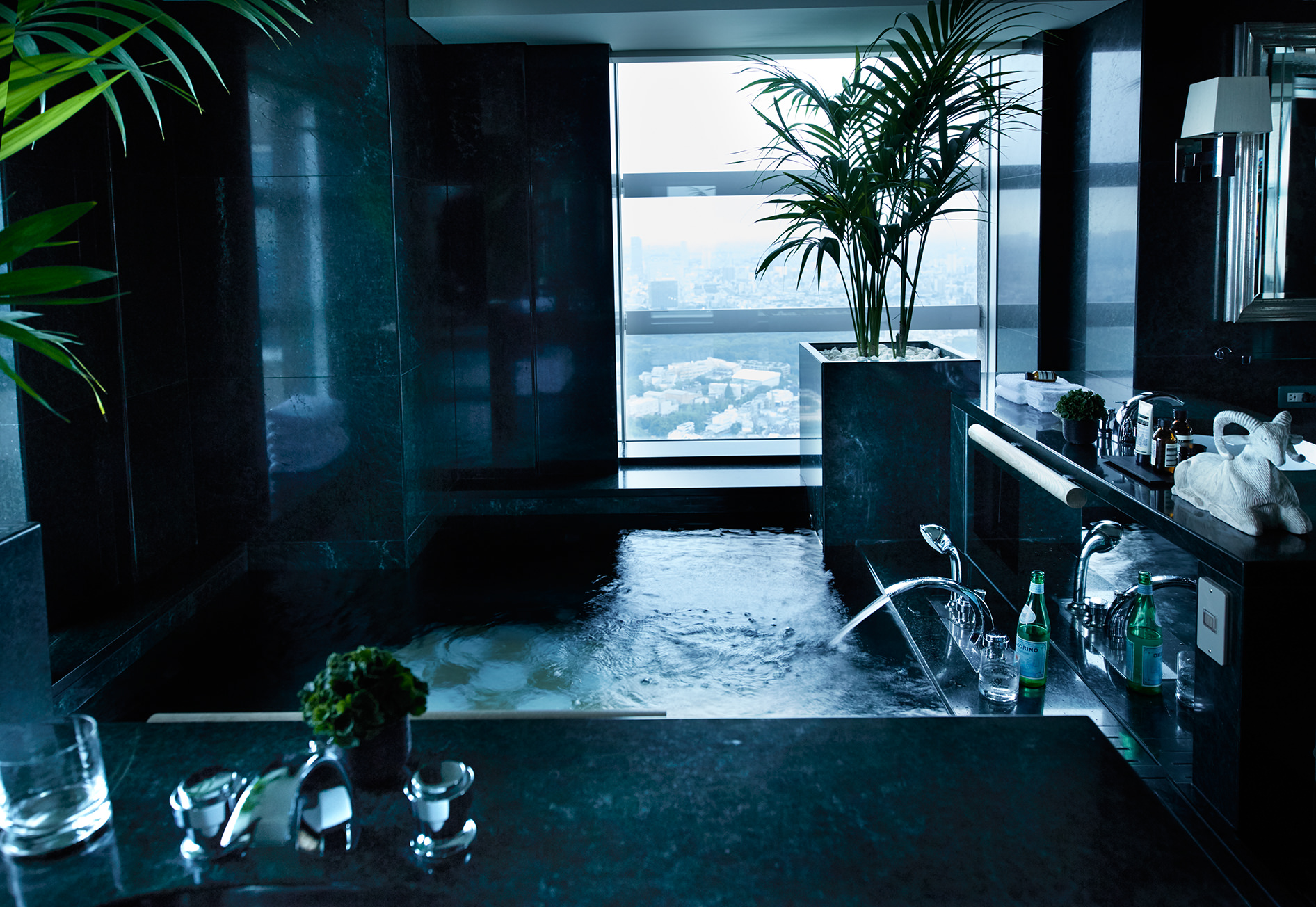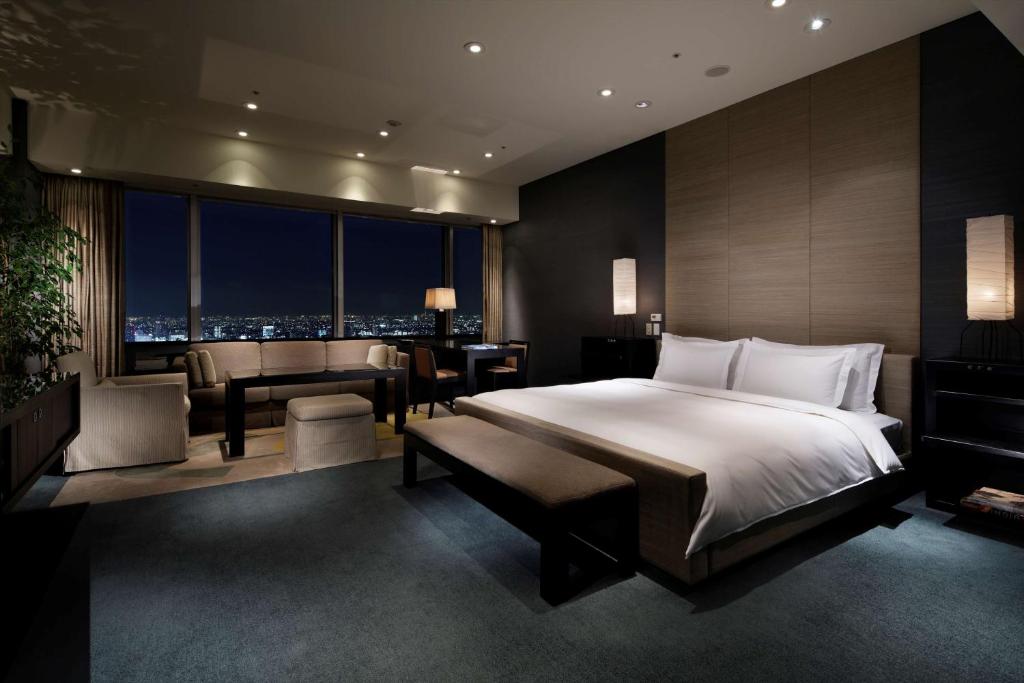This week, our exploration delved into the art of utilizing hotel spaces to elevate the customer experience, whether in budget-friendly establishments or luxurious accommodations. Despite the varying levels of extravagance, the ultimate goal remains consistent: to provide guests with a comfortable and fulfilling stay that caters to their every need.
Inspired by the film I’m researching to develop a hotel space, much of which unfolds within the hotel of the Park Hyatt in downtown Tokyo, my focus shifted towards understanding how this iconic hotel had leveraged its space to become a landmark within the city and an iconic place within the cinema world. Rather than copying the design, my aim is to gain insight into how they have utilized the space. I will be looking at the layout, aesthetics and functionality of the Park Hyatt, and the strategies they use to create a functional space.

Floor plan (park view room- standard Twin)
Looking at this floor plan, the space they have created is of basic functionality. This is one the more basic designs in the hotel, offering a space for 2 people comfortably for a shorter stay and still within a (in comparison to other rooms) friendly budget. The bathroom shows a space where i’m taking inspiration, placing the toilet into a separate space creates a sense of luxury. In the floor plan you can see a dressing room in connection to the toilet, which also joins into the main space, i feel this creates fluidity within the space. The bath is placed alongside a window, to create a experience for the customer to have the view of Tokyo while relaxing, this creates a luxurious atmosphere and could be a highlight for some guests.

Twin Room
The materials used in the room have a ode for the iconic traditional design of Japanese architecture, with timber placed around the room and the paper lantern for the side lamps. The lighting creates an inviting space for the guest with the warm atmosphere.

Suite Floor plan
The suite is moving up in budget allowing a larger space and more luxurious experience. There is a larger ‘living’ area which has seating for up to 5 people, the suites create a more lived in experience with it feeling like a apartment, so this can be suited for the guests staying a little longer, or for guests wanting a luxurious experience. In contrast to the Twin room, the sleeping area of this space is separated from all, creating a nook which can be cozy in contrast to the large space. The bathrooms seem to be the same between the two rooms, just a slightly different re-organisation.
The space has muted tones of beige with accent on the flooring, with the traditional paper lantern to the right side. The furniture seems a little outdated for the current year, however matches the film from the early 2000s just with updated appliances.

Presidential Suite
The presidential suite is the most astonishing room in the building and in contrast to other luxurious hotels. The space is extremely grand and is catered to only a small percentage of guests, or for official guests such as royalty or of high status. The space seems never ending with multiple rooms, kitchens, a foyer, dining area and multiple living areas. The bathroom in comparison to the rest have a large Onsen inspired bath, with multiple flora surrounding. I feel as though the space is overwhelming, and a little over the top for guests, however a experience only one can hope to have!

Onsen-inspired Bath.
The materials seem to differ to the average room with more expensive luxurious marple, and a darker colour palette to exude wealth.

One of the living areas in the presidential suite
The dark colour palette flows through the presidential suite with dark timber, dark blue and black surrounding the area. The room is filled with expensive object such as sculptures, a grand piano and bespoke furniture with the highest grade of finishings. The lighting seems to be a lot cooler than the rest of the rooms in the hotel, this could be because of the dark cold colour palette, as well as to create a feel of a showroom instead of a hotel room.
My space
I have started to create ideas for my hotel space, leaning more towards the traditional aspect of japanese architecture, which was shown in the film ‘lost in translation’. Im wanting to create a space where modern craft can be mixed with traditional craft seamlessly. Researching the Park Hyatt has inspired me to create a fluid space, through the floor plans shown. The space im wanting to create will have a ode to the movie ‘Lost in Translation’ and the aspect of feeling connection and creating a connection to the japanese culture. Im excited to see where this project goes, and how my ideas will develop over time.
The actual space we are using is the Evolution House, on 78 west port Edinburgh. I will have to work within the space, which can be capable with the design route i am taking.



Leave a Reply