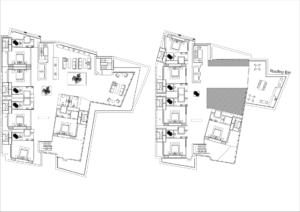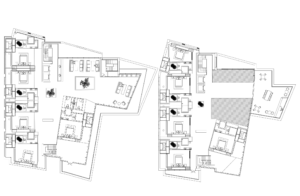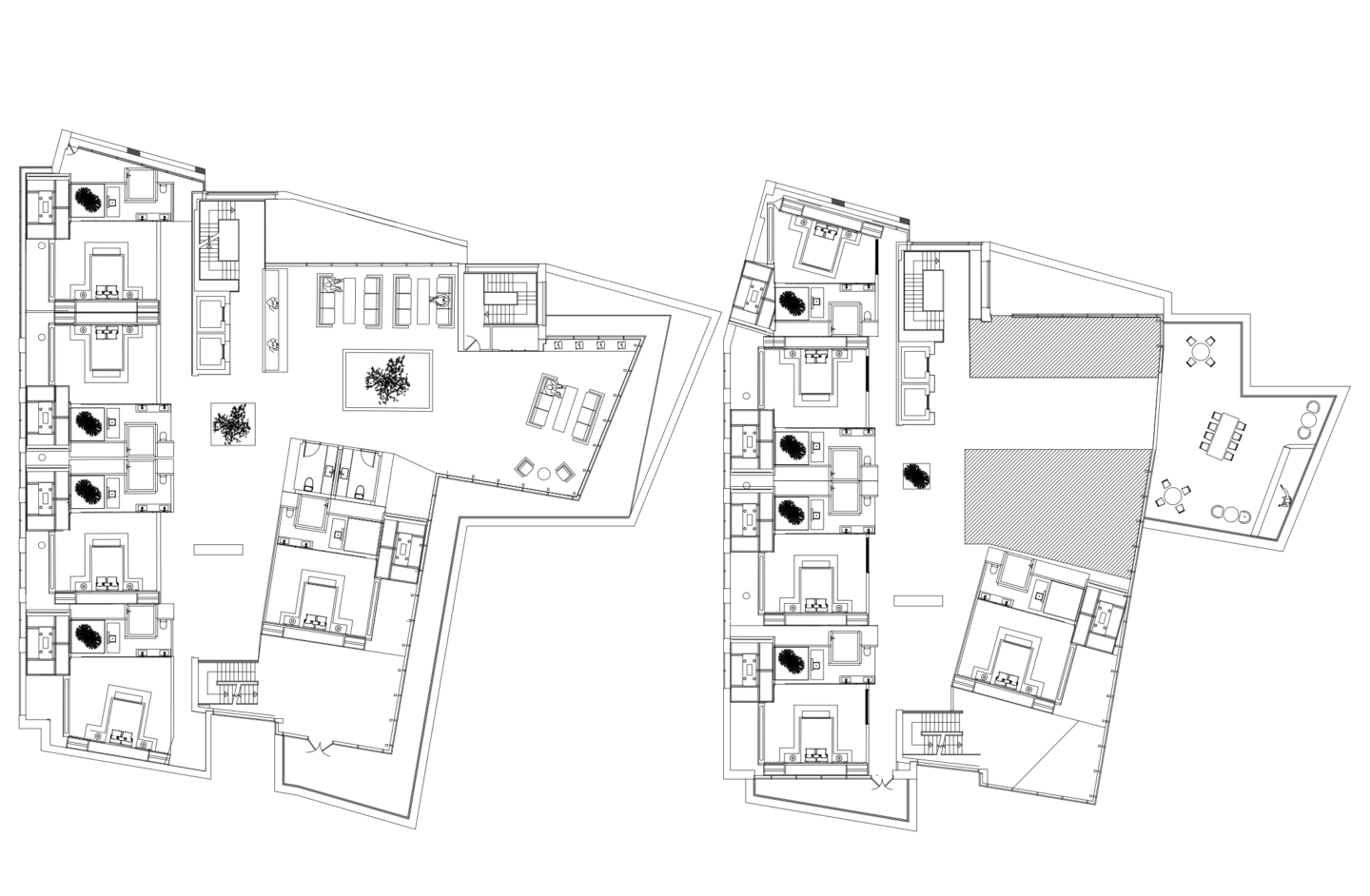After having a one-on-one tutorial with Andy on my floor plan and looking at the perspective drawings we did last week, there were a couple of adjustments to make in terms of my floor plan. He mentioned that in the back of the space where the concierge desk and toilets were, the area looked rushed, as if I placed it there for the sake of being there, which I understand. After having that opinion, I also thought that the area looked cramped, and I agreed with what Andy mentioned. He also mentioned the orientation of the furniture, and whether I should look at switching them around and having the tree be in line with the bridge above.

amended changes on floor plan
Above is the amended changes on the floor plan. After changing the orientation the furniture, I preferred how it appeared and felt it flowed more with the space. There were some other changes I made as well, such as placing another tree between the hallway where the rooms are placed and the public space, this was the break the space up as well have another feature for the guest to see when entering this space. Where the concierge desk and toilets were placed is now more seating, a ideal place for guest to sit while looking at the castle. The toilets have moved towards the check in desk, moving these have also made the space feel more rounded, and everything seems to be cohesive with one another.
Development of Key view
For the key-view i originally was doing a hand drawing of the space and then further develop the image within photoshop, however I found it incredibly difficult to get the right proportions and have the space look as what I have pictured in my mind. So, instead of doing a hand drawing i decided to go into Sketchup and create the space, and take screenshots of where I want my key view to be. However I ran into a problem while developing this space on SketchUp, which was that the two floors window didn’t align with each other and there was a ledge, creating a smaller space above, and having a limited feel on the double height ceiling and windows. Originally I wanted to move floor 5 windows to be align with floor 4, but after asking I was told that would not be possible as I would extending the architecture of evolution, which was one of the criteria we could not change. After discussing my options I decided to have floor 4 windows align with floor 5, making the space slightly smaller and creating a new balcony on floor 4.

Changes to the windows floor plan
After changing the alignment of the windows, i had to do some slight redesigning of the space. Where the original seating against the windows, so I removed a couple of chairs from the back portion of the floorplan that were facing the castle, and placed the ledge seating there.
From the screenshot from my sketch up model I went into photoshop and started developing the image, placing textures such as lime wash paint, the bridge etc. The process of making this image took a while, and was overall a rewording process, the more shadows and lighting I placed to more realism took place, shaping the whole image.

Screenshot of Sketchup model

finished key view



Leave a Reply