Precedent Study 2.1 – Lululemon Office Hong Kong/Kantoor
An 1100m² office floor is created for the Asia Pacific headquarters of Lululemon, a yoga clothing brand from Canada. At the office, various departments will work on different scopes of work related to clothing design and retail. Each department has its own requirements regarding spatial arrangement and functionality. The work floor will also contain a variety of additional functions for the employees, like a yoga room, shower room, massage and meditation room, gym, café, and a mockup store.
https://www.idesignawards.com/winners/zoom.php?eid=9-16471-18&count=1&mode=
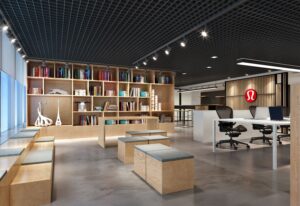
Photo of Lululemon Office Hong Kong

Explosion view

Bubble diagram
Highlight of this design:
- The office is square, with open-plan offices on three sides of the square space, belonging to three different departments. Each department corner has a print room and co-working area, which is very convenient for the people in each department.
- The project includes a yoga room and a table tennis room, providing a dedicated wellness area that reflects Lululemon’s focus on an active and healthy lifestyle.
- The combination of open-plan offices and enclosed private offices/meeting rooms balances collaboration and concentration. This ensures employees can choose spaces suited to their tasks and personal preferences.
- Transparent areas (e.g., “see-thru” zones) maintain visual connectivity while offering spatial division.
- Around the middle area, there are clothing display areas, which is very reasonable to save space, and the clothing samples placed in the open area can directly and efficiently attract the attention of the guests.
- On the side of the open office area, there is a lounge next to the window, where people can discuss, have a rest, and look at the beautiful scenery outside the window. The long strip design effectively saves space.
Precedent Study 2.2 – H&M Office Hong Kong/BNJN
H&M’s Hong Kong office is located on Canton Road, Tsim Sha Tsui, with a design area of about 2,000 square meters. The design adopts an open layout with a large open office area along the exterior wall, using large Windows to bring in natural light and create a transparent and bright working environment.
https://www.bnjndesign.com/cn/our-work

Photographs of H&M Office Hong Kong

Plan of Ground Floor

Plan of First Floor


Bubble Diagram of the Ground Floor
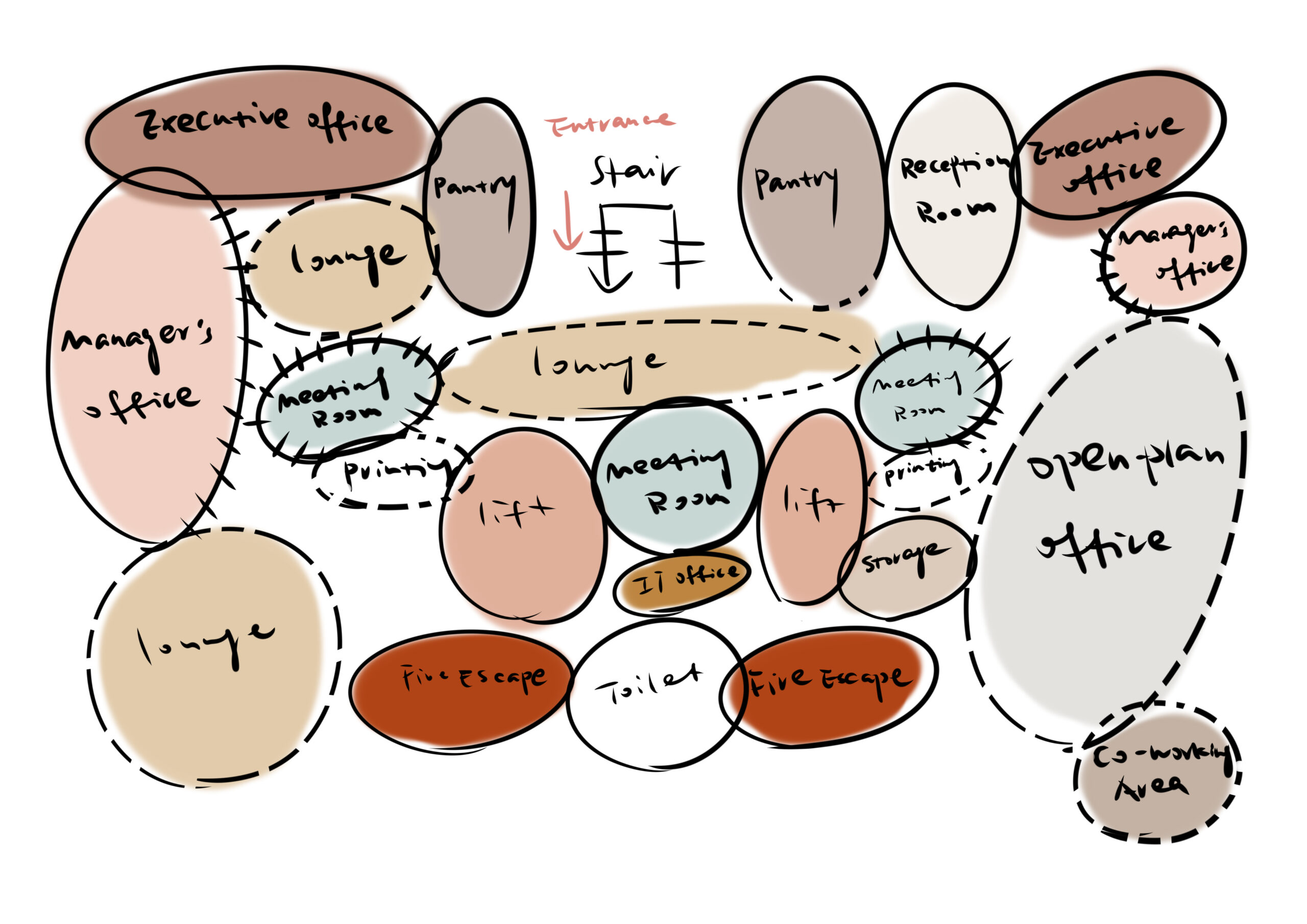
Bubble Diagram of the First Floor
Highlight of the Design
- The open-plan office area occupies the main space and is arranged along the exterior wall to make full use of natural light and create a bright and efficient working environment
- The open-plan work area is paired with multiple meeting rooms, managers’ offices and co-working areas, offering flexible options from team collaboration to private focused work.
- The meeting room and the manager’s office are designed with partitions to provide privacy and close proximity to open areas for quick collaboration.
- The pantries and lounge areas are located in different parts of the office space, providing a place for employees to socialize and relax, so that employees can rest anytime and anywhere. Some areas are located next to the main traffic, which is convenient for employees to enter at any time and increases the frequency of use.
- Movable meeting room doors that can easily expand and shrink the size of the meeting room depending on the number of people attending the meeting.
- The red and blue arrows indicate bidirectional traffic lines to ensure that people can quickly reach different functional areas, avoiding cross interference.
Precedent Study 2.3 – H&M Office Shanghai/BNJN
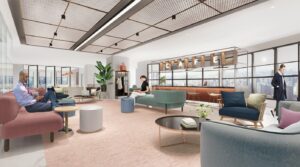

Photographs of H&M Office Shanghai

Plan of Ground Floor
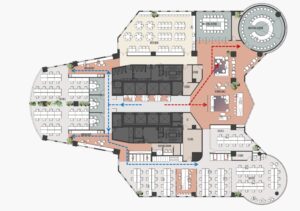
Plan of First Floor

Bubble Diagram of Ground Floor

Bubble Diagram of First Floor
Highlight of this design:
- The red and blue paths represent distinct circulation routes, connecting key areas such as reception, workspaces, and meeting zones. The red path primarily leads to social and collaborative areas (lounge, display room), while the blue path focuses on access to workspaces and support areas (e.g., printing and storage).
- In the central area, services such as elevators, stairs, storage, Nursing room, and toilets are centralized, providing strong logistical support for the entire space. The layout design of the core area effectively reduces the interference of service facilities to the office area.
- The Co-Working Area is closely adjacent to the open office area, allowing employees to interact easily with each other.
- The display area, specially designed for brand display, is adjacent to the lounge, making it easy for visitors in the lounge area to see the display of clothes and select samples.
- The nursing room, which is close to the core area, allows employees to reach it quickly, reflecting the attention paid to the diverse needs of employees, especially for female employees.
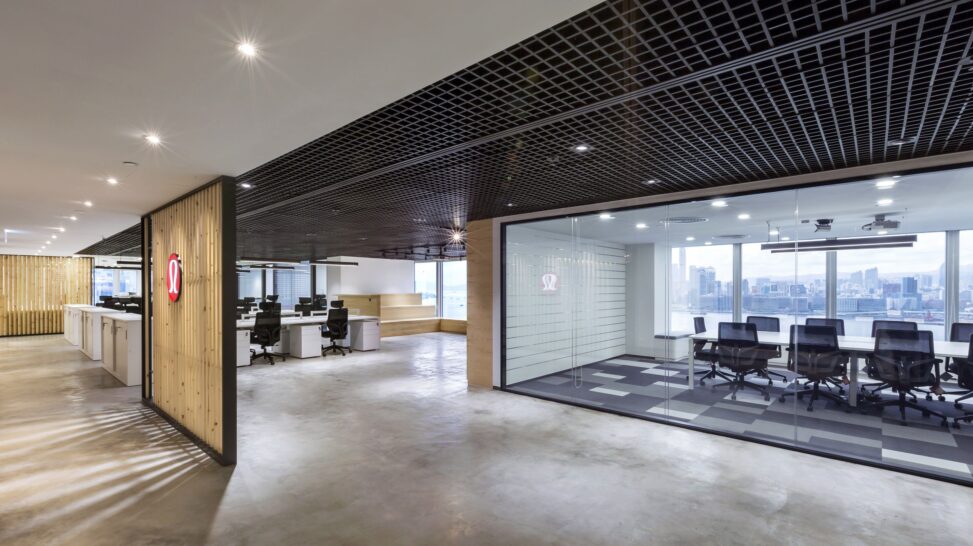


Leave a Reply