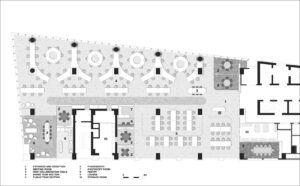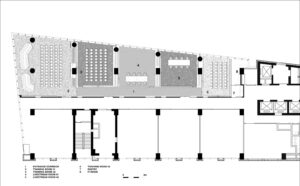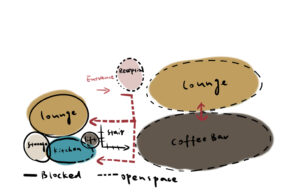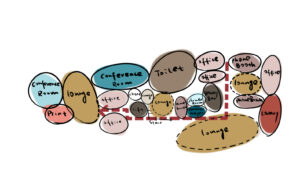Precedent Study 1.1 – Best Seller Shanghai Office/Linehouse
In contemporary office design, layout design not only affects the beauty of the space but also directly determines the functionality and employee experience. Linehouse designed Bestseller’s Shanghai office with a flexible and innovative layout, providing a worthy example of a modern office environment. This case study will analyze the project from the layout perspective and explore how to balance aesthetics and function through spatial organization. Like my project, this project is designed for the office of a fast fashion brand, and the area of each floor is similar to the site I chose (about 1300m2), so I think it is important to learn its layout.
Source from: https://www.archdaily.com/964612/bestseller-shanghai-office-linehouse/60e467ddf91c81cc4b0000f1-bestseller-shanghai-office-linehouse-19th-floor-plan?next_project=no

Photographs of Bestseller Office Shanghai

Ground Floor Plan

First Floor Plan

Bubble Diagram of this Site
Highlight of this design: Combined with this layout, it can be seen that the designer has achieved a balance between functionality and aesthetics through reasonable zoning and moving line planning. Here is a detailed analysis of the layout:
1. Space partition: clear and compact function
As can be seen from the layout drawing, the functional zoning of Bestseller’s office has been carefully planned:
- Open-plan Office Areas (Open-plan Office 1 and 2): Two open-plan office areas are located at opposite ends of the layout, taking up a large amount of space for team collaboration. They are located away from the entrance, ensuring a quiet and focused working environment.
- Meeting and Collaboration Areas: 1. Three meeting rooms are distributed in the layout, close to the main moving lines for easy access. 2. The Collaboration Area is flexibly located, both close to the entrance for short stops and next to the moving lines for team interaction.
- Auxiliary functional area: 1. The Reception area is close to the entrance and intuitive, facilitating the flow of visitors and staff. 2. The Lounge is adjacent to the kitchen, creating a space to relax and socialize. 3. The Storage area is centrally located for easy access to items while acting as a partition.
2. Traffic flow design
The traffic flow design (red arrow) in the layout diagram shows the following characteristics:
- The main flow runs through the space: From the entrance to the open office area, a main passageway is designed to run through the entire space, so that the different functional areas are connected by a clear route.
- Distributed minor flow: 1. Minor corridors allow employees to quickly reach functional areas, such as Photocopy rooms and phone booths, reducing cross-flow. 2. The location of each meeting room is distributed along the main channel to ensure an efficient frequency of use.
3. Space interaction: balance of openness and privacy
As can be seen from the layout, the designer has adopted a combination of open and private approach:
- Open area: The open-plan office area and collaboration area have no partition design, which enhances sight connectivity and team feeling.
- Semi-enclosed areas: Functional areas such as meeting rooms and telephone booths are partially blocked to provide privacy and are suitable for quiet work scenes.
- See Thru: Some areas use a translucent design (such as near storage areas) to maintain visual fluidity while maintaining separation.
The layout of Bestseller’s Shanghai office creates an efficient, flexible working environment that focuses on employee experience through precise functional zoning, clear line design, and the clever combination of open and private space. The design successfully combines aesthetics with function, providing a valuable example for modern office Spaces.
Precedent Study 1.2 – Zara.com Offices in Arteixo / Batlleiroig
The building is the headquarters of fast-fashion brand Zara in Arteixo, Spain. The Inditex Group is committed to environmental protection and sustainable development by reducing carbon emissions and improving energy efficiency through green building concepts. Design open, flexible office Spaces that promote teamwork and creativity.
Source from: https://www.archdaily.com/988928/zarom-offices-in-arteixo-batlleiroig

Photographs of Zara.com Office

Plan of this site


Public and private space of this site


The main layout of the site (each floor is the same)
Section of this site
Highlight of this design:
1. Space partition and function layout
- Work areas: Each of the five floors contains two large open-plan workspaces, providing a flexible layout to meet the company’s current and future needs.
- Support and service space (private space): Located on one side and in the center of the floor, it is convenient for employees to use and improve work efficiency.
2. Vertical Circulation and Internal Connectivity
- Main Staircase: A 32-meter-tall vertical atrium features a spacious, light-filled staircase, encouraging employees to use stairs over elevators and promoting wellness.
- Floor Connections: The five floors are seamlessly connected through wide staircases, fostering mobility and interaction among employees.
3. Natural Light and Scenic Views
- Glass Curtain Walls: Each floor benefits from 4.8-meter-tall glass modules, providing ample natural light and improving the quality of the work environment.
- Landscape Design: Each level includes spacious breakout areas and cafeterias with large windows, offering stunning outdoor views to enhance comfort and well-being.
4. Sustainability and Environmental Design
- Light-Colored Facades and Roofs: These reduce heat absorption, lower indoor temperatures, and mitigate the urban heat island effect.
- Green Spaces: The site features 23,000 square meters of newly created green areas with 350 planted trees, improving air quality and providing outdoor recreational areas.
The Zara.com offices in Arteixo demonstrate a harmonious balance between functionality, employee wellness, and sustainability. This layout design sets a benchmark for modern office spaces, showcasing innovative solutions to meet the needs of a dynamic workforce while respecting environmental principles.
Precedent Study 1.3 – Coven Co-working Space for Women / Studio BV
The Coven is a co-working space for women and those who identify as non-binary. The goal for the design of their flagship location in St. Paul, Minnesota was to transform a dark, historic space into a bright and warm space that encourages women’s empowerment and sets a strong foundation for the future. The goal of the design was to empower those that inhabit the space and create a sense of community and equity. The reception and open lounge take advantage of the high ceilings, natural light, and rich architectural character. The design team restored the historic details in the space and added unique custom features to match that level of detail.
Source from: https://www.archdaily.com/946116/the-coven-co-working-space-for-women-studio-bv
Photographs of Coven Co-working Space
Plan of Ground Floor
Plan of first floor

Bubble Diagram of Ground Floor

Bubble Diagram of First Floor
Highlight of this design:
Its layout design incorporates multiple women-friendly elements, ensuring functionality, comfort, and inclusivity.
1. Clear Zoning
- Functional Zoning: The space is thoughtfully divided into work areas, social zones, and private spaces, allowing users to easily find a suitable environment for work or relaxation. The combination of open workspaces and private offices caters to diverse needs.
2. Privacy and Diverse Needs
- Private Spaces: 1. A dedicated Parent/Prayer Room caters to mothers and individuals with specific needs, reflecting inclusivity and support for diverse lifestyles. 2. Phone Booths and small offices provide private areas for calls and focused work, addressing women’s need for privacy and concentration.
- Beauty Bar: A unique feature offering a space for women to freshen up and relax, boosting confidence in a professional setting.
3. Social and Relaxation-Friendly Design
- Coffee Bar and Lounges: 1. The open coffee bar and multiple lounge areas foster social interaction and provide women with comfortable, stress-free environments for networking or unwinding. 2. These spaces are designed with flexible furniture arrangements and soft, inviting aesthetics to encourage engagement and relaxation.
- Work Lounge: Combines work and social functions, enabling women to complete tasks in a collaborative and flexible setting.
Overall it’s a very diverse, very privacy-oriented office design, which is very friendly for women who prefer more personal office space, and I will implement this into my own projects.






Leave a Reply