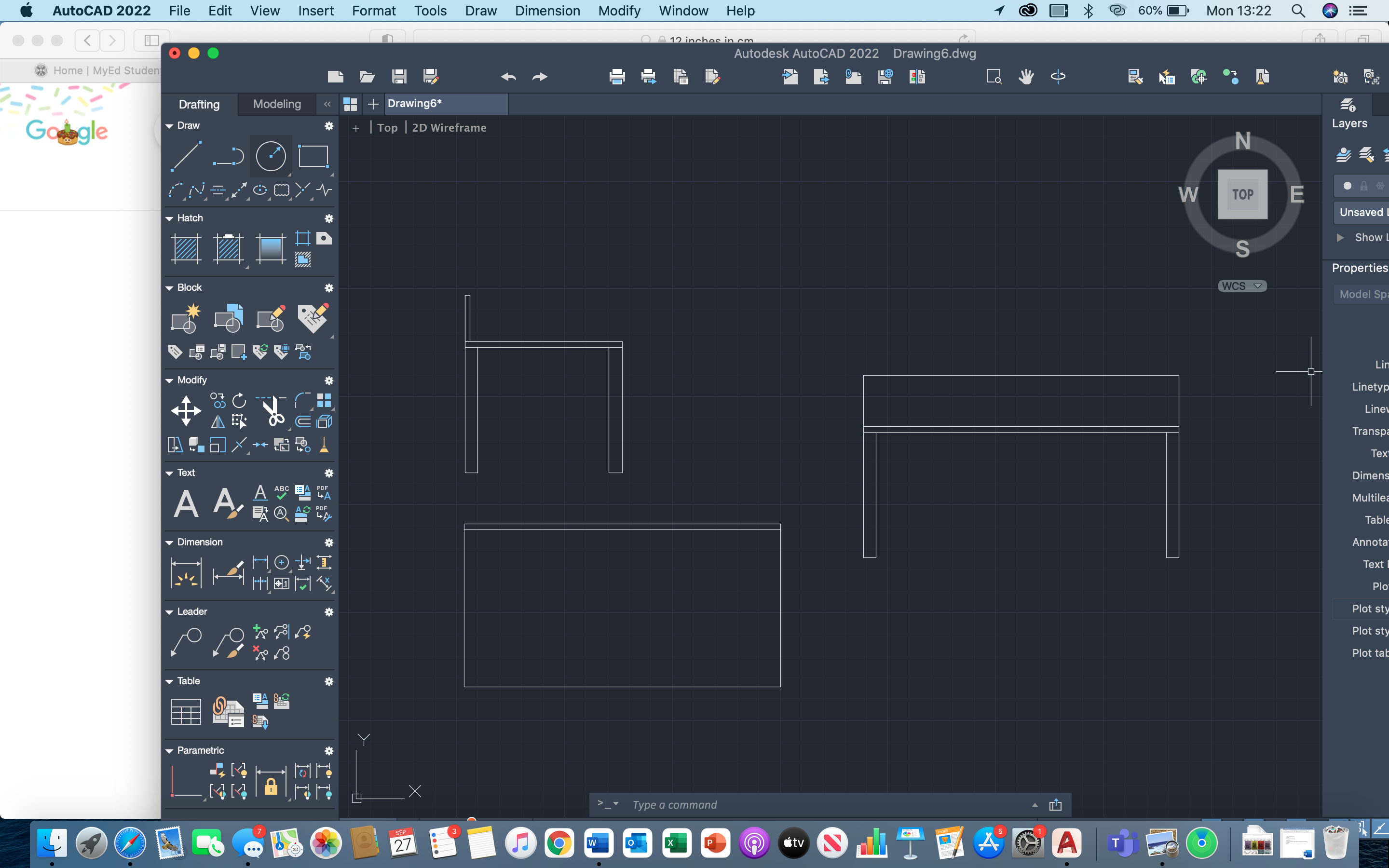WEEK 2
COORDINATES AND MODIFYING CONTENT

I found this week really useful in terms of figuring out how to measure and draw real life objects accurately. Drawing this desk from three points of view was really interesting and I started realising just how helpful AutoCAD will be in executing sections and plans. I used mainly the line tool but also the rectangle to allow me to create the shapes of the desk. I also used distance to make sure the drawings were accurate.




Recent comments