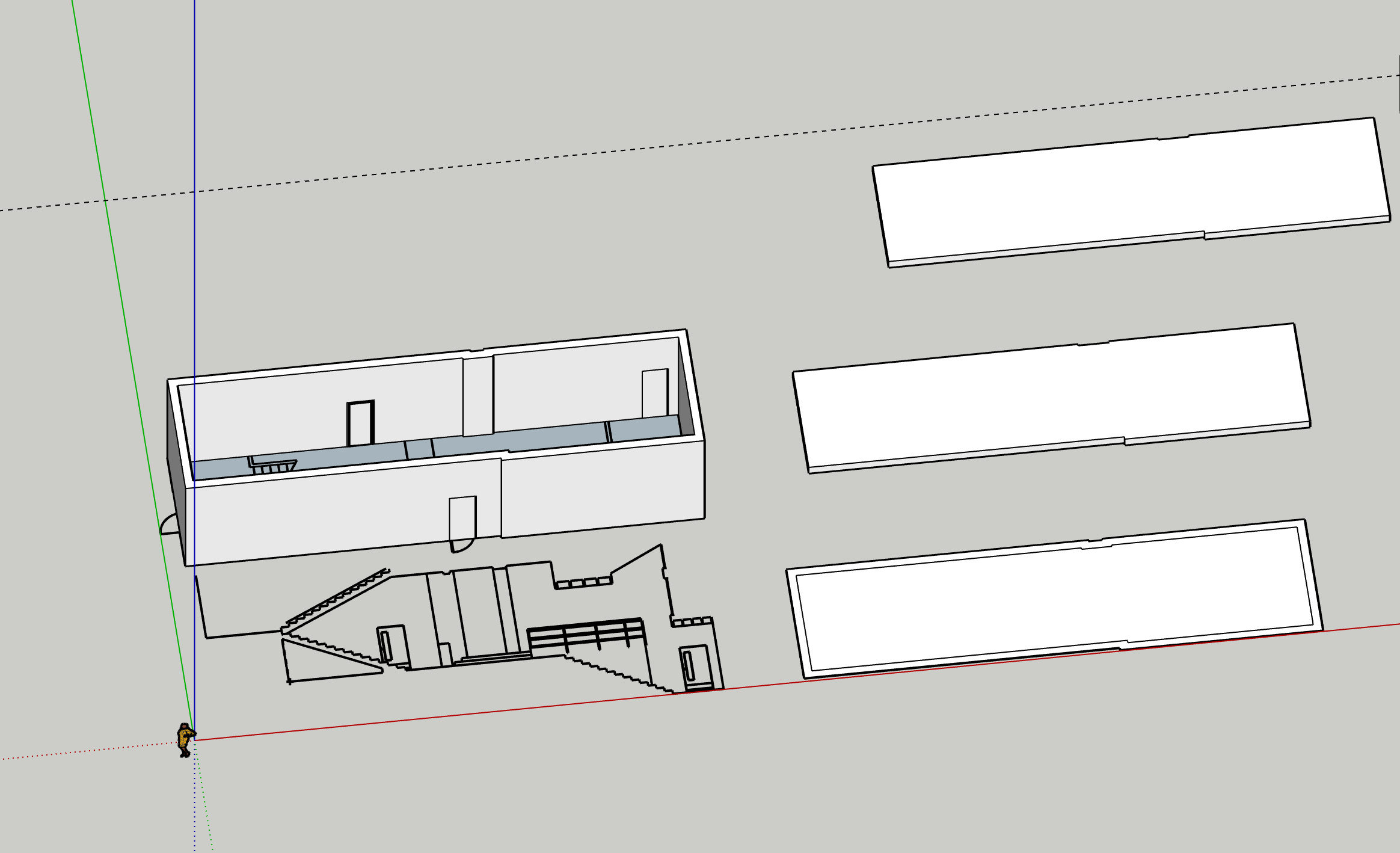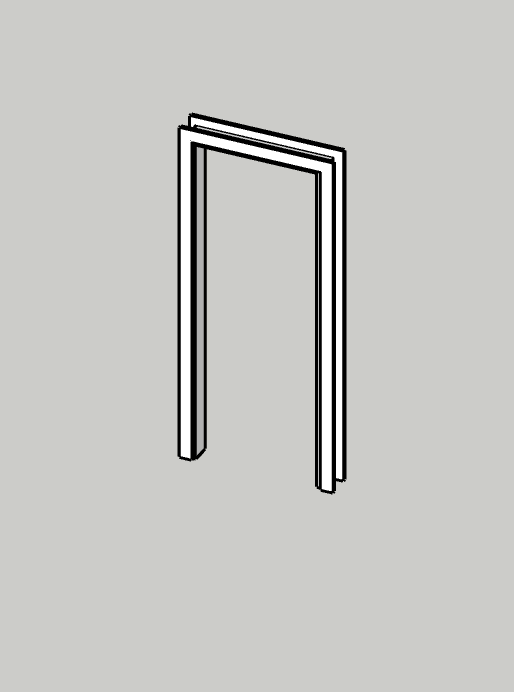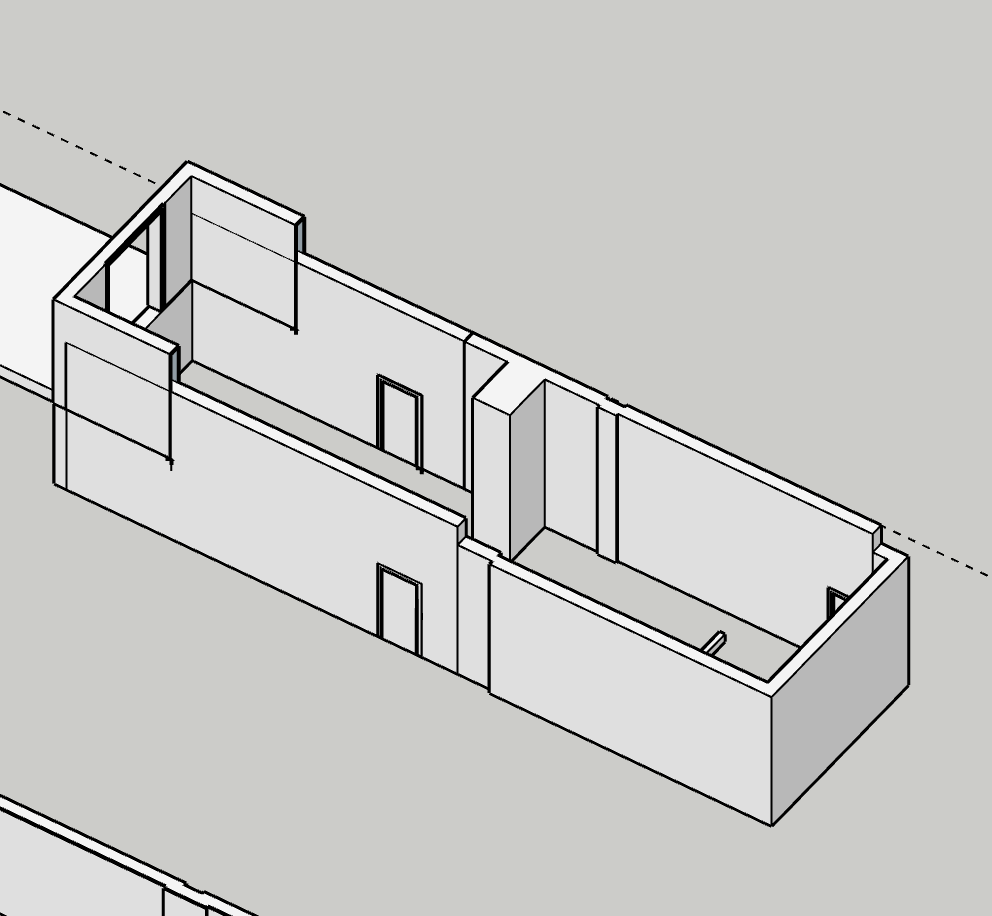WEEK 8
IMPORTING AUTOCAD FILE AND STARTING TO DRAW THE MODEL
After importing the CAD file, I began working with rectangles to create the floors and walls of the model. After creating the right outline, I used the push/pull command to drag the floors and walls to the right dimensions.  I then began to work on the doors, creating the frame and architrave.
I then began to work on the doors, creating the frame and architrave.

I then began to work on the different wall heights and parts of the walls that eject out. I also started the hand railing.





Recent comments