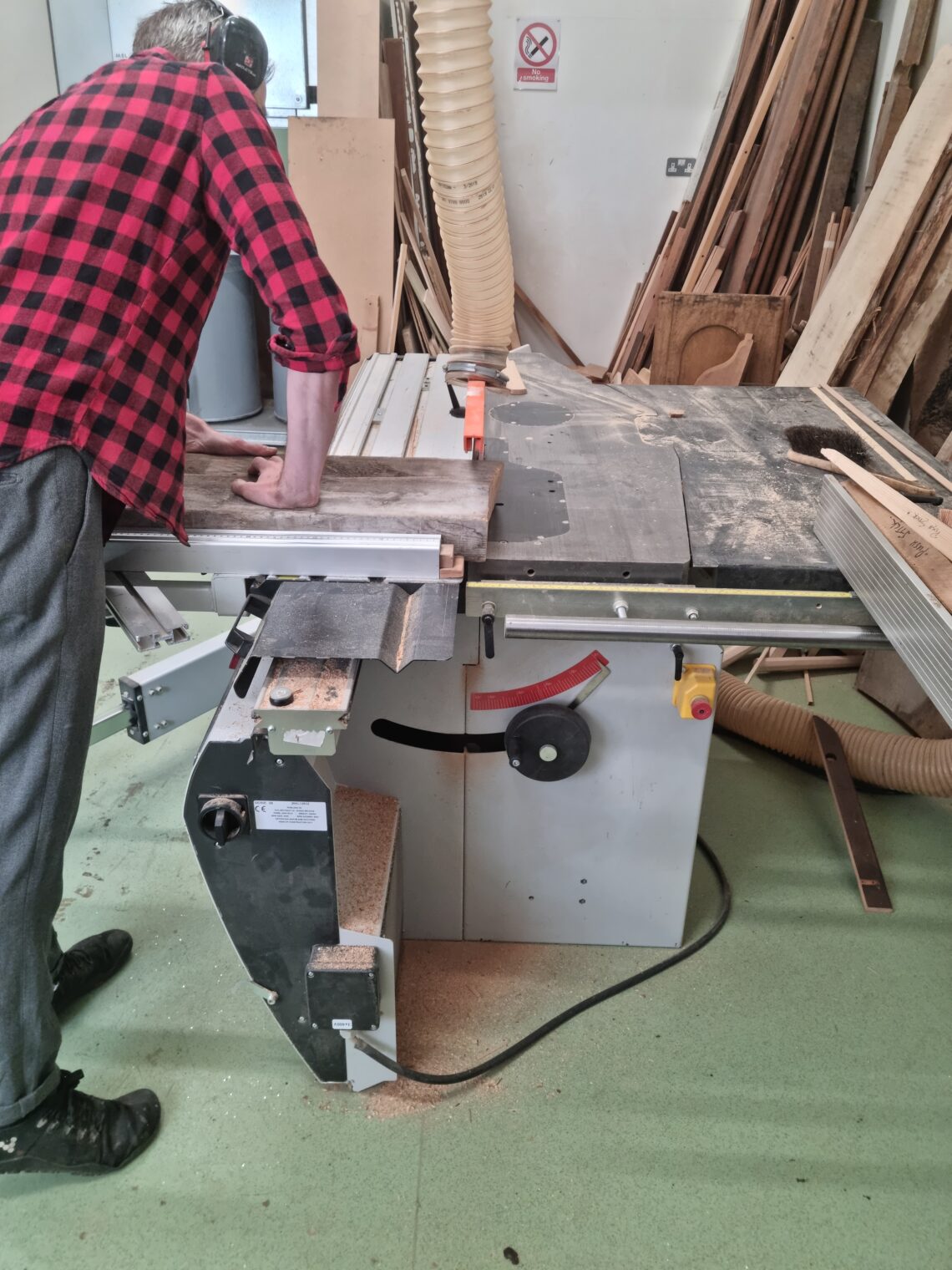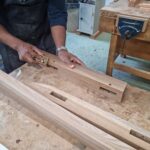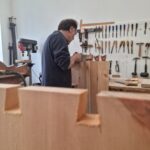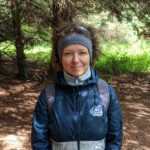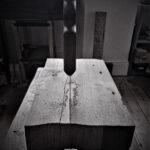This is the second of two posts in which I will talk about the start of the practical process of building our installation in the workshop of the woodworking programme at the Grassmarket Community Project (GCP). This Part 2 focuses more on the practical side of the work we have done.
The woodworking part of our project moved into its practical phase on the 12th July, which was my first day in the workshop at the Grassmarket Community Project. Over the subsequent weeks many members of the team there would collaborate with me, tools in hand, but initially I worked mainly with Jon Slight, the manager of the woodworking programme. Jon had already been working with us for some time on planning the project, from our initial discussions through to working up the quote for the commission fee that the university is paying the GCP and on to helping us to develop the final design, but the 12th July was, in woodworking terms, the real start of the collaboration.
On this first day Jon took the lead. Our task was to take the four longest of our six pine floor beams and process them into square and flat boards that we would use to construct a cabinet box for our installation. These beams were exactly as they had been when they were pulled them from the building a few months earlier, indeed they were basically unchanged from the time that the original builders of the hospital had installed them at some point in the 1860s.

The process of milling and preparing the beams was basically the same as that I described in my previous post Communing with Pine, but the tools were radically different. At home I work entirely with non-powered hand tools, and have only ever used small power tools a handful of times. To tackle these large beams, and to do so efficiently, we opted to use the large professional tools that the GCP workshop has, and these are tools that have great potential for injury if not used carefully by a skilled and experienced professional. I am certainly not such a person, so Jon tackled the tasks of flattening, squaring, thicknessing, and re-sawing the beams using the table saw and planer thicknesser while I watched and learned.
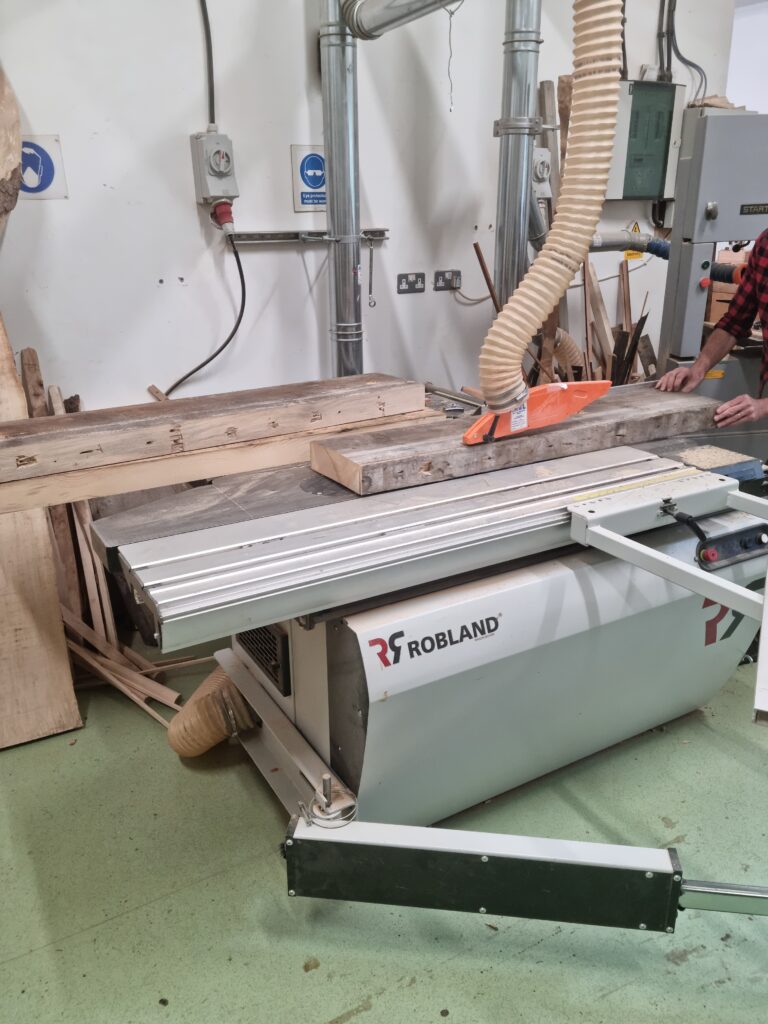
Through this process the four rough beams became sixteen equally sized boards, with flat surfaces, square edges, and a whole range of what in woodworking would normally be considered defects or imperfections.
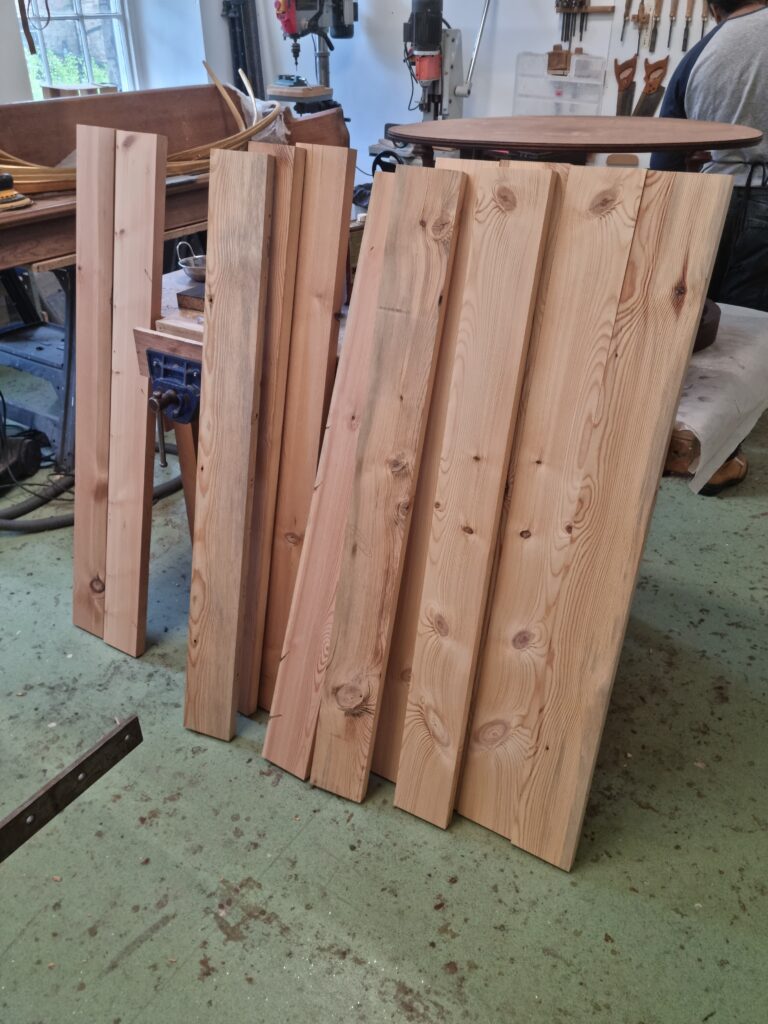
However, to us these knots, nail holes and cracks were where the story of the wood lives, and they were part of the palette with which I had to work. Now I could be hands-on with the process as I arranged the boards into groups of four, attempting to find beauty and harmony, and, in the words of James Krenov, ‘composing with the grain’ and trying to bring the spirit of this special wood to life.

After conferring with the others in the workshop we settled on four groups of four which would be glued together into equally-sized panel. These would then become the top, bottom, left and right of the cabinet.

After leaving them in the clamps for a day for the glue to fully cure we removed the panels, and were pleased to see that due to the care Jon had taken to ensure that they were milled to the same thickness and with perfectly 90˚ edges, and to our diligence in ensuring that they were glued and clamped accurately, the panels were mostly flat across their width.
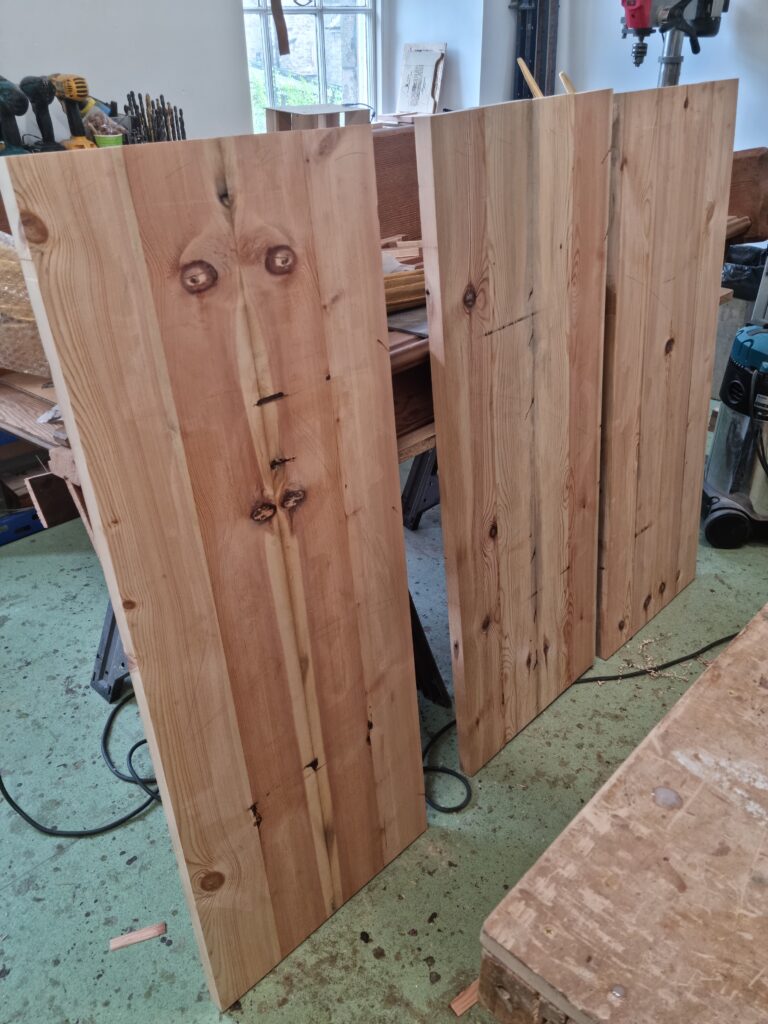
I was particularly relieved, as it was my task to ensure that they were completely flat before we began to even think about joining them together into the cabinet box. Glued together they were too wide for the machines in the workshop, which make quick work of such tasks, and would instead need to be flattened using hand tools. This is something that I enjoy greatly, but I had never done so on something as large as these panels, where even the slightest discrepancies could necessitate the removal of considerable amounts of material.
As I began to check the panels one by one to determine how close to flat we had managed to bring them it was a relief to find that our initial assessment was accurate. The below example is pretty typical of the four. I checked for flatness using the straight edge of a long metal hand plane, seeing only thin slivers of sunlight showing through on each side, betraying only a slight bump in the centre of this panel.
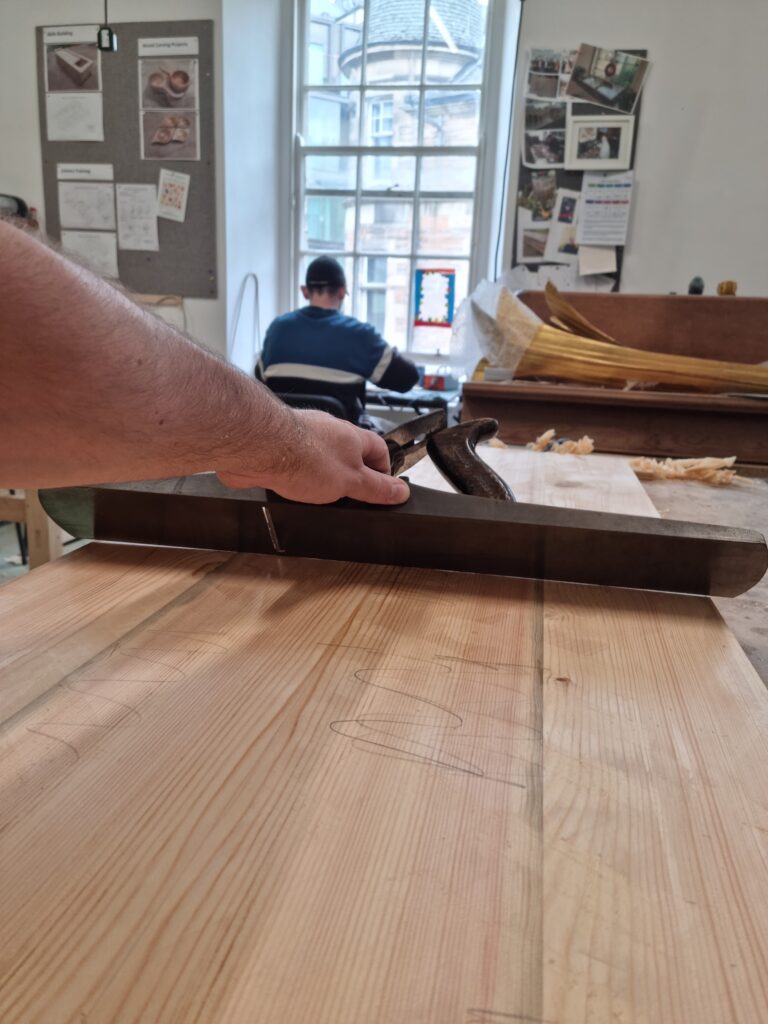
I marked any high spots marked in pencil and spent the rest of the time using first the hand plane and then an electric sander to bring all four panels to a flat and smooth state.
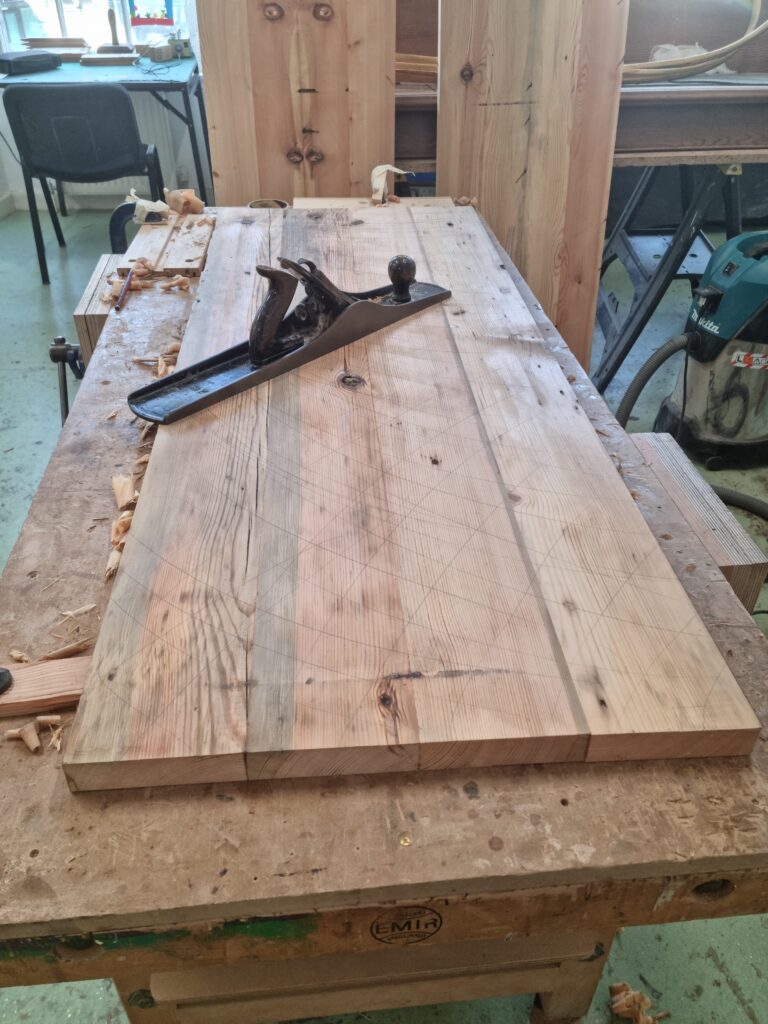
These steps in the process took place over the course of about a week, as I found space in my work schedule to spend one morning and a couple of afternoons in the workshop. Jon did the bulk of the work at the beginning, we then worked together on the panel gluing, and finally I did the work of flattening the panels. This already was an unprecedented level of collaboration for me, but it doesn’t capture the full sociality of the experience of that first week.
While Jon and I worked through the week many other people—Jon’s fellow staff members Campbell and Steven, volunteer Mustapha, and many of the GCP members who use the workshop—all participated in a range of ways, from offering advice to asking questions about the project to simple smiles and nods of welcome.
Over the course of the next few weeks many of them would go on to contribute with tools in hand, and in my next post I will introduce both them and another important partner in the project, some elm wood which would become the base to our cabinet.
