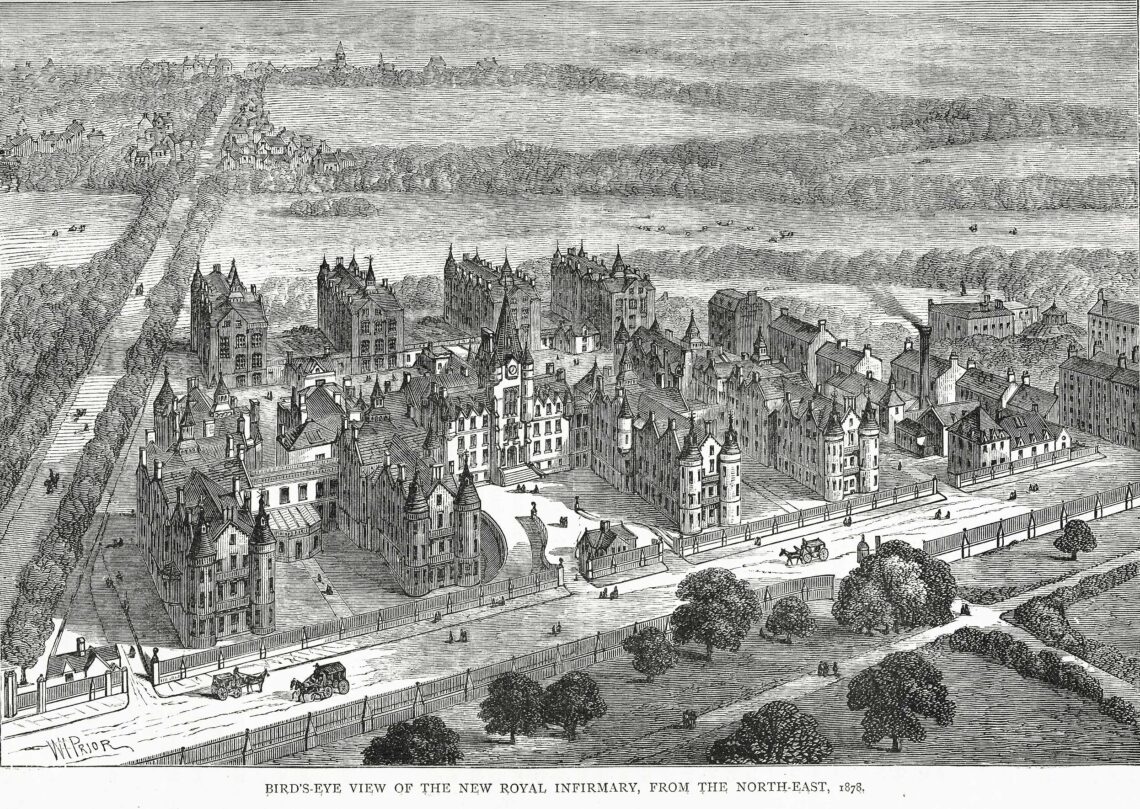The building on Lauriston Place was designed by architect David Bryce, famed for his Scots Baronial style seen in his work at the city’s Fettes College and the Bank of Scotland headquarters. His plans were greatly influenced by the ‘pavilion’ model developed by nursing pioneer, Florence Nightingale. Each ward was three stories tall with large windows. The rationale was that the increased space and light improved ventilation and reduced mortality rates.

The Infirmary opened on Lauriston Place in 1879 and was described as “probably the best planned hospital” in Britain. It had 600 beds, placed in eight ward pavilions, with one large ward per floor. Beneath an imposing clock tower, the walls of the marble entrance hall were lined with wood panels listing the new hospital’s benefactors. Generations of students from the University’s Medical School trained at the Royal Infirmary over the subsequent century.

In 1998, it was decided that the Victorian building was no longer suitable to cater for the demands of a modern hospital. The then Scottish Secretary Donald Dewar signed an agreement to build a brand new Royal Infirmary at Little France, in the south-east of Edinburgh. The move of all hospital operations from Lauriston Place was finally completed in 2003. Since then, a part of the site was redeveloped as the Quartermile project. The main building was unused until 2015, when it was purchased by the University of Edinburgh.
Currently, this iconic, category-A listed building is being transformed by the University of Edinburgh into a space for multi-disciplinary collaboration and partnership where Edinburgh Futures Institute will be based. The 20,000m2 space will include state-of-the-art teaching facilities, space for co‐working with industry partners, incubation space for businesses, labs for innovation and prototyping, and exhibition and performance space. As custodians of this much-loved building, EFI’s aim will be to fulfil the pledge set in stone above the main entrance: ‘patet omnibus’ – open to all.
Have a look at the online tour to learn more about the plans for the restored building.
