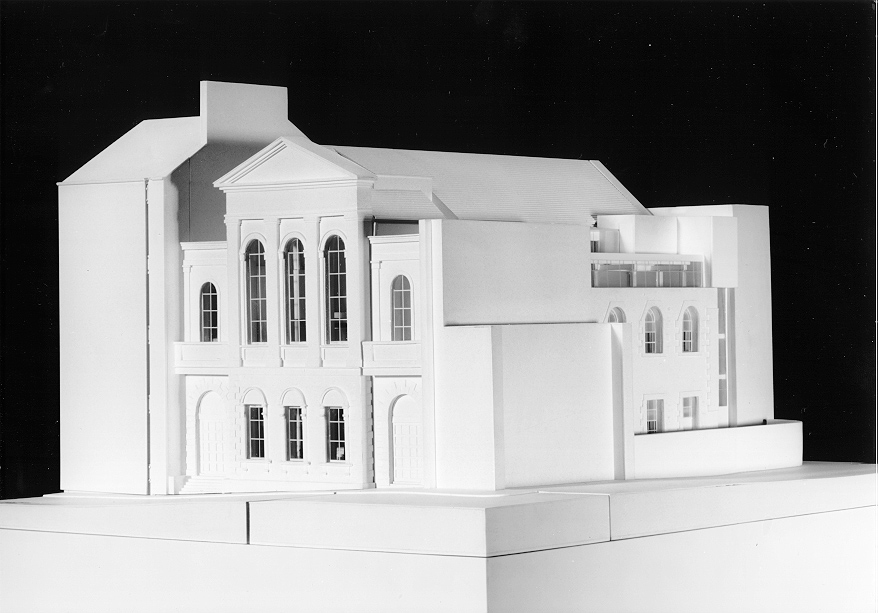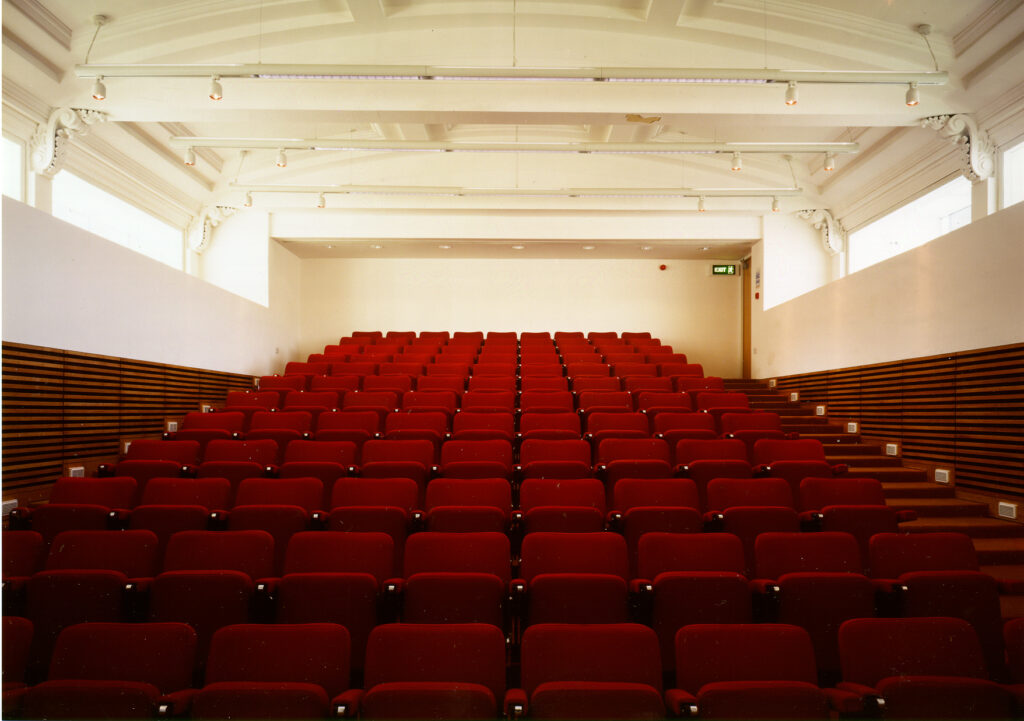When the Main Library was opened in 1969 on George Square, all the reading rooms could be relocated there, and their buildings were put to other uses. This marked the start of one of the saddest chapters in the history of the building.
Following the reading room’s relocation to the Main Library, the building became a furniture store. However, as the time went by, the building decayed, and had to be supported by scaffolding. For a long time there was no money that the University could spend on refurbishing the building. The building languished until 1993, when a project was brought forward to develop it into a training and conference centre.
In the pictures you can see how the building’s interior looked in 1991, prior to the refurbishment.
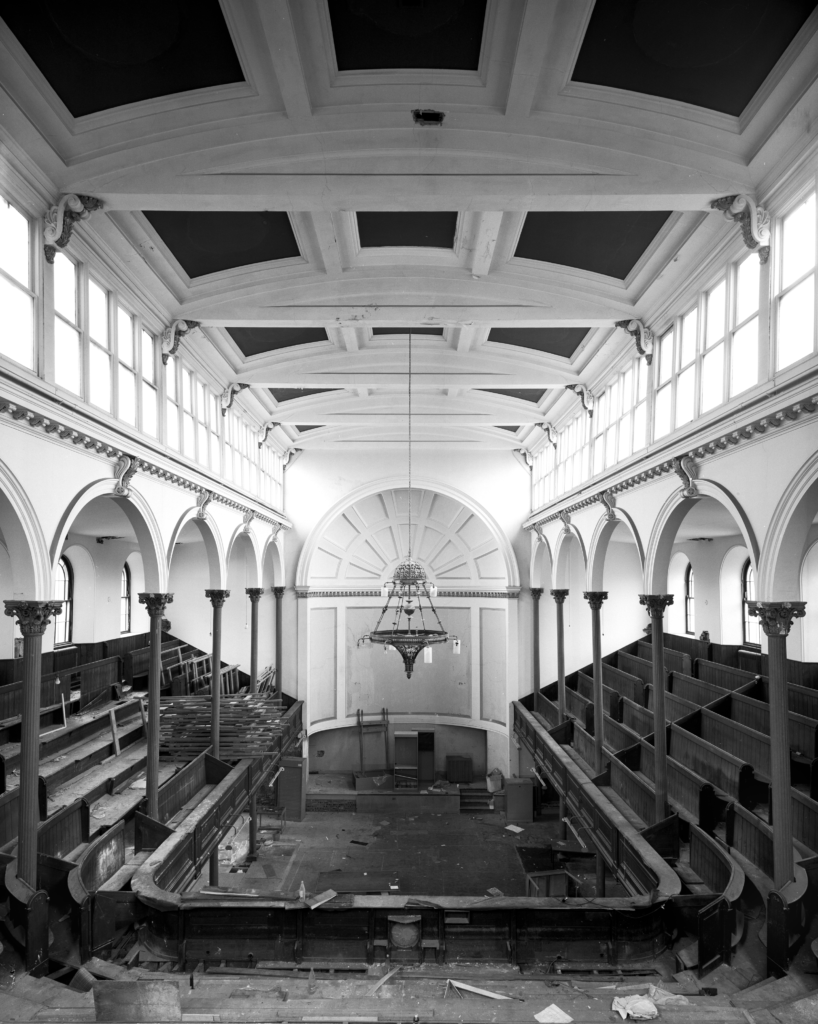
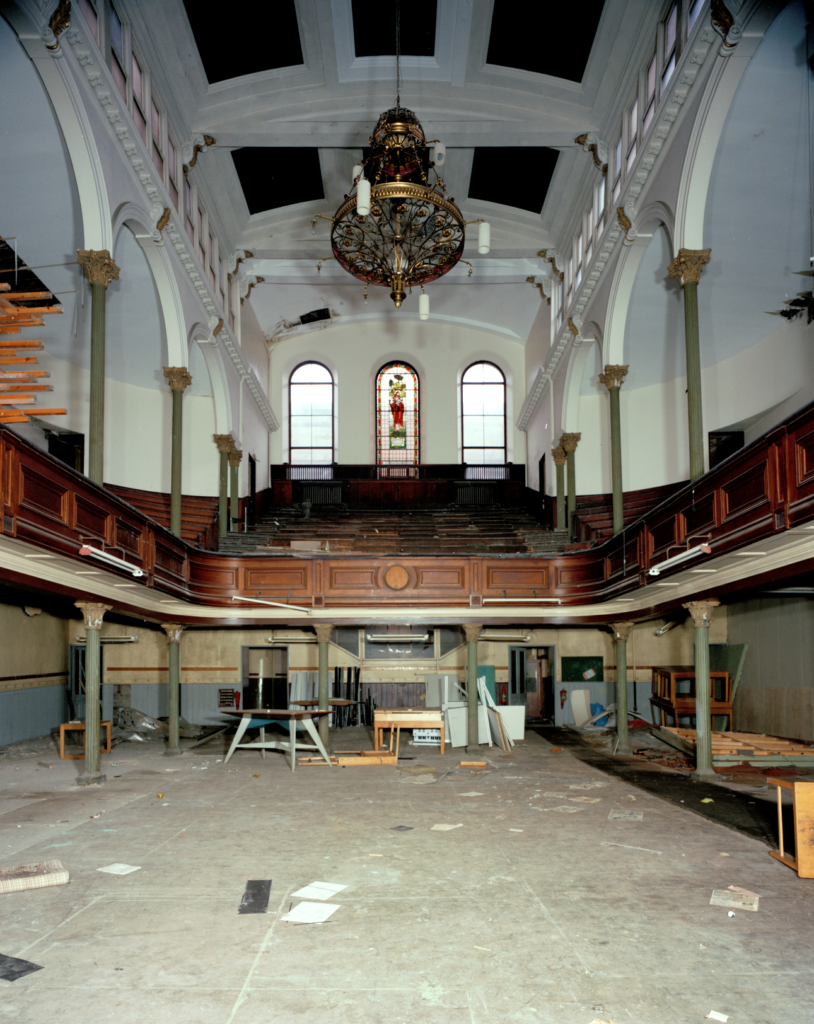
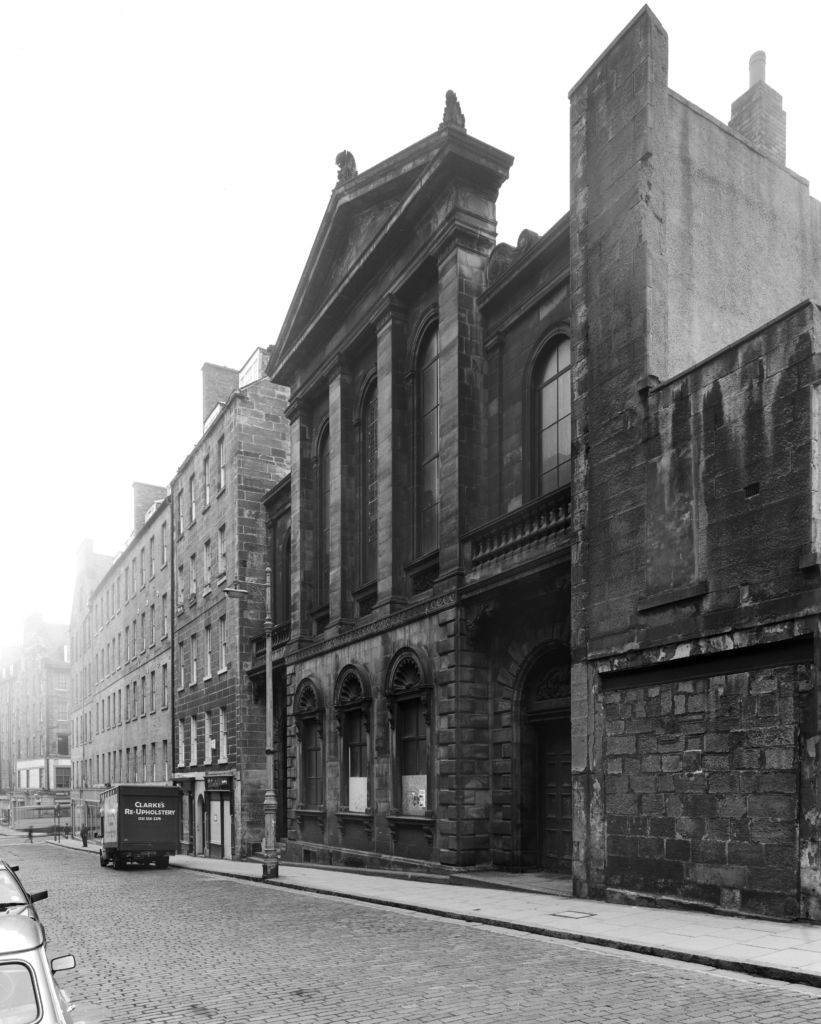
The architects of the refurbishment project were Reiach and Hall. The works were started in 1994 and finished in 1996.
Being a Grade B listed building, plans for refurbishment were the subject of extensive discussion with planning authorities and with Historic Scotland prior to application for planning permission. The main concerns were that the work within the shell should retain as many of the remaining features as possible. So, the scheme’s objective was to have circulation and zoning which took full advantage of the architectural features and maximised their visibility, adding unaccustomed views of detail from different vantage points.
The spatial organisation within the original shell provides for four floors. In the words of the architects set out in their design specification:
“The essential strategy in providing new accommodation within the gutted shell is the discrimination of three ‘layers’ of construction. The gutting of the interior due to rot damage resulted in the removal of much of the timber galleries and plasterwork revealing the original stone walling. This will be retained where appropriate. The second layer comprises the existing architectural fragments; the entry stair, cast iron columns, arcading, clerestory windows, coffered ceiling and domed apse which allude to the former architectural character of the church. These will be distinguished by original plasterwork and detailing. The final layer is the construction provided by the new accommodation. By ‘threading’ between the existing columns the new structure will stand apart from it.
The integrity of the existing architectural fragments is achieved by their acting as catalysts for the new spaces. The lecture theatre uses the coffered ceiling while below, the domed apse is revealed by the rake of the theatre seating. The new compartment floor below is fixed by the existing capital to base relationship of the castiron columns.
The zone contiguous with the arcaded cast-iron columns is framed in daylight and provides the principal line of circulation along the length of the building. A new roof light and glazed top level gallery floor allows natural light to reach the lower levels. The double-storey cast-iron columns rise for their full height through openings in the new floor. At all levels glazed partitions run parallel to this zone permitting natural light into the adjacent rooms. The top level offices have additional daylight because of a new glazed facade created by popping up above the existing roof level.”
Work on the development began in December 1994 and the building was available for occupancy in 1996.
