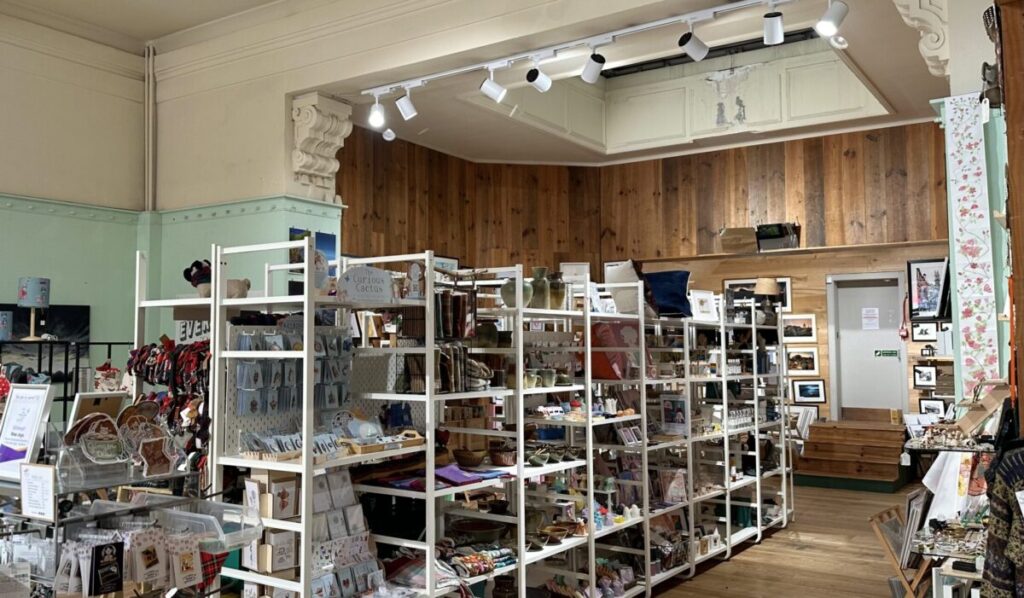
Located on Edinburgh’s historic George Street, the space is neighboured by a mix of retail, hospitality and office/work spaces. With a large south east-facing glass frontage, the ground floor receives significant natural light – allowing for the possibility of creating light wells opening up to the lower basement level.
The ground floor is airy and spacious with 4m ceiling height and large structural columns creating a natural delineation of areas within the space – which may aid in zoning and creating a natural flow of traffic throughout. Decorative cornicing at the top of the columns and two curved glass light wells at the back area of the ground floor nod to the building’s historic setting. These are juxtaposed by some exposed steelwork which makes for a slightly industrial feel which I quite liked.
Upon entering the basement level, I was struck by the shift in atmosphere due to the lower ceilings. At present there is no natural light source and the space has far more industrial/utilitarian feel, meaning there is a fairly jarring contrast compared with the spacious height of the area above. This may present an interesting opportunity to create a more harmonious atmospheric flow between these areas while highlighting the building’s existing interior details.



