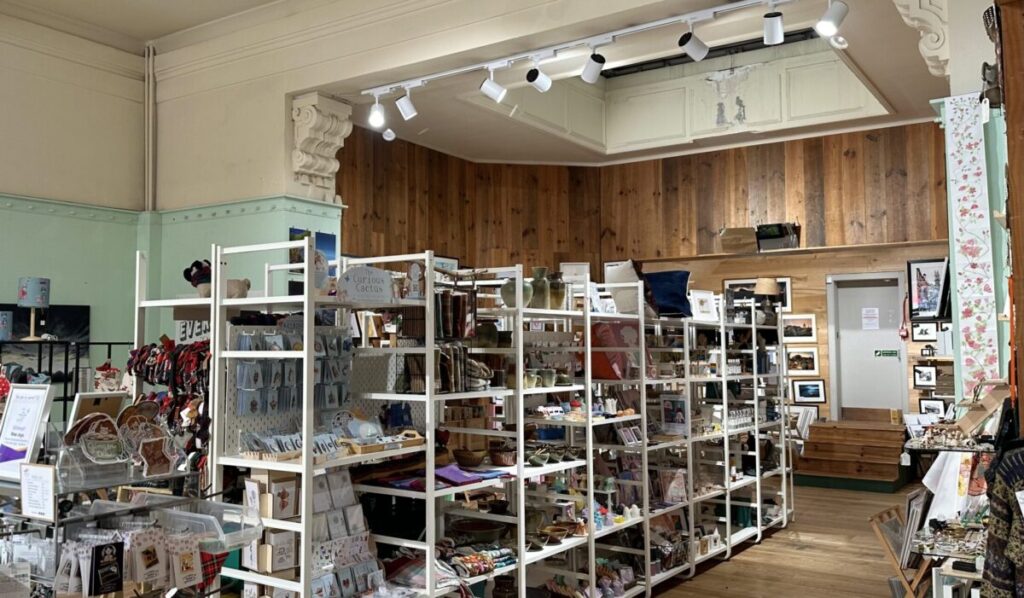
As we approach the finish line of our design project, we’ve turned our attention to creating a mood board and FF&E (furniture, fixtures and equipment) schedule. Up to this point, we hadn’t focussed our energy on considering the aesthetic qualities of the space in terms of textures, colours and decoration.
In order to approach this task, I spent some time doing some more in depth research about the history of the building and the architect who had designed it. Through my research, I was able to find out that Sydney Mitchell & Wilson (the architecture firm behind 117-121 George Street) were actively influenced by the Arts & Crafts movement around the turn of the century. I was also able to find a small number of images of interiors designed by them, and while these images are black and white, I was able to use them as touchstones to refer to in creating a modern imagining of how they might approach this design task. In addition to this, my aim was to embrace biophilic design through materiality as opposed to filling the space with an excess of plants.
Once I had gathered my research findings pertaining to FF&E manufacturers, I created a six swatch colour palette in Mattoboard and did a sort of brain dump of images to begin to understand how my initial thoughts and selections would fit together. This made it easier to identify areas where certain materials would fit together well, giving the series of spaces and zones a cohesive look and feel.




