Week 11 – Finalizing designs
1/4/2024
In Week 11 I worked on finalizing my designs and really focusing on the details on my floor plans and sections of my hotel floor plans. I finished the floor plans for the both the fourth and fifth floor.
Final proposed Floor 5 hotel design floor plan:
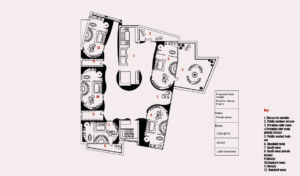
Final proposed floor 4 hotel design floor plan:
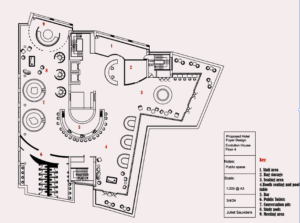
After finalising the floor plans for both floors four and dive I then began to develop a section drawing showing both the hotel floors. I did this by creating a model of my hotel design in Sketch-up and then exporting it over to auto-cad.
Development of hotel section in auto cad :
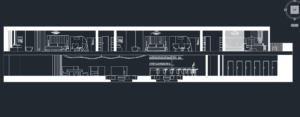
After the development of the section in Auto-cad I finished it and I think it turned out very well in terms of its ability to communicate the different spaces on both the hotel floors.
Final section, showing hotel floors four and five:
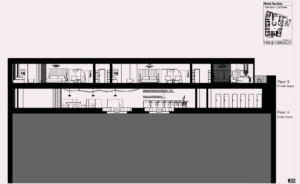
Finally, I worked on developing two perspective collage views of my foyer space. Firstly, I gathered ideas, materials and colours for the foyer design and thought about how I wanted the space to look and feel. I knew I wanted the space to be similar to the hotel rooms in terms of the colour palette so I used lots of oranges and browns. I also used similar materials in the collage to the hotel rooms such as timber and gold. This is because I wanted the theme of the film and the colours and materials in the hotel room to be consistent with the rest of the hotel. After gathering different colours and materials I then used photoshop to create the collage. I used a line drawing that I created in auto-cad and transferred it to photoshop were I inverted it and made the background a dark grey. This is because I felt it reflected the feeling and atmosphere of being in the hotel foyer. This is because I wanted it to feel stylish and glamorous and somewhere fitting for the character ‘James Bond’.
Foyer collage 1:
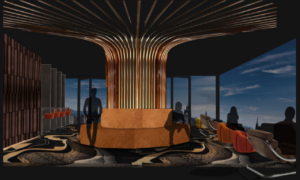
Foyer Collage 2:
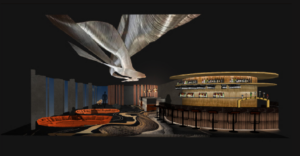
Final Proposed Hotel room Design:
Proposed hotel room design floor plan:

Proposed Hotel room design Sections:
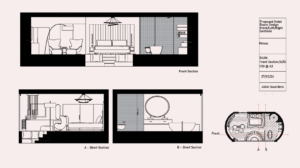
Proposed Hotel room design Isometric:

Finally, I finished my design proposals for my hotel room design based off of the film ‘Diamonds Are Forever’ and my design proposals for how this would fit into Evolution house (hotel site). Overall, I thoroughly enjoyed the project and enjoyed creating designs based off of the iconic 1970’s James Bond film. I really liked the time period the film was set in because of the colours and the materials used by designers during this time period. I think I learnt a lot and developed my digital and design skills exponentially and I am happy with my final design proposals.



