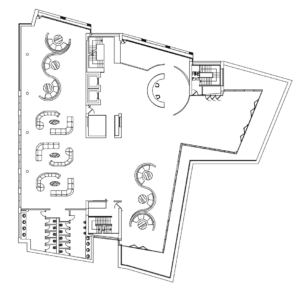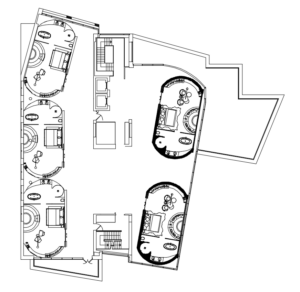Week 8 – Adapting to site
11/3/24
On Week 8 of course following the introduction of the site my main focus has been developing an initial hotel lobby design and trying to configure the layout of the hotel rooms. I started of using hand drawings to spatially figure out where I wanted my public and private spaces to be and how I wanted to use the two floors of the site. After experimentation with how I wanted to use the two floors I eventually decided I wanted the entire 4th floor of the site to be a public space. This is because I wanted to maximise the space of the lobby to keep it open and lavish. After my initial spatial planning I then started working in Autocad to start to develop a floor plan for the hotel foyer.
Once I started working with the floor plan I removed all of the existing walls/doors/toilets that I was able too. I had to keep the lifts and the stairs as well as the columns though.This is because I wanted to complexity re-shape the space and I wanted the public space to be very open so I removed everything I could from the fourth floor of the site. After this I thought about the hotel lobby and the functions of a lobby and what the lobby would need. I wanted to carry through the concept of the film and the shape of my room design into the design of the hotel lobby. I did this by focusing on circular shapes and furniture in the interior. I also knew I wanted it to a be a space where people can relax and socialise as well as do work so I thought of creating walled semi circle booths with desks for people to complete work in a bit more privacy. In my first proposed foyer design development the left side of the fourth floor is occupied by toilets and the main seating area. And the right is where the guests enter the hotel and are greeted by an in person reception desk. I also added a space next to the reception desk for staff/luggage. I also put in public toilets and changed the doors leading out onto the terrace to bifolding doors. This is because I thought these would look better than the standard doors.
Floor four foyer development floor plan:

Whilst I focused on the lobby design I also tried to configure how I wanted my hotel rooms to work together. Due to the shape of them being oval it made it difficult. Additionally, all the rooms need to be facing the window so I have to consider this in my layout. I also had to consider how I wanted to use the terrace space and the fact the columns had to remain in my design for the buildings structural purposes. Meaning in one of the rooms one of the columns has been incorporated into it. I eventually decided to use the terrace as a part for one of the rooms as an executive suite which will be slightly different to the other rooms to offer a wider variety to the guests. I also slightly altered the shape of the building to adapt to one of the rooms however, I later realised I could not make this change. I found it hard trying to configure the rooms into the fifth floor and what to do with the large amount gaps between the rooms. I didn’t like how the floor plan didn’t look fluid so I knew I needed to work on this going forward.
Fifth floor hotel layout development floor plan:




