Week 7 – Site Introduction
5/3/24
This week we were introduced to the sites existing floor plans that we will be using for our hotel. The hotel project site is floors 4 and 5 of Evolution House on the University of Edinburgh campus. Located in the centre of Edinburgh with views of the castle.
Exterior View of Evolution House:
We were first introduced to the hotel site and then given access to the floor plans for the fourth and fifth floor of the site and told what we could and couldn’t alter about the existing site. We also conducted site survey research on certain areas of the building. Because Evolution House was on the Edinburgh College of Art campus it was already a space that I knew quite well.
Evolution House Floor 4 Existing floor plan: Evolution House Floor 5 Existing floor plan:

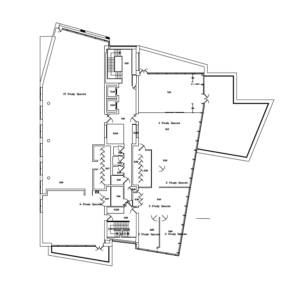
As a part of the project we designed our hotel rooms without the boundaries of an existing site, so this was the first time we were told about the site and the restrictions. After looking at the plans I then started figuring out how I would use both of the floors for my hotel design. I started by determining which areas would be the public spaces for the hotel foyer etc and which area would be the private space for the hotel rooms. I did this using spatial diagrams to develop a strategy for the spatial planning of the hotel. After lots of planning and shuffling of where the rooms could go, how they would fit and where the hotel foyer would go I decided to dedicate the whole of the fourth floor as the public area and the whole of the fifth floor as the private area. This is because of the way the rooms fitted in the hotel as well as having a grand and spacious foyer went with the concept of the film being ‘James Bond’ who leads an extremely lavish, luxurious and grand life. So I wanted the foyer to also reflect that by being very spacious.
Hotel spacial development:
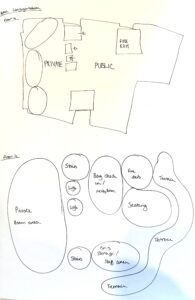
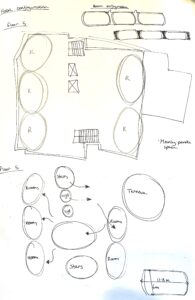
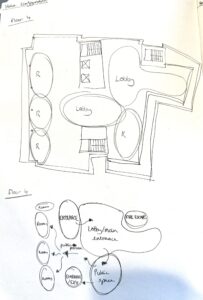
I also carried out some research into hotel precedent studies to get some initial ideas and to analyze how other architects/designers have gone about the layout of a hotel lobby and hotel rooms.As well as the colour palette and material choices of their public spaces. So I looked at two different hotels, the Mayfair Townhouse Hotel in London and the W hotel in Edinburgh.
W Hotel Research
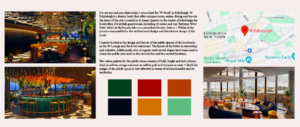
Mayfair Townhouse Hotel Research
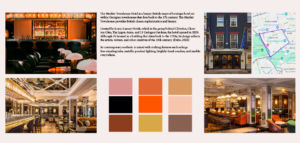
Fifth floor development:
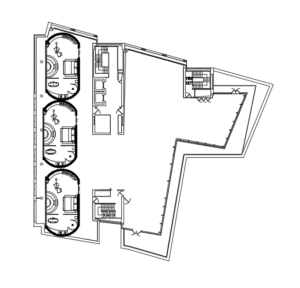
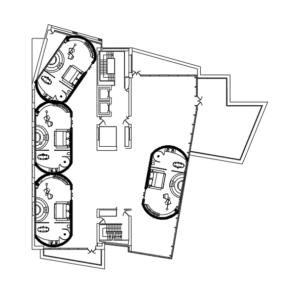 I then started working digitally by looking at the floor plans on autocad and placing the floor plan of my hotel room in the space. I experimented with the orientation of the hotel rooms and how many I could fit into the space. I also thought about how I might adapt the rooms to fit into the space by changing where the window or door is etc.
I then started working digitally by looking at the floor plans on autocad and placing the floor plan of my hotel room in the space. I experimented with the orientation of the hotel rooms and how many I could fit into the space. I also thought about how I might adapt the rooms to fit into the space by changing where the window or door is etc.
I also tried to keep in mind my concept and the film at the same time meaning I still wanted the user to experience glamour and 70s contemporary chic through the entire experience of the hotel from the entrance to the exit. It was quote tricky due to the limitations to altering the site as well on the fifth floor there were columns that could not be removed. I found this interfered with the layout of my rooms a lot so I knew moving forward I needed to figure out an effective strategy to mould my room to the existing site better.



