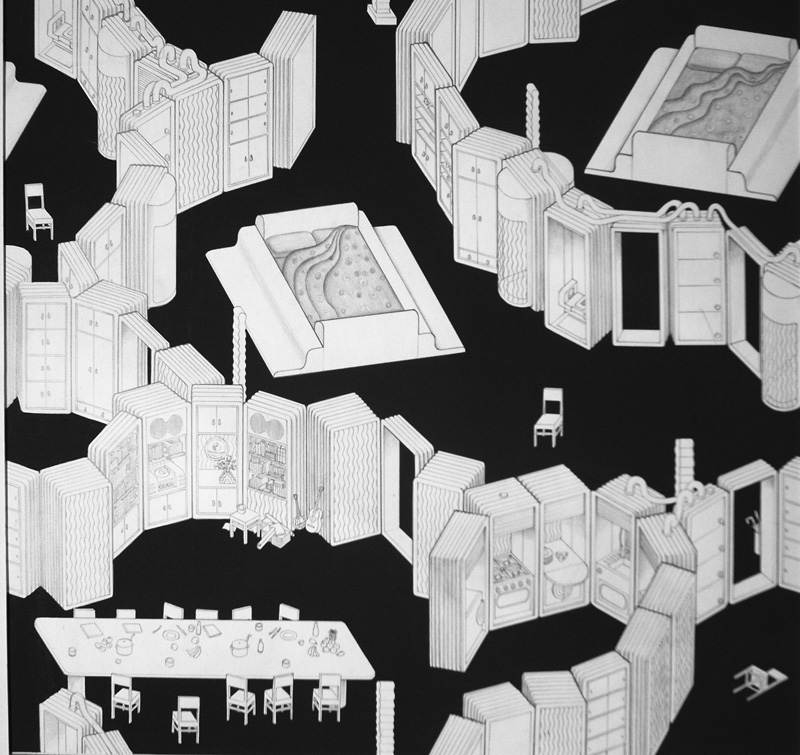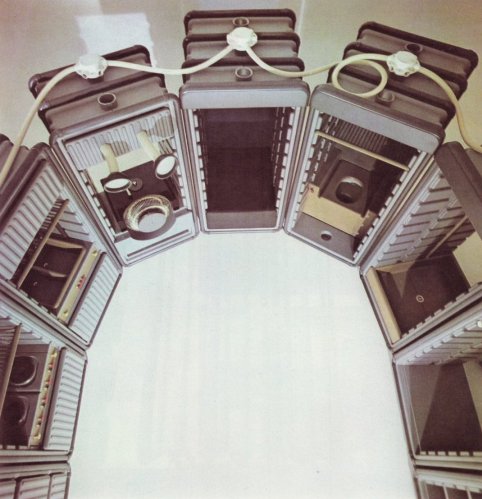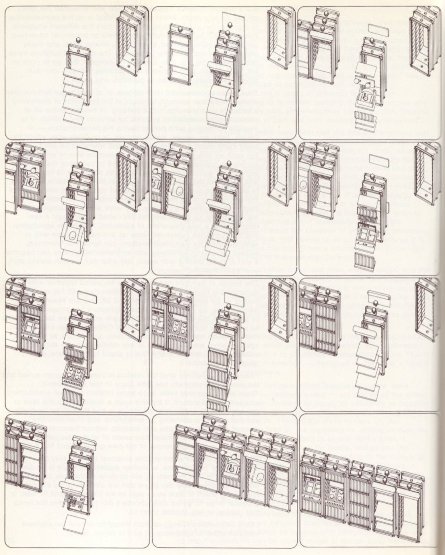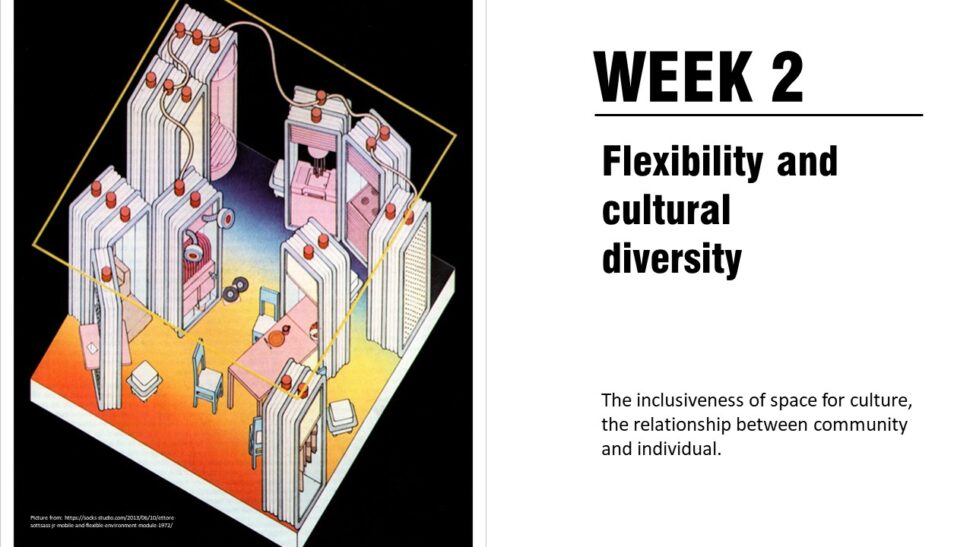In exploring the space of the communal kitchen, I have taken into account the different food and culinary cultures of the people living around the site from different cultural backgrounds. Food and architecture are closely tied to cultural identity. Architectural elements such as building materials, interior design, and dining rituals can shape the way food is presented, served, and enjoyed. As a communal space for the community, I hope that my space can be used flexibly in a way that satisfies the commonalities of the residents and at the same time allows for more individuality. The following case study has given me a lot of ideas and food for thought.
In 1972 Ettore Sottssas Jr. imagines a domestic environment composed of a networked system of grey plastic containers, equipped with sliding wheels and plastic cables for reciprocal linking. Each container follows a function: a stove for cooking, refrigerator, wardrobe, shower room, the jukebox, library and a reading room. They represent a catalog of possibilities within which everyone can choose according to his own culture, and also organize, through their grouping or removal, either a solitary or a collective experience of living space.

sottsass-mobile-environment


This modular design is full of flexibility. Inspired by this case study, I wanted to incorporate the idea of modularity in my community food space to meet the needs of people in different food cultures.



Leave a Reply