Weekly overview
This week Gill organised a site visit for us to better understand the primary and secondary structure of the building, using a real life example to give us a better understanding of the whole structure of the building, what can and cannot be demolished. I was given a tour of each floor of the King’s theatre, which is being refurbished, by the building’s contractor. She started by explaining the future direction of the renovation and the final result in the conference room, and I was amazed at the ‘audacity’ of the designers and architects during my subsequent visit.
King’s theatre
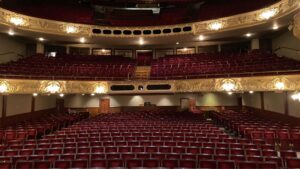
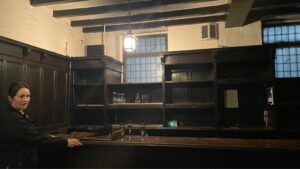
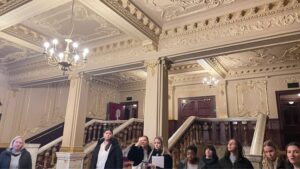
This is a historic building, and it is because of its history that many areas have become difficult to renovate. The ground floor will be hollowed out in search of more interior space in order to make the original ground floor higher. Due to the large number of internal structures and steps, the team worked on a more open interior during the subsequent renovation.
The physical model of the theatre
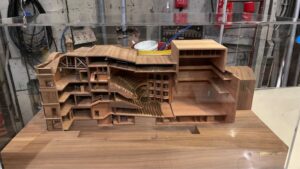
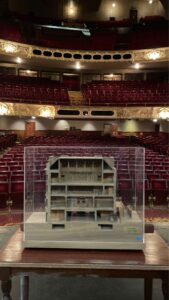
The development of my project
This week I worked on re-understanding the structure of the building, I collated the plans I had and re-corrected the markings of the primary and secondary building structures.
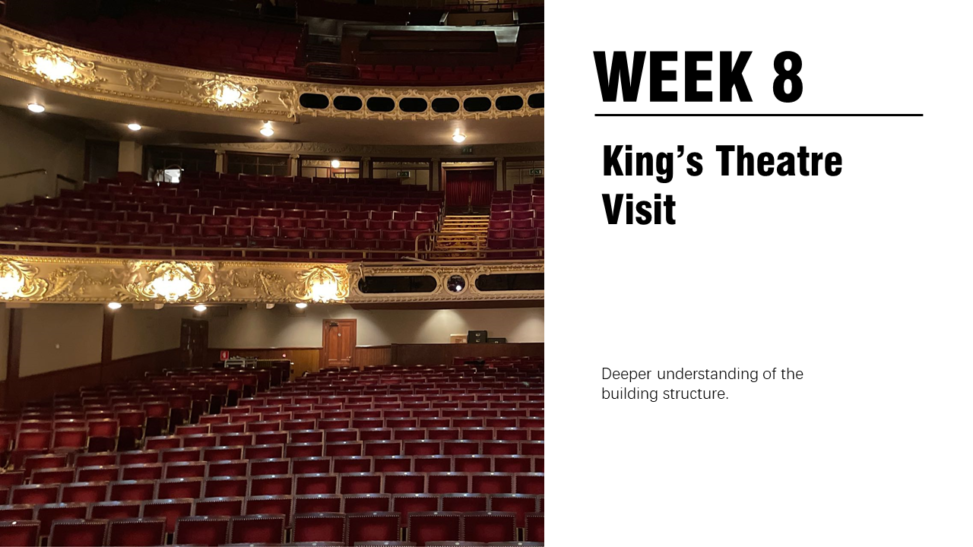


Leave a Reply