Weekly overview
This week I was preparing for Review 3. In this Thursday’s class I learnt about building services and I have a deeper understanding of the ventilation in my site. The class focused on heating, ventilation, air-conditioning systems, integrated systems, water and sanitation, drawing services and co-ordination. Understanding the building service has helped me to think about the dimensions of the facilities within the building. After receiving the feedbacks from teachers and students on the discussion board, I reorganised and researched them for my project. This week my digital model is gradually starting to take shape.
Feedbacks from discussion board on learn
-Some more realted to food sharing / food povery etc will help
-worth putting in some sort of preparation kitchen or space for delivery drivers(it is always nicer as a diner and for delivery drivers when they have a dedicated space otherwise restaurant space could feel overcrowded.)
– Some case study links from feedback
https://www.littlespain.com/restaurant/spanish-diner/
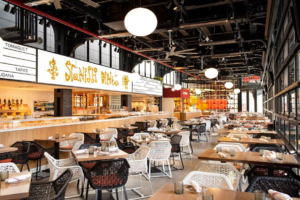
-From Elaine: Fresh Mart is a supermarket of medium scale. I think it is similar to your first precedent Breeze Market in case of spatial layout. The Fresh mart utilizes timber frameworks from roof to floor as the partition of space and also the storage space for food. https://www.gooood.cn/the-assembled-market-china-by-lukstudio.htm
I really like this case study recommended from my classmate. Give me a lot of idea on how to arrange the food display space.
Location: LG, Hi Park, Kaifu District, Changsha
Net Area: 670㎡
Architecture and Interior Design: LUKSTUDIO
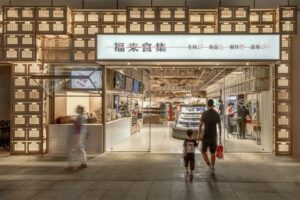
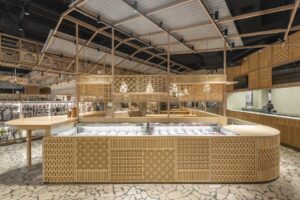
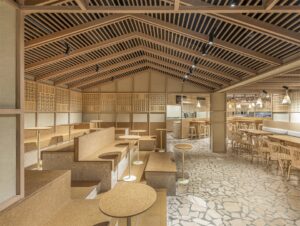
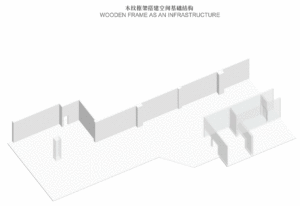
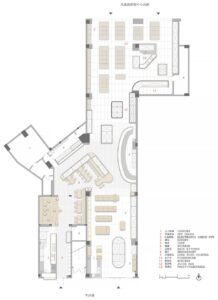
Functional zone:
Cashier
Dry goods
Electronic check-out
Bakery
Cafe
Storage
Back kitchen
Restaurant
Open food counter
Fishmonger
Butcher
Juice bar
Fruit+vegetable
-From Elaine: This project is in larger community scale. It is renovated from several old buildings and streets. I think the interesting point is how they generated the paths among complex buildings. The community contain interior markets, outdoor events and semi-open space. https://www.gooood.cn/the-urban-renewal-of-320-wuyi-road-in-shanghai-original-design-studio-tjad.htm
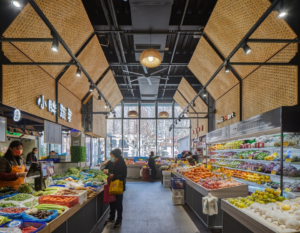
In this case, I observed a very direct relationship between the sellers and the customer. Most of the shelves are used both to store goods and to take on the function of a checkout counter.
Building service notes
· Heating
Direct Heating
Indirect Heating
Wet Indirect Heating
Underfloor Heating
Indirect Warm Air Heating
· Ventilation
Mechanical Ventilation
Extract Ventilation
Supply Ventilation
Balanced Ventilation
Humidity Control
*Air-conditioning systems *
Air-Conditioning systems (Some previous interior pictures show a part of air-conditioning system in my site)
Local Cooling
Swamp Coolers
Centralised Air-Conditioning
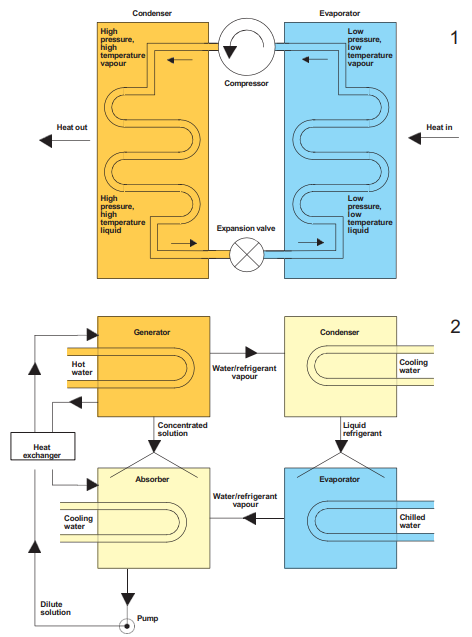
• Vapour compression Cycle – Diagram 1 • Absorption Chilling – Diagram 2
· Integrated systems
Natural ventilation
Mechanical ventilation
Solar shading
Ground source heat pump
Combined heat and power
· Water and Sanitation
Supply
Waste water collection
Grey water
Above ground waste
Drainage systems
·Lighting
Natural lighting – Daylight + Sunlight
Solar control/blinds
Location of light sources for tasks
Specification of luminaires and lamps
Specification of lighting control
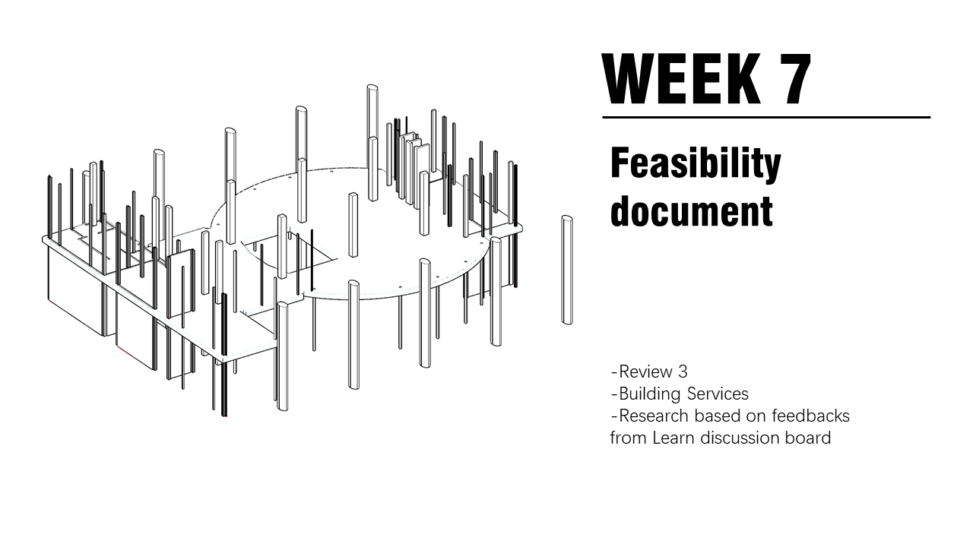
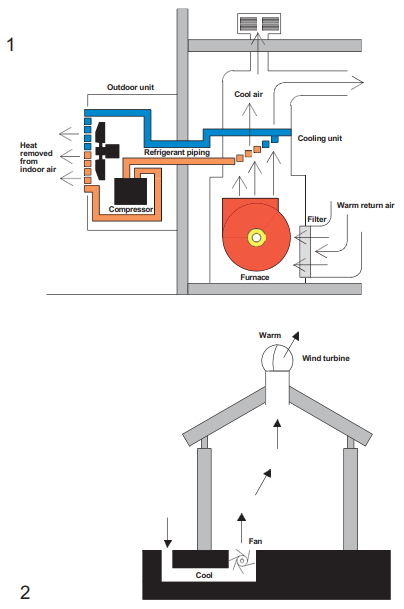


Leave a Reply