This is a community centre that has 4 key areas in which it focuses: Health and Wellness, Arts & Culture, Social & Peer support, and Advocacy and Community building.
The aim of the organisation is to facilitates a space that “educates, empowers, uplifts, celebrates, elevates and connects” the LGBTQ+ communities.
The building named ‘The Adora’ is located in Washington DC, 1828 Wiltberger Street NW.
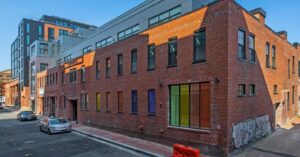
In contrast to the Los Angeles LGBT Community Centre this building was not a new build and instead focused primarily on interior design. This fits along side my project I do not wish to make to make any major changes to architecture of my existing site, and I also like this project want to preserve the building character making it fit in with the surrounding city. Key aims of the project were to ensure employee wellness and explore flexible offices.
Withing the building spaces include:
- Meeting and Conference Room Space
- Cyber Computer Space
- Kitchen and Food Pantry
- ADA Shower and ADA Bathrooms
- Clothing Closet + Lockers
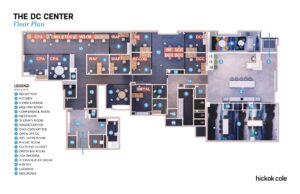
Looking at the floor plan, it clear they want to incorporate open and closed spaces or various sizes, and there is quite an obvious flow and circulation around the space. From the plan it is also clear the amount of different services this space is able to provide and which spaces need to close to each other.
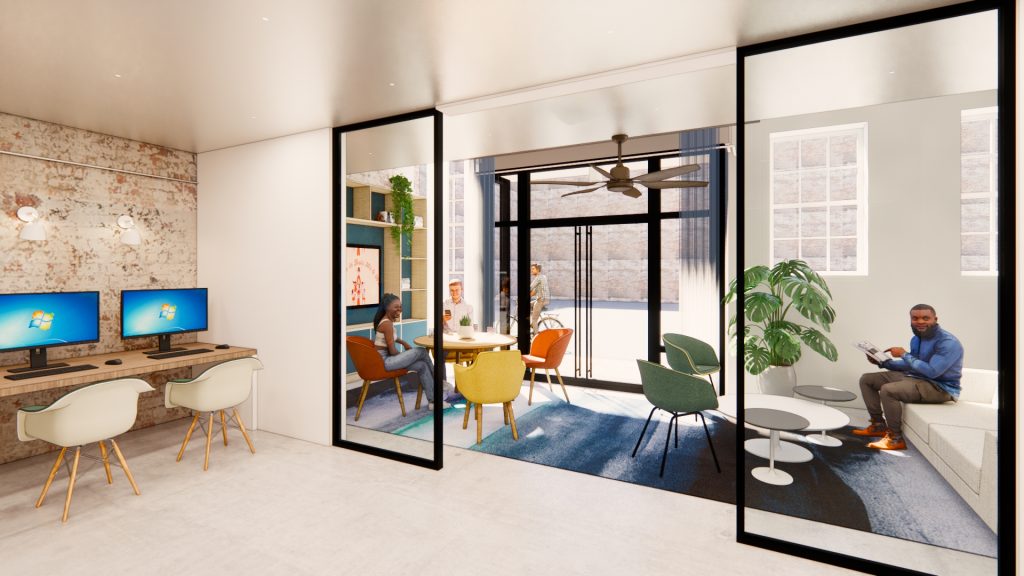
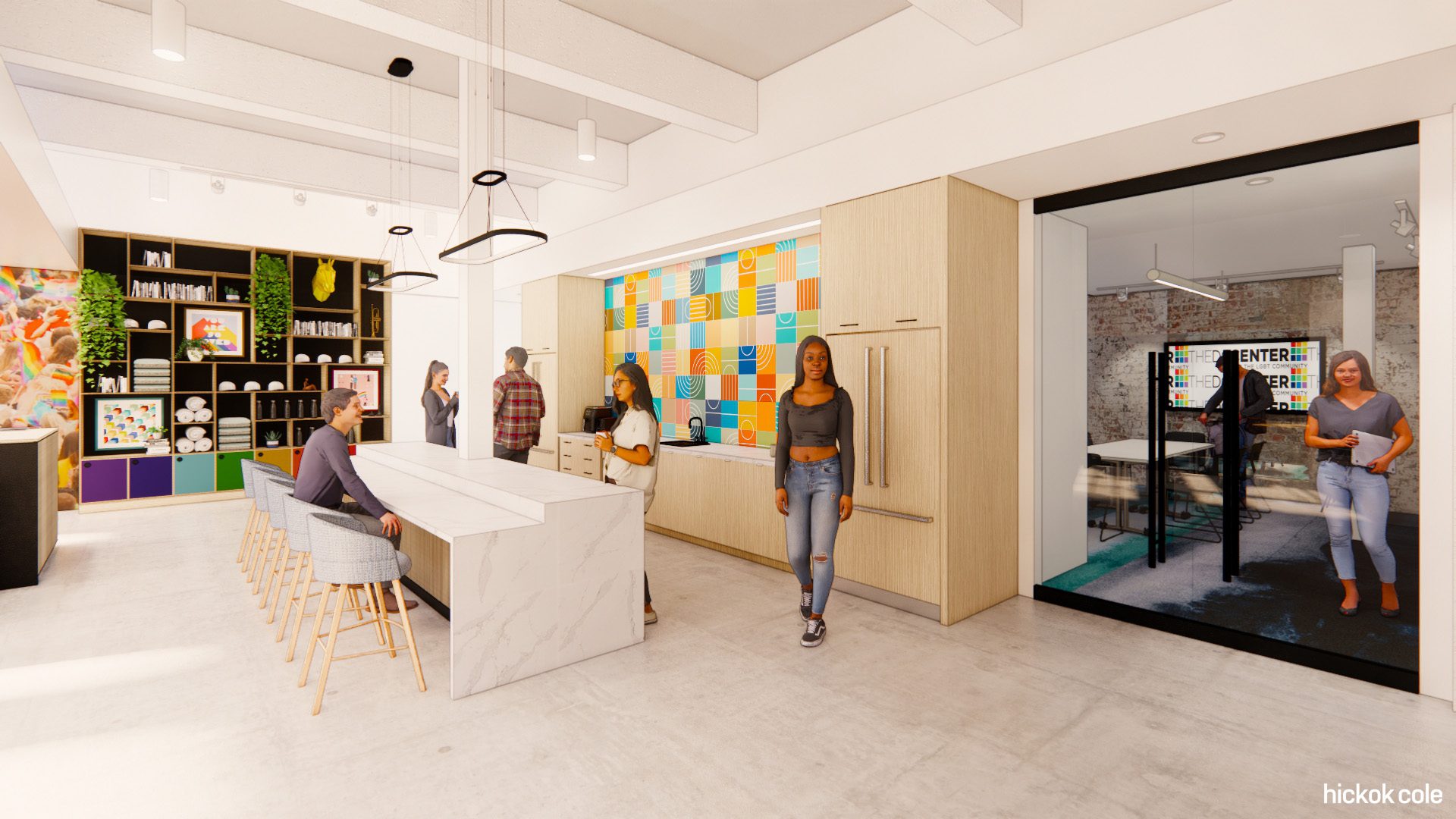
From the interior design proposal images you can see how the materiality of the space encourages light to flow through the large windows and into these communal areas. It is also clear that some of the original rustic walls from the building are purposely exposed which gives a sense of history and character to the space, which is something I am looking to include in my project aswell.
Sources :
https://thedccenter.org

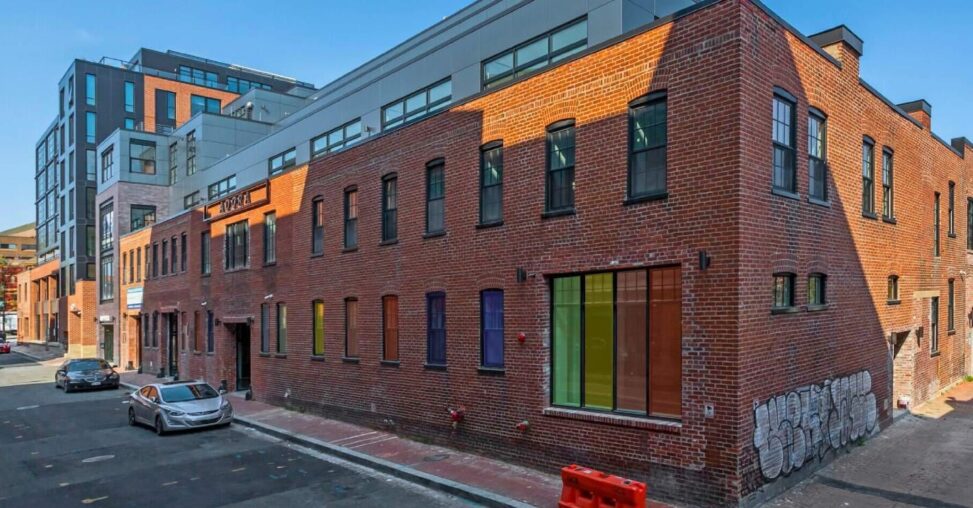




Leave a Reply