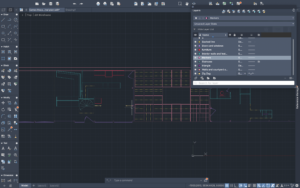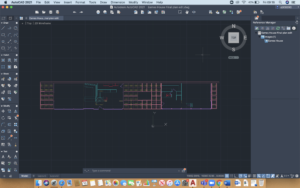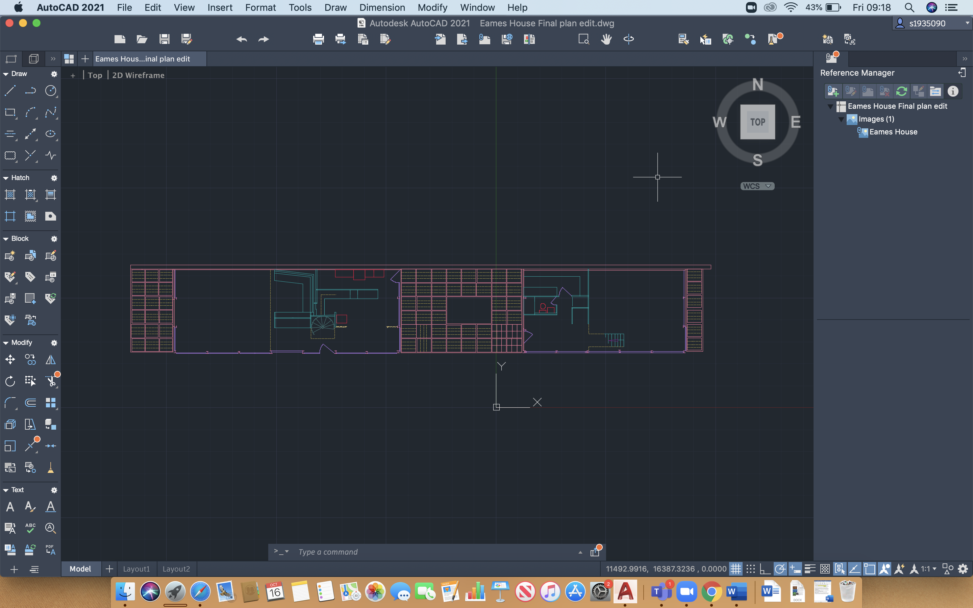AutoCad –
Using tools learnt in week 3, we were asked to create our own plans for one of the three case studies. For this, I completed the ground floor of Eames House. I found it hard to sometimes distinguish certain line weights used for certain features and which features were which – for example on Eames House, there are a lot of windows, which I sometimes got confused with the walls, and therefore some of my line weights may be a little off. However, I think that as a first attempt, it went pretty well, and I feel I managed to grasp AutoCad drawing skills and using layers and object preferences better from my learning from week 3.

I need to change my door drawings to a 90 degree to ensure that nothing gets in the way behind those areas.
- Layers – using current layers and shapes. Lock layers, freeze layers.
- Using colour to determine layers.
- Creating a new layer, renaming layers
- Using Measure tool, Distance tool – to measure lengths, volume, distances, angles etc.
- Using Layers – for our architectural practice – using CAD layers to have different settings for the shapes you create and then able to name these – eg Layer 1 or Doors and windows, walla, posts etc.
- Using object properties – changing layer colour, shape, layer properties etc
- Using the scale tool
- Using the align tool
Review for next week –
- Need to upload a review of Eames house, ground floor plan. Furniture, doors, windows, special features, line weights etc.
- A slide about the case study, when and who designed it? Design concept etc. Intention? Client? Be sure to include the image and colour of the space etc.
Skirting and Coving –
- Skirting – a trim or strip of material that mediates the junction between the bottom of a wall or column and the interior floor.
- Coving – the trim or strip of material that mediates the junction between the top of a wall or column and the interior ceiling. Like a skirting, this is largely used for decorative purposes and to hide and tidy joining of materials.
- Skirting and coving can take several shapes, the traditional visible or the modern shadow gap.
Window types (Fixed, ventilating)
- While both types provide space with light and views, fixed windows do not allow for the passenger of air as do opening (Ventilating) windows.
- Eames House Beam Detail –
- – All interior walls should be of the same thickness, using the same distance value in the offset tool.
- All glass and metal/window panels are located between the beam and to the exterior.
DRAWING ORGANISATION AND INQUIRY COMMANDS –
- Using Inquiry Commands: utilities (area, distance, angle, diameter, ID)
- Using Layers: creating new layers, managing layers, isolate/unisolate, move objects between layers
- Object properties: colours, line weights, types, line type scaling, the bilayer concept.
- Matching Object Properties
Good practice to first check the units – decimals and insertion as millimeteres.
Finding Layers command –




Leave a Reply