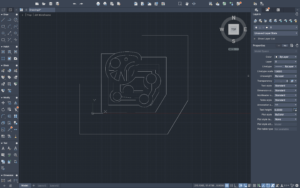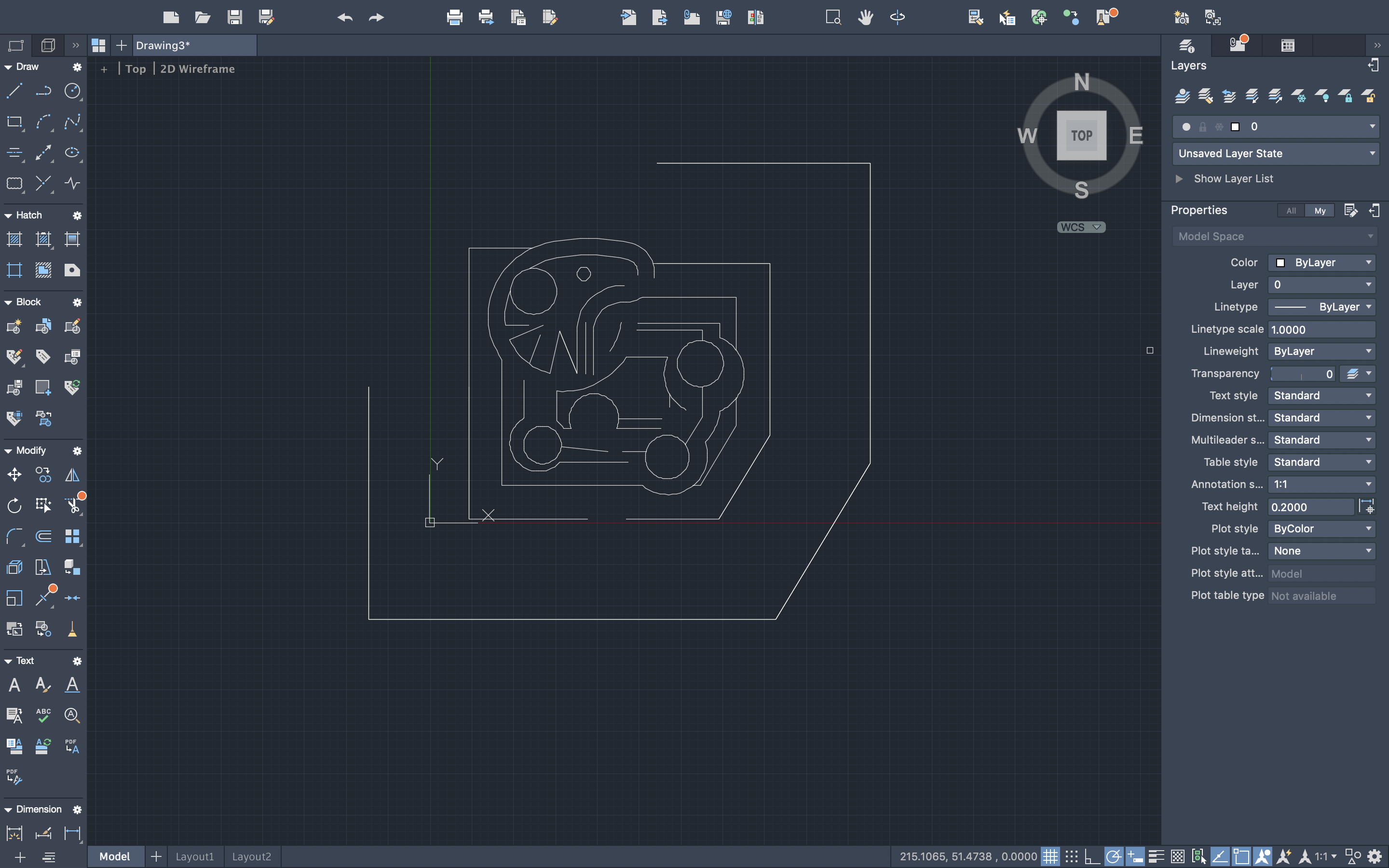In week 1, we learnt the basics to AutoCad. This included how to use and edit line, shapes and curves as well as basic administrative settings such as how to save and document your work. At the end of week 1 we were expected to produce a labyrinth to display our new skills.

We were also inducted in the resources available to us through learn such as the Measured Survey. This tool will help us to create our own designs by hand before using CAD to show them more accurately.
We also looked at Perspective, Architectural Drawings and Orthographic Projection in determining the look of a plan.



Leave a Reply