Drawing light:
Although the result of lighting design are often highly visual, the actual medium of light remains curiously invisible, for light is famously intangible. – Jesse Lilley
Two ways of representing light:
- Conceptual (planning or conceiving the design idea, show the basic mood, tone and colour…)
- Perceptual (constructed realising)
Three purposes of drawing light:
- Drawings to enable design -atmospheric rendering
-light and shade sketches
-quick drawing for ideas
- Drawing for presentation -show design to client or design team
-show some of the construction details, approachable in reality
- Drawing to communicate construction/design details -a drawing that shows integrated details of design and is able to be discussed.
Case Study
Armani Ginza Tower,
Tokyo, Japan
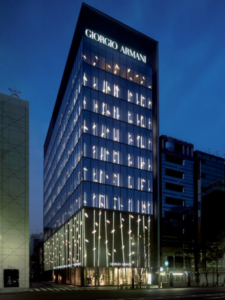
- It has 12-story façade, but they need to show the continuity from the ground to the top of this building
- Need to appear good from both inside and outside
- The client want nightclub feeling, so it has to be a dark, sparkle and luxurious environment
- Some downlight and suspended light from the ceiling, lit luxury backdrop
- Golden leaf motif throughout the whole building, giving a sparkle sense of the interior but also keep a delicate luxury merchandise vibe and showing the continuity of the building
- gold mesh inlaid into glazed dividers + lit from above = creating a ‘floating fabric’ effect
- Shiny, specular surfaces = glowing LED leaf motif on the ceilings and walls
External Lighting Plan – Proposals
Technical Drawings
Representing Lighting-Isometric
- Light + communicating construction: Locate the drawing
- Sketch drawing set includes: Drawn visuals, precedent images, 3D location sketches, sketch design details for luminaires integrated into the architectural fabric
- CAD drawings include: RCPs – Reflected Ceiling Plans to show layout, setting out, the quantity of luminaires, switching and control zones, lighting details integrated into the architectural fabric
- Reflected Ceiling Plan: Prepare the background by greying out the architectural space to read as a background only. Remove doors and include lintels. Separate low level and high-level drawings may be required to explain the lighting layout. Not necessary to draw luminaires to scale as they must be represented clearly. Linear luminaires should be drawn to scale to ensure some accuracy with length. Link together luminaires that are to be controlled together, giving them the same control zone number. Show connection of each zone to a switch, two-way switch or dimmer.
Choose the right approach to represent your design to clients:
- Good presentation – client recall
- -Sketching and computer graphics should not be
seen as mutually exclusive - Sketches are more immediate and less cast in
stone – easier to manage client expectations - With virtual simulation/Photoshop images client
may feel that they are seeing a photograph of the
finished product. May however help the client to
visualise the light.
Source of light: natural and artificial
- We can control and measure artificial light very easy
- Technological constraints limited light sources
How we work with artificial light:
- know how to specify your lighting concepts.
- Understanding how people will move and act in the space
Richard Kelly: Lighting design layers
Ambient Luminescence (graded washes):
- Minimises the importance of all things and all people
- Subtly integrated the environment and objects by using low contrast background lighting
- Light the vertical: If your room is lit at eye level, then it’s an efficient and good one.
- Lighting Glass: Don’t light through clear glass, think about the reflection of the light on the glass. You can edge light or have a fit or a print on the glass so the light catches it and glows.
Play of Brilliant(sharp detail):
Examples:
- St Martins Lane Hotel, London – Isometrix Lighting + Design
- Hotel Puerta America, Madrid – Jean Nouvel + Isometrix Lighting and Design
- Morton’s Club, London – BCA
Focal glow (highlight)
- We need to work with contrast. Sometimes it means to put the background level down, ex. exhibition
- Focal glow: film lighting for the person
- Focal glow as accent and form giver
Developing Richard Kelly’s approach:
- General or Ambient Lighting:
These are called “general” or “ambient” because they are simply used to make an interior space visible. They provide
general lighting for a space and are sometimes used to refer to natural, or existing light. Think of general/ambient
light as natural light combined with light coming from normal room lights.
- Task Lighting
Task lighting is directed lighting toward a specific area to give more detail to objects and provide safe passage. Any
close-range work such as cooking, sewing, drawing, and writing should have task lighting—enough to see a flaws in
canvas and clothing. Be aware of specific building functions needing specific task lighting levels such as hospital
operating theatres, dentist surgery etc.
- Accent Lighting
Accent lighting is used to “accentuate” features and add visual interest to an object or area. It’s the extra special
something that makes people go “oooh” and “aaahh.” Use accent lights to add drama and change the mood of a
room.
Describe a lighting strategy and small task in class
Luminaire Types
1.Surface lights
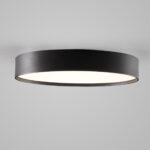
- visible fixtures and fixed against the ceiling or wall
2.Pendant lights
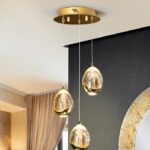
- Suspended by a cord, chain, or metal rod, they are usually found in spaces with higher ceilings.
- Less space than floor or table lamp, but showing more variety in shapes and fabrics than recessed lights
- Lit from above and create a focus source
3. Recessed lights
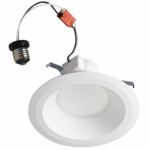
- indirect lighting – wide range of uses from task lighting, decorative lighting, and shower lighting
- saving space, very neat
- helps the lights visually expand a room especially in rooms with low ceilings
4. Track lights
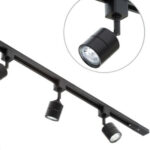
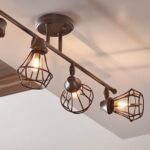
- Flexible – multiple lamps on one track and multiple control circuits
- Different furnishing choices – track surface mounted, recessed or suspended.


Leave a Reply