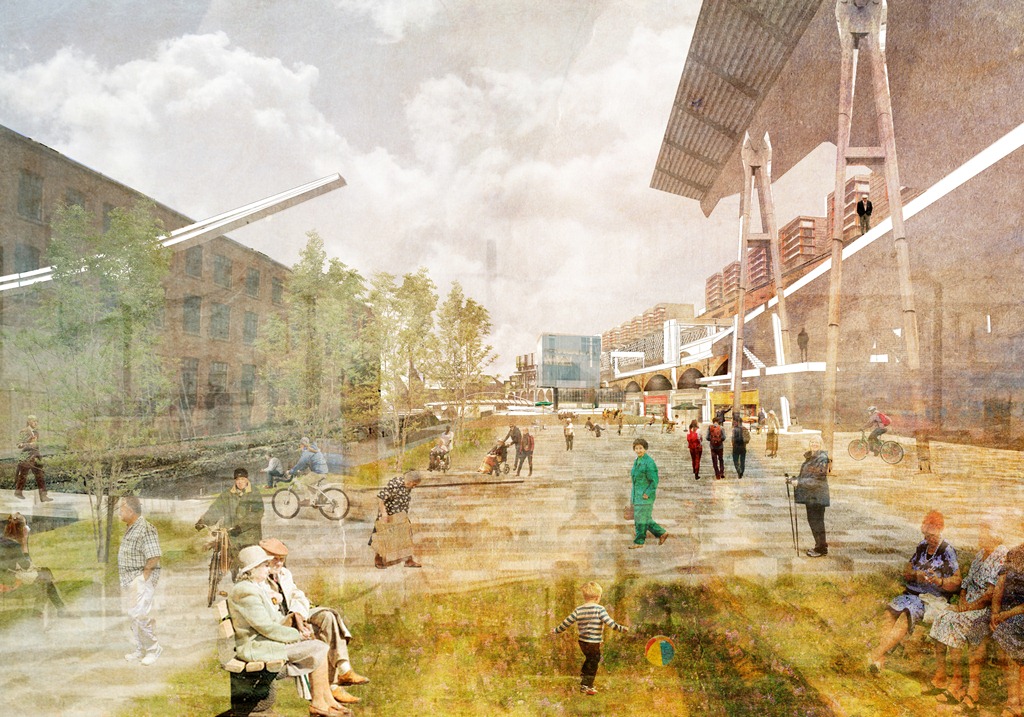In July 2016, we were delighted to participate in the 45th Annual Conference of the British Society of Gerontology (BSG). In this guest blog post, Dr Marianne Markowski of the University of Greenwich reflects on the experience of being involved in our co-design workshop, which took place on the final morning of the conference…
My background is in user experience and interaction design and through my PhD research I’m very interested in co-design processes. I was extremely pleased that the BSG offered this year such a hands-on workshop, where the 40-minute task was to design a domestic walled garden environment for an older couple with early onset dementia.
Starting out
On arrival, the delegates were placed into three groups. My group included Mary Marshall (a Senior Consultant for Hammond Care and former Director of the Dementia Services Development Centre at Stirling), Alice Mears (a recent graduate from the Architecture programme at Edinburgh College of Art) and CJ Dunwoody (a Landscape Architecture graduate).
We were given a cork-board model to shape into a domestic walled garden environment for an older couple with early onset dementia. The basic model was laid out with different ground levels and a river, and we were given a house and a small summer house to place, and plenty of materials (such as tissue paper, cardboard, sticks, string, glue, and scissors) to make things to add to our environment, such as trees, paths and other constructions.
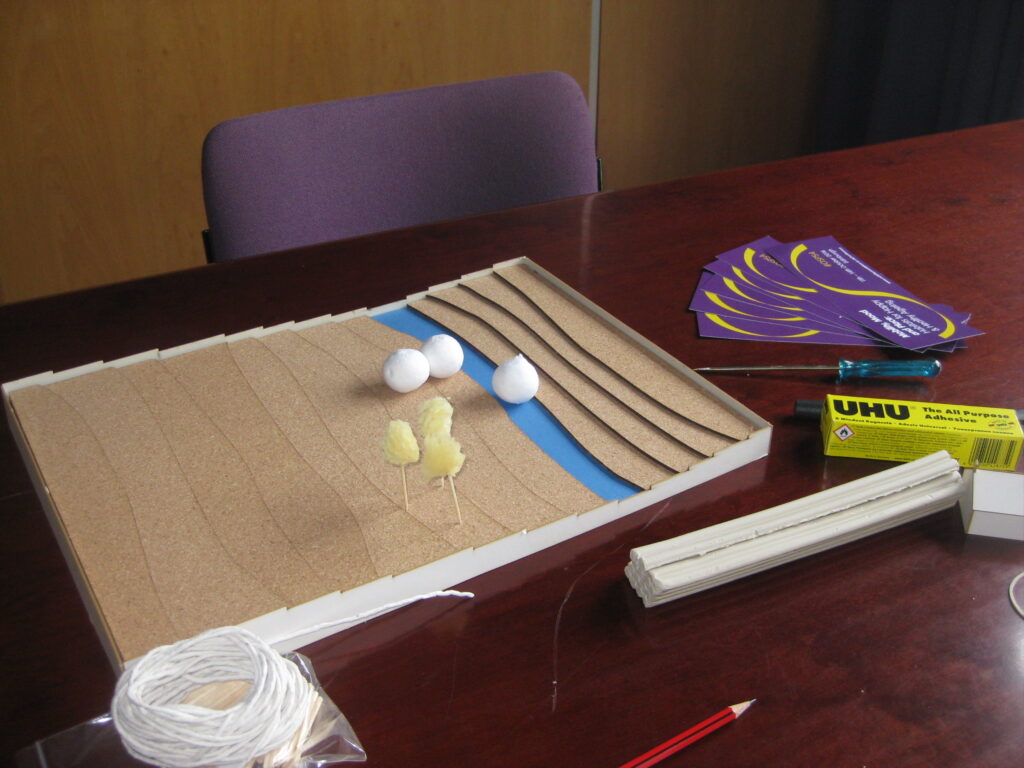
The basic model, with ground levels, a river and a few trees
Before we started, Iain Scott (who leads the MMP co-design studio) pointed out issues that we might address, such as the path of the sun and the activities the couple might enjoy. He also emphasised that discussions in our group were as important as the outcomes. We were asked to keep a list of six items to explain our design decisions.
Creating the story
In our group we started with the key question of which way the sun was moving. We agreed pretty quickly that the bedrooms were facing east (nice and bright in the morning), the kitchen south, and the living room was west-facing.
Naturally, we also built a story around our older couple. We gave them names – Bertie and Patricia – and a reason for moving to this property (they wanted a house near the seaside).
We imagined the sea to be to the west and therefore placed the house accordingly so the living room had the sea view.
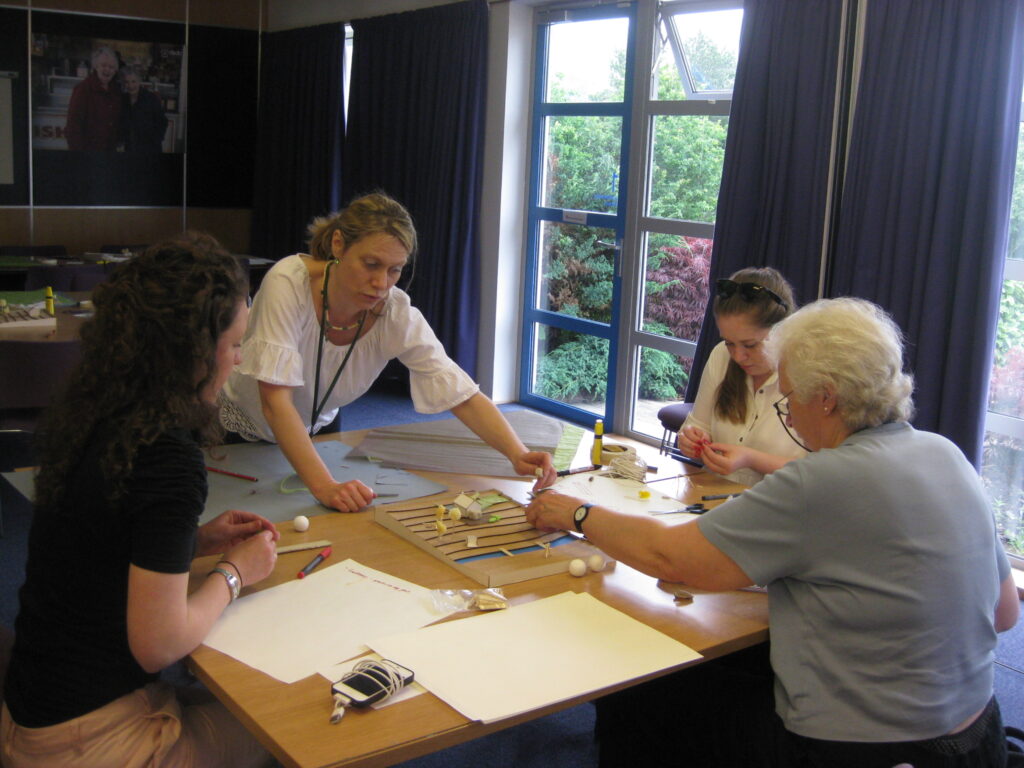
Getting going on the design
Addressing the river
The next question we discussed was whether we need worry about the river, considering our couple had early onset dementia. I was assured by more experienced group members that early onset dementia did not increase the risk of someone falling into the water, so we didn’t worry further about securing the river banks.
We did, however, agree that it would be nice to have both the main house and summer house on the same side of the river. The area on the other side became the grandchildren’s play area and a place for extended walks.
For the play area, we created a teepee and a swing. I suggested what is known in Germany as a Hollywood swing, which is a double-seater swing and which moves very gently.
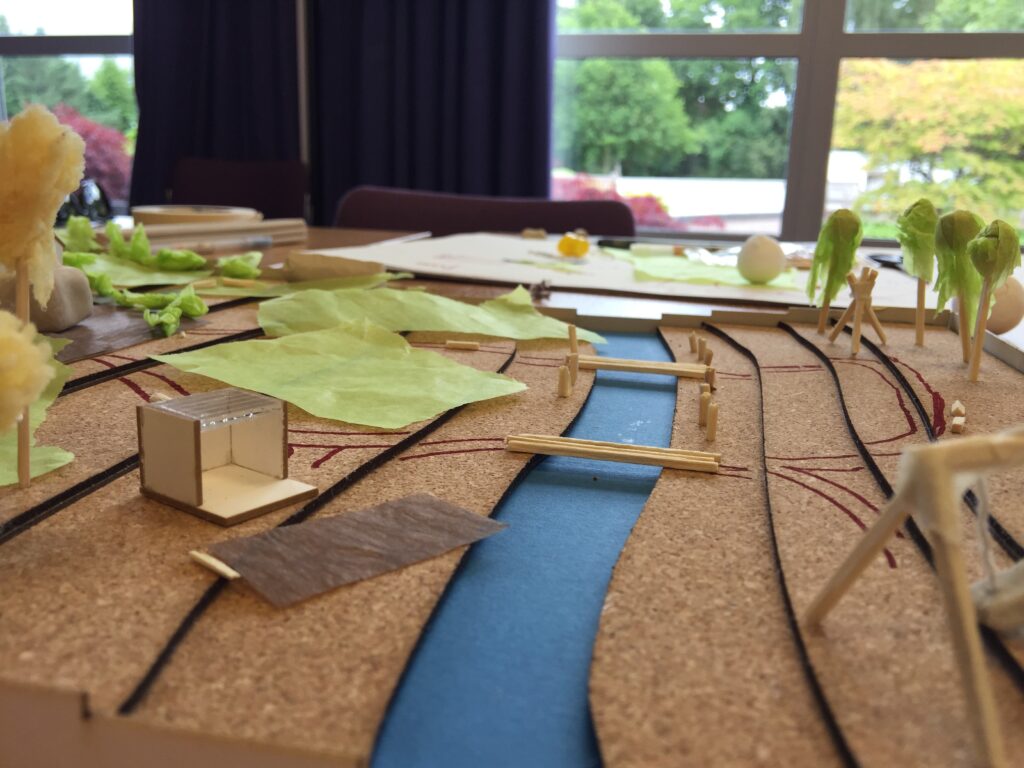
The play area, with teepee and swing, is to the right of the river
Parking and gardening
It took us a while to agree on the street and parking. We obviously didn’t want to have a bedroom window with a view onto a parking space, nor did we want the street to come directly towards the house, ruining the view from the living room.
In the end we decided to have the street running from the east, separated with a green hedge, going alongside the house (north) where there was a larger parking area and a garage.
We saw Bertie and Patricia as two people who loved gardening. So we made them a greenhouse, especially considering Bertie’s passion for tomatoes. Bertie was also into making things, hence he got a shed, which we placed near the parking area.
Patricia liked her flowers, and we located most of the flower beds near the bedroom window to ensure a nice view. We then added a conservatory opening onto a patio from the south-facing kitchen.
Towards the sea, we placed a BBQ area with large wooden benches. The summer house was not too far from the trees nearest to the sea, where we (I) also made a hammock to relax for the grandchildren / children.
Patricia and Bertie could go on walks leaving their patio to go to their summer house, or continue over the bridge to the other side of the river. There was a second bridge going over the river which was near the water wildlife area and with a path going back to the patio.
There was a ‘desire line’ (a term that I newly learnt) from the path directly to the summer house. Along the paths we had plenty of benches for seating.
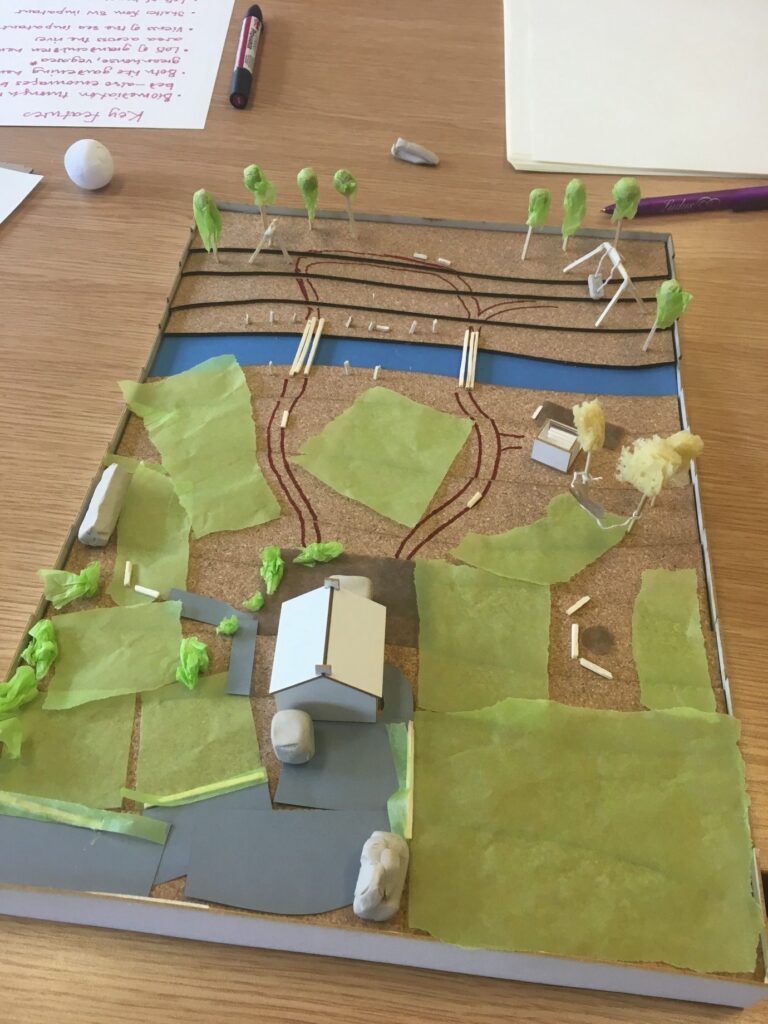
The finished design
Ideas I had which didn’t make it into the final design were a bandstand and an amphitheatre, things which might have worked well if Bertie and Patricia had a passion for music or theatre.
Team working
Overall, the atmosphere in our group was very friendly, fun and productive. We seemed to fall naturally into our roles.
Mary made notes of design decisions. Alice drew on paper or made constructs while guiding our conversations. CJ made trees and benches, drew paths and also guided our conversations, while I cut roads, made flower beds and a hammock.
It was interesting for me to learn how to use the materials to make the models. For example, how I had to split the string to make it more suitable for the hammock modelling.
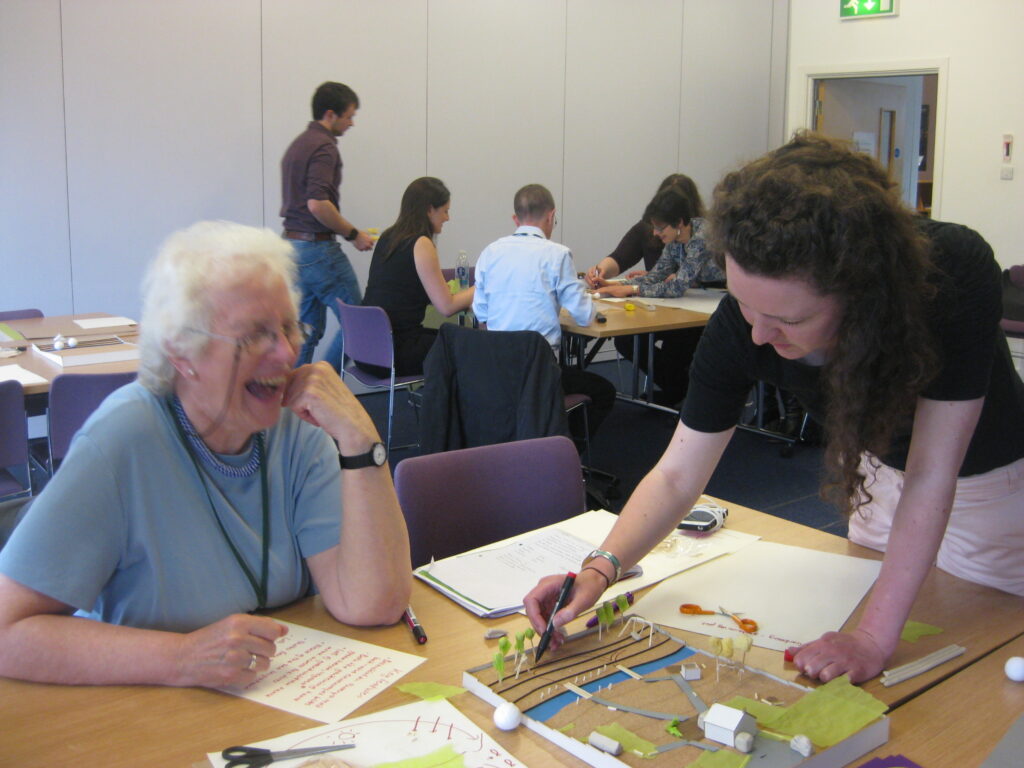
Mary (left) and CJ (right) enjoying the workshop
Group discussion
It was very exciting to see what the other groups had done with the same basic model, materials and brief.
The first group had placed the house in the same position, but flipped the other way (i.e. the bedroom on the opposite site). In their group, the couple with dementia were anxious about the water, so this group of designers made sure the residents would not need to go near it.
With their garden design, they offered raised flower beds, which I thought was a very neat idea. They considered the daily routines of their couple and parking for family or health professionals.
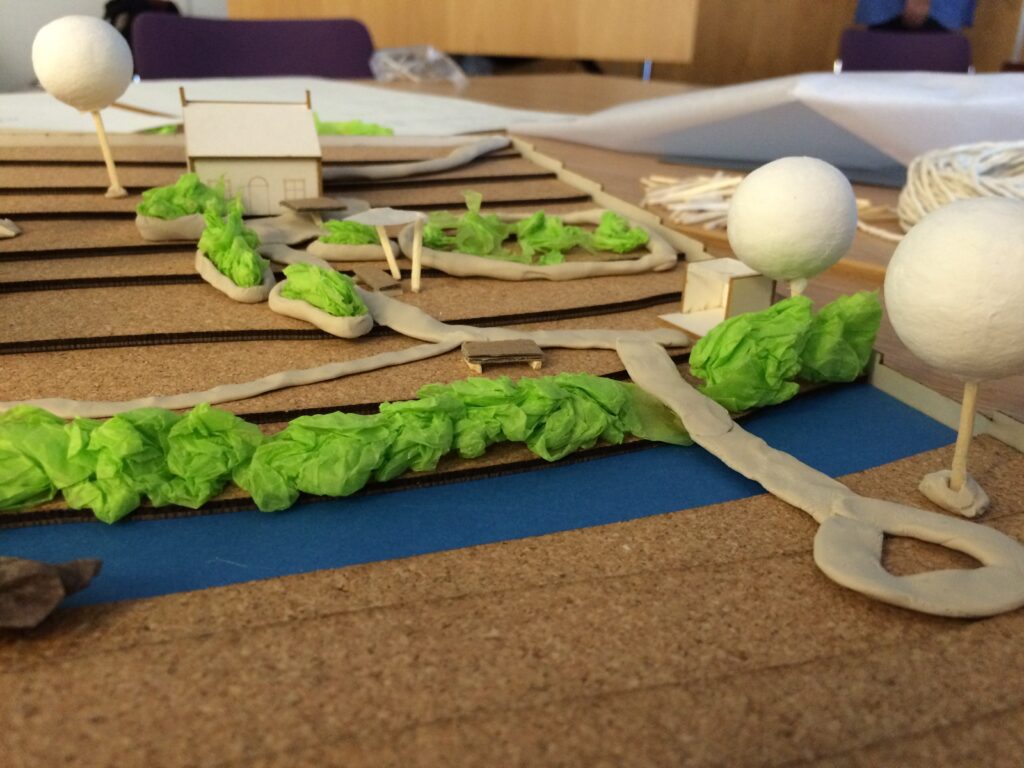
Group One’s model, with raised flower beds and dense planting along the river
The third group decided to introduce public paths to the other side of the river. They discussed in detail how to make the river bank accessible, the design of the bridge and which colour to make the path to ensure good visibility.
They placed the summer house and main house in a way that a person with dementia could always gain orientation when they looked at them.
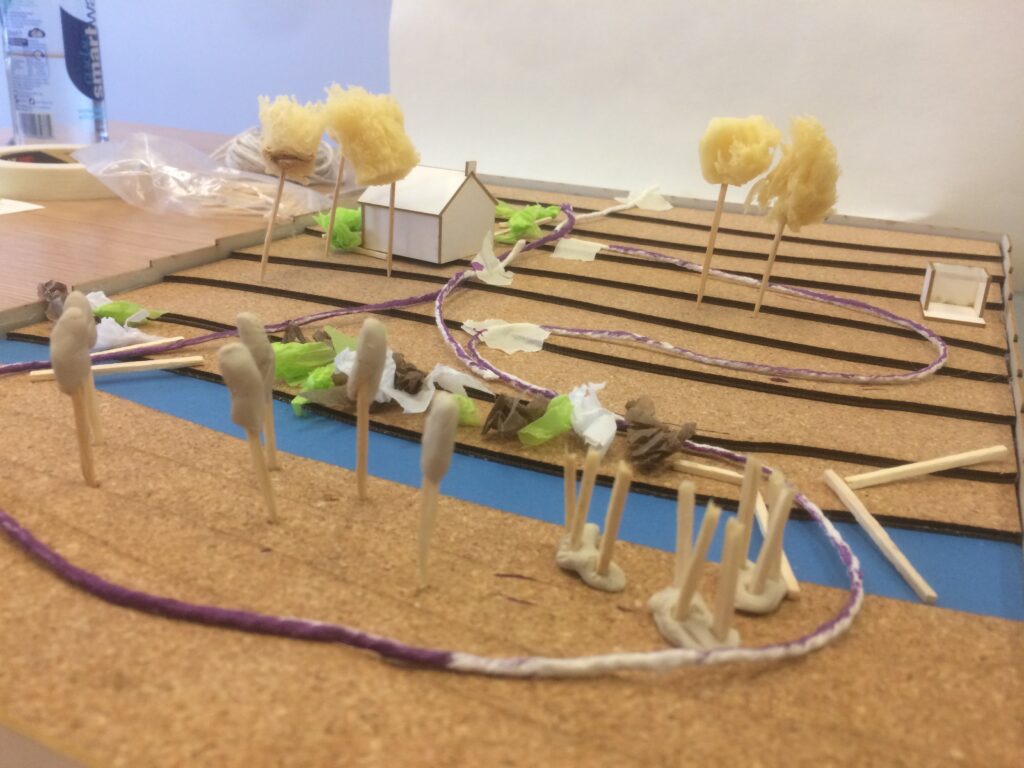
Group Three’s model, with coloured paving
I thoroughly enjoyed this group work exercise. Not only did I learn about design principles to be considered for people with dementia, but also how useful it is to compartmentalise areas and to give them functions that add orientation and structure to a person’s everyday life (e.g. in the evening, I water the tomatoes in the greenhouse).
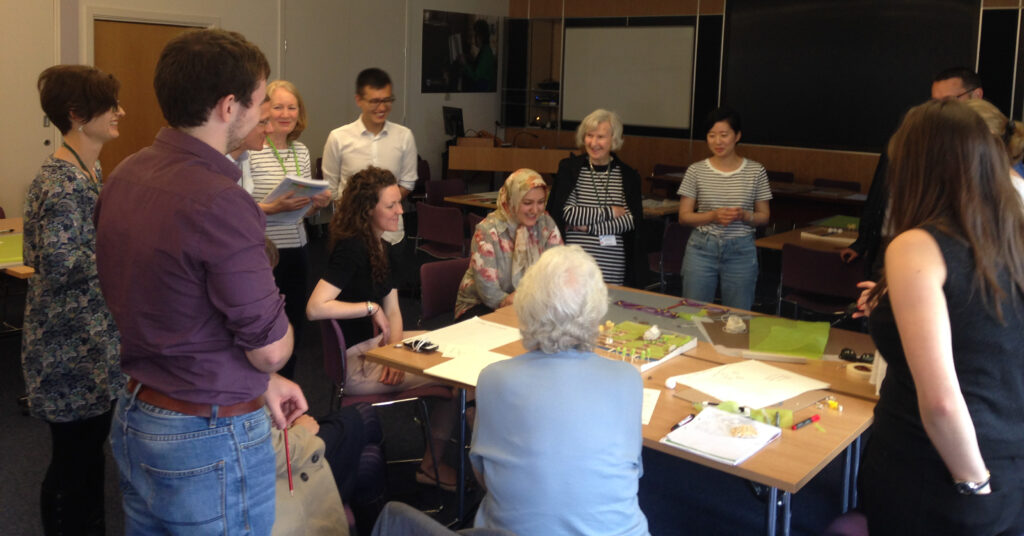
The wider group discussing our proposal
It’s further beneficial to consider the larger environment, such as wildlife, animals and plants. Last, but not least, I learnt tricks on how to use designers’ materials such as:
– how to make trees and stick them into the board (you need really sharp scissors!)
– what you can do with match sticks
– how to work with string (separating the strands can be useful)
– crunching up paper to make flowers, bushes and scrubs
– how to make paths using cut outs, string, or simply by drawing them on.
Thank you Mobility, Mood and Place team!
We will be running another co-design workshop on the final day of our forthcoming conference, ‘Habitats for Happy and Healthy Ageing’. This time, we’ll be basing the exercise on real sites in Edinburgh’s Old Town, which we’ll be visiting in the morning before our design and discussion activities in the afternoon.
Find out more about Habitats for Happy and Healthy Ageing (Edinburgh, 11-14 October 2016)
